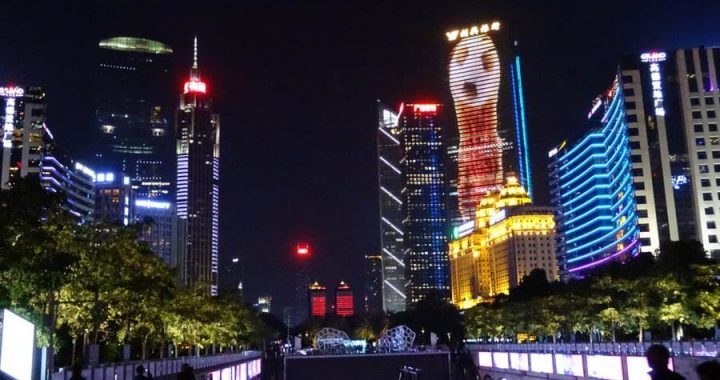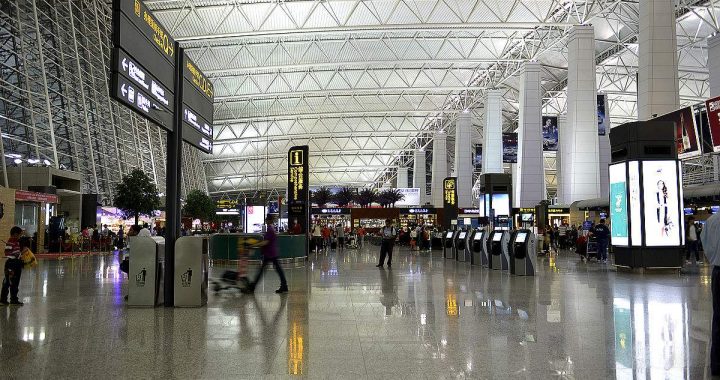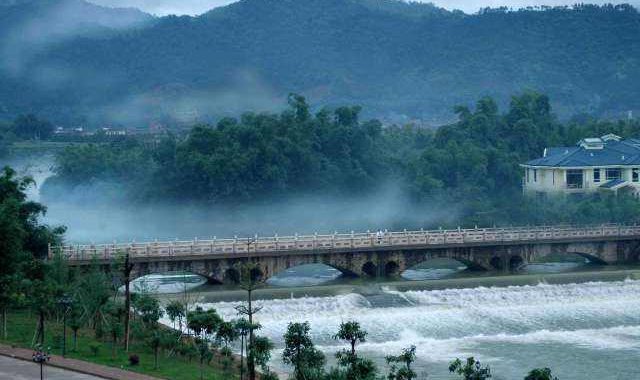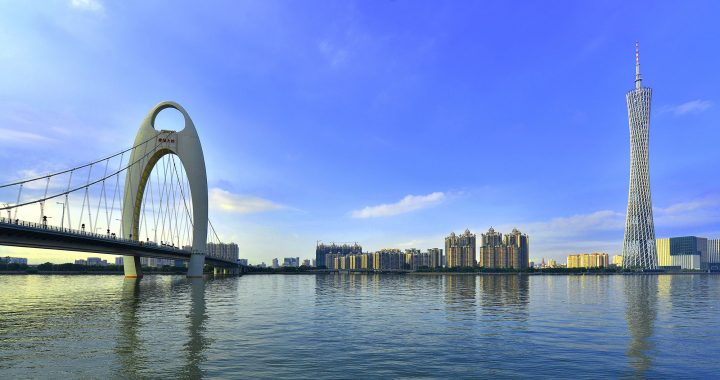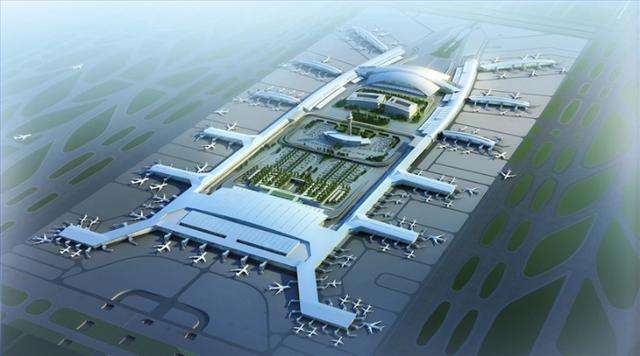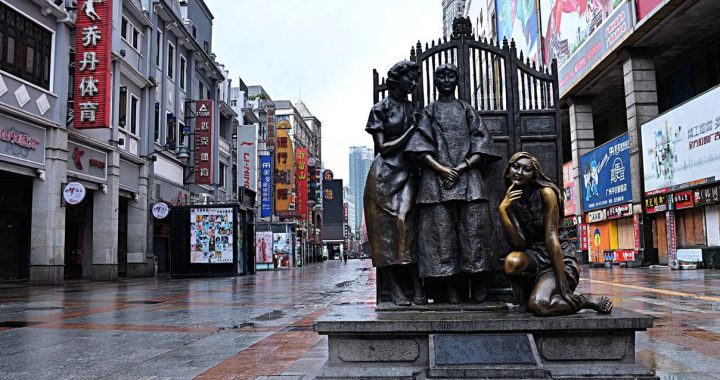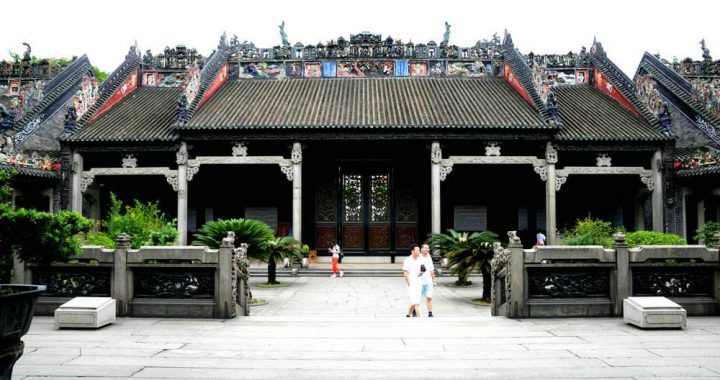The Folk Houses in Guangdong Province
6 min readThe representative building forms of folk houses in Guangdong province are residences of bamboo tube “three rooms with two corridors”,”three hall rooms and two cross rooms and one enclosed room”. The preceding two forms are mainly distributed in the middle of the province and the latter one mainly in the area around the Meixian county.
The middle of Guangdong province refers to Guangzhou and the nearby cities such as Dongguan, Fanyu, Zhongshan, etc. The climate here is sub-tropical with no snow all year round and the summer is as long as six to seven months. Besides, the area is hot and rainy because it is near the sea. The area is located in the Pearl RiverDelta Area, and was exploited in earlier time. The different construction styles and techniques make the residences full of variety. Especially after the Qing dynasty, many Cantonese left home and sought a living elsewhere. Some Cantonese returningfrom other places, especially from other countries built some occidental houses, which improved the local residences. Of various forms of residences, the most representative are bamboo tube residences and “three rooms with two corridors” residences.
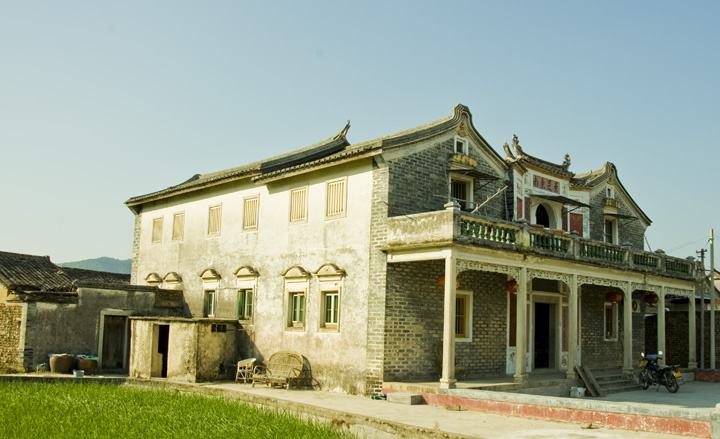
The bamboo tube residences are houses with large and long single-rooms, which are also called”bamboo pole houses”in Chaoshan area of Guangdong province. Theplane layout of these residences is that there are the kitchen, the hall house (place for accepting guests and holding family events) and bedrooms from front toback with the light court in the middle to provide ventilation and light. The main reason of people in the middle area of Guangdong province using this kind of residences is to save land. This kind of houses can be built in a row, and usually many houses are connected in a row, so that this kind of houses dominates in the populated area. Moreover, another advantage is that the house uses purlin roofs to save timbers as well as reduce the cost. Besides this kind of layout form, there is an expanded bamboo tube house, which is double-roomed instead of single-roomed.
However, this kind can also be built in rows, and the architectural principle and technique is not only similar to the single-room houses but more flexible.
The”three rooms with two corridors”residences are another representative of residences in the middle area of Guangdong province. This kind of residences, called “climbing lion”in Chaoshan area, is the basic form of residences in Chaoshan area and also in the middle area of Guangdong province.
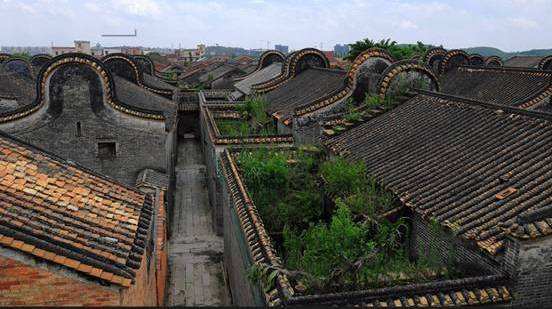
The basic plane layout of the “three rooms with two corridors”house is” shaped triangle, of which the principal house has three smaller rooms, one hall andtwo bedrooms. On both sides of the principal house are two wing-rooms. The front of the residence is circled with walls to form a narrow and small light court courtyard. The gate is usually built in the middle, sometimes in the side corridor.
The “three rooms with two corridors” houses are the basis of the local residences and the most popular form in locality. Basing on it,a variety of other construction forms could be developed. For example, by adding a reversely-set-house in the front of the main house,a quadrangle would be built, which is called “gold at four corners”by locals. If “gold at four corners”and the “three rooms with two corridors”are arranged together, more forms of houses can be built. For example, the easiest form is the three-room house joined with “gold at four corners” and “three rooms with two corridors”vertically. If many “gold at four corners” and “three rooms with two corridors”joined together vertically, the layout form like the Xiguan House in Guangzhou can be formed. To change the three-room house into a five or seven-room one, the “cross five rooms”and “cross seven rooms”can be also formed. Of course, these are just several situations, and there are still many more ways.
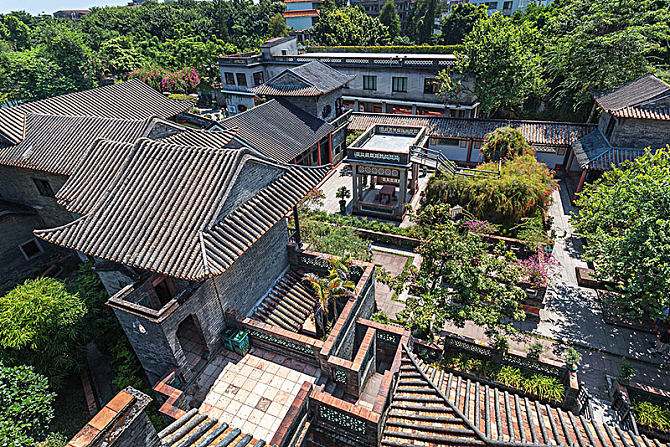
If these”three rooms with two corridors”houses and “gold at four corners” houses are connected together,a village will form. However, in some places, the “three rooms with two corridors”houses are the basic units due to the strict clan concept, thus the villages there were better programmed. Such villages usually have south-north direction laneways, in which many families live. The orderly and consistent layout is well ventilated, adapting to the climate of the central area of Guangdong province.
The basic form of these residences is “three hall rooms, two cross rooms and on enclosed room”. The common structure of these residences is that there are three hall houses in vertical line in the middle axes, from the front to the back being the door room, ancestors’ hall and the main building. The structure demonstrates thetraditional ideas of local people. But it should be mentioned that the orientationof residences here is landform driven, not always facing the south. Usually lived b the clan head, the hall rooms are also the refuge for members in case of emergency.
On both sides of the three hall rooms are the cross rooms in vertical line with one cross house on each side, which is the so-called “three hall rooms and two cross rooms”. Of course, sometimes more cross houses were built. If there are two cross houses on each side, we call it “three hall rooms and four cross rooms”; there is”three hall rooms and six cross rooms”at most. The cross houses are often used as bedrooms, sometimes as storing rooms. Often in front of the gate there is a flat yard for drying foodstuff.A semi-round pool is built in front of the yard, which could be used to breed fish or to drain and control fire.
“Three hall rooms and two cross rooms”is only the basic form. If people built a chain of semi-round rooms in the back of the house to connect together the cross rooms, the house will become a”three hall rooms, two cross rooms and one enclosed room”house. According to the number of cross houses, one chain or two chains of enclosed rooms can be built. If the “three hall rooms and two cross rooms”house develops towards high point, it can form a “Five phoenixes”building. The “Five phoenixes”buildings in Yongding county, Fujian province and other places are all developed from the “three hall rooms and two cross rooms”residences, except thatthe former has more than one floor and larger courtyard. The main building of the “Five phoenixes”has four floors. The cross houses are ladder-shaped and their number of floors reduces from three to two or one. The “three hall rooms and two cross rooms”residences have a long history and are widely used in many places, such as the east of Jiangxi province, Ningshao, Zhejiang province.
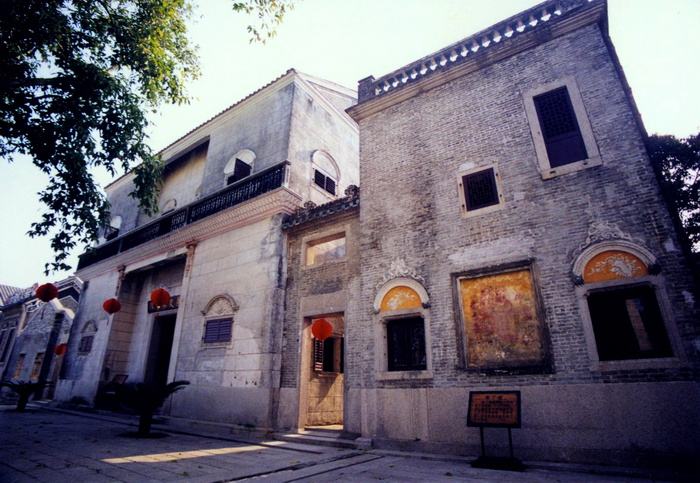
The main difference between residences in the area around the Meixian county andthose of other places is the enclosed room. The enclosed rooms are distributed to residents in a certain proportion, serving as store rooms and sties and pens. The only disadvantage is that it is inconvenient to fetch farming tools or to feed animals because the enclosed room is far away from the house. These residences are usually built by a hi1l, low in front and high in back and buildings are built from lower place to higher place, arranged in order. Therefore, it is rather enjoyable to look down in front of the house. If bamboo trees or fruit trees are planted, the whole house, decorated with green trees, will look more magnificent. As a whole, the “three hall rooms, two cross rooms and one enclosed room”residences, with orderly layout and arrangement, manifest the harmonious and unsophisticated beauty.
