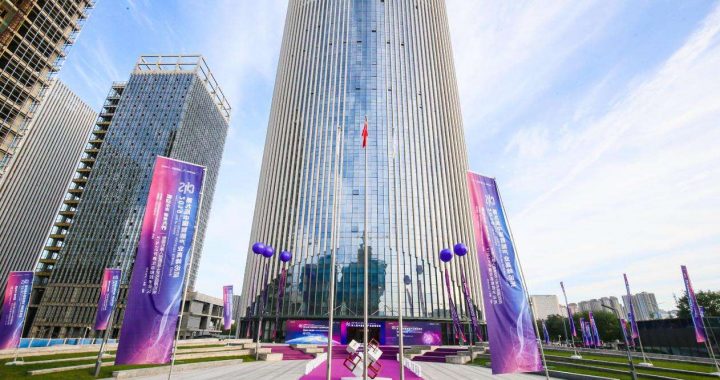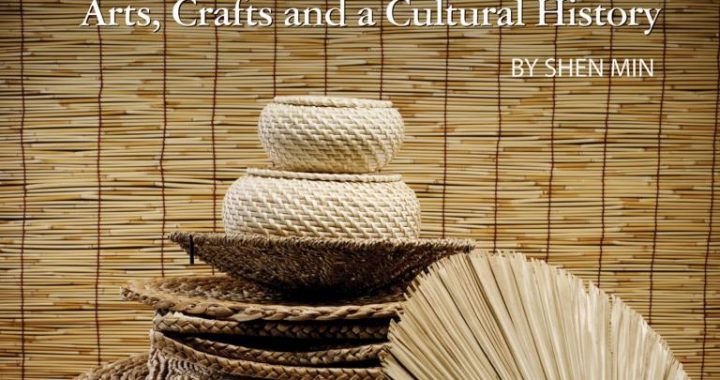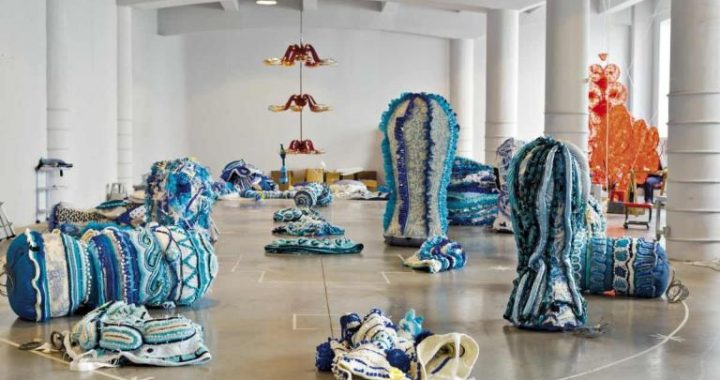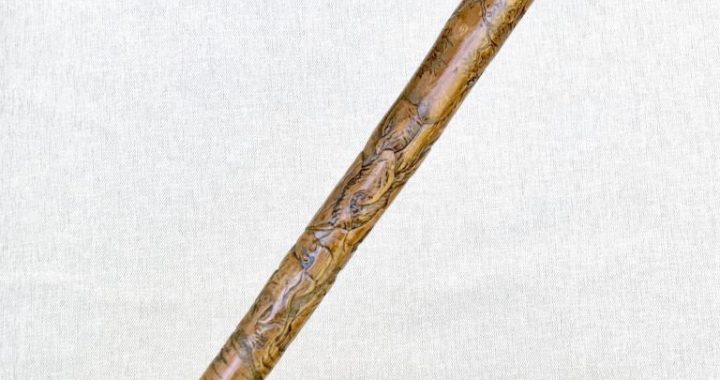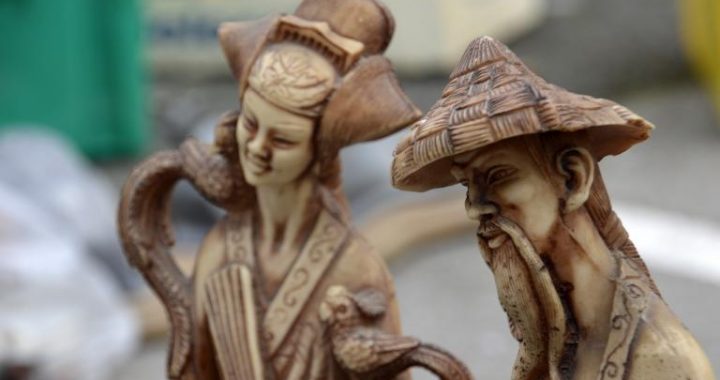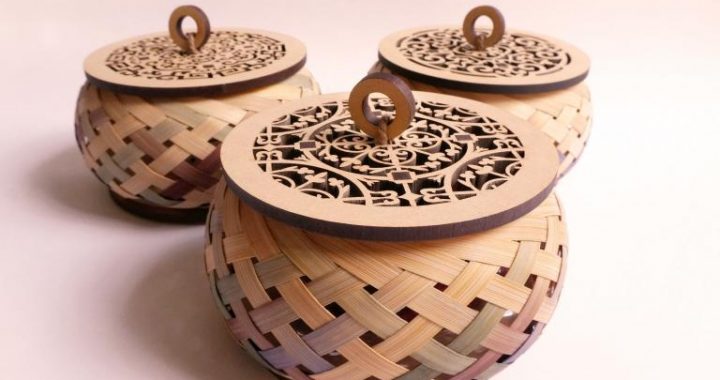An Overview of Ancient Chinese Religion
9 min readIn ancient China, political power resided in the Emperor. As the Son of Heaven, the Emperor claimeda divine mandate to rule. Therefore, religion was secondary to imperial authority and existed only at the behest of the Emperor. Confucianism, which emphasized pragmatic methods of social control, was the official ideology and an effective means of controlling the populace. Throughout history emperors both utilized and tolerated religion, while invariably implementing policies to control it. Whenever conflicts arose between religion and the emperor (generally concerning taxation), religious activities were immediately severely limited or even banned .
Chinese religious architecture was not concerned with expressing religious beliefs or inflaming religious fervor. Rather, it strove to reproduce the tranquility, harmony, and peace of Nirvana, the Buddhist paradise. Buddhist and Taoist temples and pagodas were ubiquitous throughout society Less exalted than palaces, ritual structures, and royal tombs, they were imbued with a sense of sim-ple humanity. This is quite unlike classical Western religious architecture, whose massive scale and grandiose design were meant to foster feelings of superstitious awe .
Buddhism was first introduced to China from India around the 1st century ad .
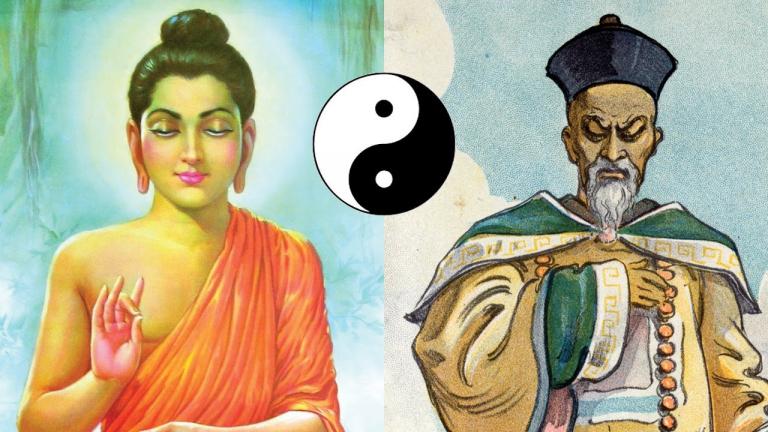
There were two types of early Chinese Buddhist temples In the north, temples consisted of a main courtyard with a pagoda at the center that contained holy relics. Temples in the south generally were patterned after residential courtyards, and did not have pagodas. Pagodas originated in India, where the highest form of respect consisted of making a clockwise circuit around a revered object Conse quently, circling a Buddhist pagoda was thought to bring the believer great spiritual merit. After the Sui-Tang period(581-907 AD), Buddhist temples with pagodas at the center became less and less com mon. This suggests that as the country entered a period of political reunification, exchange between the northern and southern schools of Buddhism increased One result was that large halls suitable for teaching and lectures became more common, preempting the space previously occupied by pagodas. Although very few Buddhist temples from the Sui-Tang period have survived to the present daytheir images have been preserved in the hundreds of large Buddhist wall paintings at the dunhuang Grottoes. These pictures indicate that the temples of this period were integrated compounds, with the principle courtyard located along the central north-south axis. This courtyard was surrounded by a covered walkway in the shape of a square or rectangle, with a watchtower at each corner. One to three halls were located inside the courtyard along the central axis. Secondary halls were located to the right and left front of the first hall, connected to the walkway. In many of the pictures, the interior of the courtyard contains a large body of water with many low square terraces. These pictures are based on idealized descriptions of Paradise found in the Buddhist sutras, and do not necessarily depict most ac tual Buddhist temples of the time.
The dunhuang wall paintings exemplify Chinese architecture’s emphasis on integrated groupings of structures. The various elements of the grouping, including individual structures, reflect distinct hierarchical relationships. The principal courtyard, located on the central axis, is the heart of the entire complex and commands all the other secondary courtyards. It contains the principal hall, the largest and most important structure. The entire complex forms a harmonious and integrated whole. Single story structures set off multi-eaved pavilions, and long, low galleries contrast with tall corner watch towers, creating a beautiful and variegated skyline In fact, there are more secondary courtyards to the rear and on either side of the principle courtyard.
Historical records indicate that large Tang dynasty temples consisted of as many as forty or fifty court yards of various sizes.
The only surviving wooden structures dating from the Tang dynasty are buddhist temples. They include the Nanchan Temple Great Hall(construction started 782 AD) and the Foguang Temple Great Hall(construction started 857 AD), both in Shanxi Province The Nanchan Temple great Hall is relatively small. It is a longitudinal rectangle, with a gently sloping single-eaved hip-and-gable roof and ornamental drainage spouts on each corner .
The Foguang Temple Great Hallis medium-sized and rectangular in shape. It has a gently sloping single-eaved hipped roof with drainage at all four corners. Inside the hall, columns divide the space into inner and outer sections. The high and spacious inner section contains a platform altar with five groups Buddhist statues that are harmoniously integrated with the layout of the hall. The low and narrow outer section sets off and contrasts with the principal inner space, creating a sense of order and symmetry.
Quite a few Buddhist temple structures dating from after the Song Dynasty(960-1276 AD) have survived to the present day. among the most famous are the guanyin Pavilion of Dule Temple in JiCounty, Tianjin(construction started 984 AD); Shanhua Temple and huayan Temple in Datong, Shanxi Province(construction of both started c. Liao-Jin Dynasty, 907-1234 AD); and Longxing Temple in Zhengding, Hebei Province(construction started c Northern Song Dynasty, 960-1127 AD). Famous Daoist temples include Yonglegong Temple in Ruicheng, Shanxi Province(construction started 1262 AD)
The Guanyin Pavilion of Dule Temple appears from the outside to be two stories tall. Actually the inte ior consists of a three-story tall open space that holds a towering statue of guanyin, the bodhisattva of Mercy. The statue and pavilion form a closely integrated whole The entire Shanhua Temple complex is surrounded by a covered walkway. The principal hallis located on a large central terrace at the rear of the complex. To the right and left in front of the principal hall, the two wings of the walkway connect to two multi-story pavilions. This layout, with secondary halls complementing a central main hall, is common in the Tang-Song period (618-1276 AD) wall paintings at the Dunhuang Grottoes. The secondary pavilions are relatively small and upright, with highly var iegated hip-and-gable roofs. The juxtaposition of these structures with the large and solemn main hall which is horizontally oriented with a hipped roof, creates a striking contrast in size, orientation, deco ration and style.
Unlike most Chinese buildings, which face south, Huayan Temple faces east. This is in accordance with the traditions of the khitan ethnic group that was in power at the time of its construction. The Great Hall is constructed on a large terrace. It is China’s largest surviving Buddhist temple. To its front ight is Bojiajiaocang Hall, which holds Buddhist scriptures. Its location indicates that there originallywas a corresponding hall located to the front left. The entire temple complex is laid out on a horizontal east-west axis
Longxing Temple consists of a number of interconnected courtyards laid out on a north-south axis Sakyamuni Hall, located at the front of the complex, is a square structure with a hip-and-gable roof and upturned eaves extending out on every side. In the rear is the towering Buddha Fragrance Pavilion the temple’s principal hall. Two secondary pavilions stand to the right and two to the left, like stars sur rounding the moon This layout embodies the chinese emphasis on integrated architectural groupings Yonglegong Temple in Ruicheng, Shanxi Province dates from the Yuan Dynasty(1271-1368 AD). Th complex is a long narrow rectangle, consisting of three successively smaller halls laid out from south to north along the central axis. It does not have a surrounding covered walkway or peripheral halls, expressing the Daoist spirit of natural spontaneity. Inside the halls are a number of exquisite wali paintings .
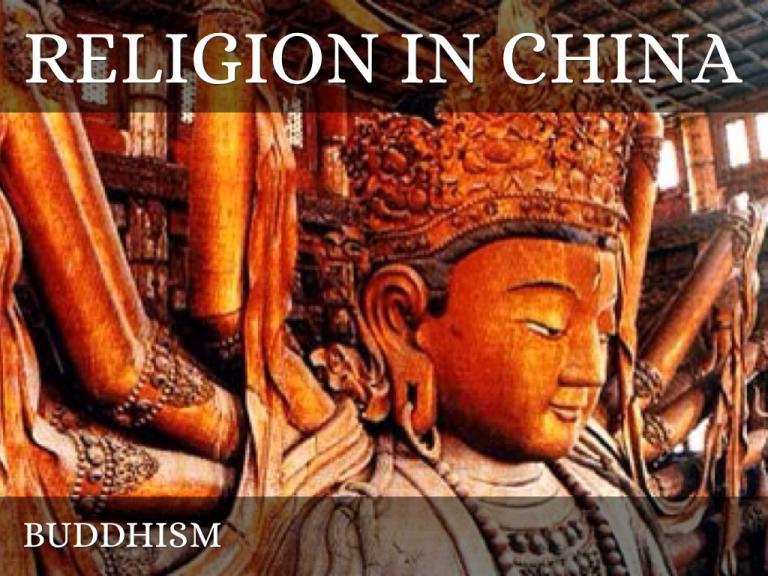
Numerous Buddhist and Daoist temples have survived from the Ming-Qing period (1368-1911 AD) They can be divided into two categories: imperial and vernacular. Imperial temples were generally con structed near the seat of imperial power and were characterized by rigidly symmetrical and orderly layouts. Vernacular temples were built near people’s dwellings and were relatively free-form in designThey were usually constructed by the local people, often in the midst of beautiful mountain and forest nery. These temples were intimately integrated with the surrounding environment, and flexibly de signed to blend in with the natural terrain. They were built simply, on a human scale, unlike the grand and imposing imperial temple complexes .
Vernacular temples are often located on sacred mountains. China’s four sacred Buddhist mountains are Mt Wutai in Shanxi Province, associated with Wenshu, the bodhisattva of wisdom Mt. Emei in Sichuan Province, associated with Puxian, the Bodhisattva of Buddhist Practice; Mt Putuo in Zhejiang Province, associated with Guanyin, the Bodhisattva of Mercy; and Mt Jiuhua in Anhui province, associated with the Dizangwang, the bodhisattva of Salvation from Suffering. Famous Daoist mountains include Mt Qingcheng in Sichuan Province, Mt Longhu in Jiangxi Province, Mt Wudang in HubeiProv ince, and Mt Baiyue in Anhui Province, as well as the Five Famous Mountains of Taishan in the north Huashan in the south, hengshan in the east, Hengshan in the west and songshan in the center.
Many mountains are the sites of both Buddhist and Daoist temples. This is the basis of two chinese sayings: “Most of the people on famous mountains are monks “and”There would be no monks without mountains. Smoke rising above remote monasteries, temples like exquisite jade, the sound of morn ing bells and evening drums, lamps glimmering across mountain valleys weave a beautiful and quiet tapestry across the land. The pure and simple aesthetic of vernacular mountain temples complements the grand magnificence of the imperial temples of the urban centers. Although the temples of the peo ple are relatively small, simple, and unadorned, their artistic value is incalculable The Qingyinge Temple complex is located on Mt Emei at the confluence of two mountain streams. It faces a southern mountain valley, with the mountain peak rising behind it in the north. Beyond the streams that embrace it, mountain ranges stretch into the distance to the east and west. The temple’s structures range from the tall Daxiong Baodian Hall in the back to the progressively lower Shuangfeiavilion and Niuxin Pavilion in the front Shuangfei Pavilion is located at the intersection of severa mountain paths, which lead north, east and west to neighboring temples. The location of shuangfeiPavilion, with Niuxin Pavilion below and Daxiong Baodian Hall above, strengthens the vertical con figuration of the temple complex. The large two-storied pavilion offers an excellent resting place, as if telling passersby, “Stop and enjoy the beautiful scenery; there’s no need to rush .”
Baisugong Temple is located on Mt Baiyue, one of China’s famous Daoist mountains. Behind the tem ple is Yupingfeng Peak and to either side are Zhongfeng(Bell Peak) and Gufeng(Drum Peak). In front of it across a deep mountain ravine is Xianglufeng (incense Burner Peak), which is topped with a pavilion In the far distance beyond Incense Burner Peak, the thirty-six peaks of Huangshan Mountain may be dimly seen. The exquisite siting of the temple is in close accordance with the principles of fengshui.
Constructed atop jiuhua Mountain in Anhui Province, Baisuigong Temple is set so naturally into the terrain that it almost appears to have grown there, an exquisite example of the skill and imagination of its builders. Using only extremely limited space, they were able to create two courtyards that contain as many as one hundred chambers, including the main Buddha hall and various meditation halls. anopen three-sided courtyard in front of the temple further enhances the sense of spaciousness The peak of the mountain was not been leveled off to conform to human design. Rather, the living moun tain was incorporated into the main hall, where the three statues of Buddha sit on huge round rocks Hanging Temple(Xuankongsi) in Hunyuan, Shanxi Province perches suspended in mid-air off the de of a precipitous cliff. More than thirty halls and pavilions are linked by a treacherous network of plank walkways. The complex is built on a reduced scale with richly intricate detail. The startling con trast between these exquisite structures and the sheer cliff face create a deep and lasting impression.
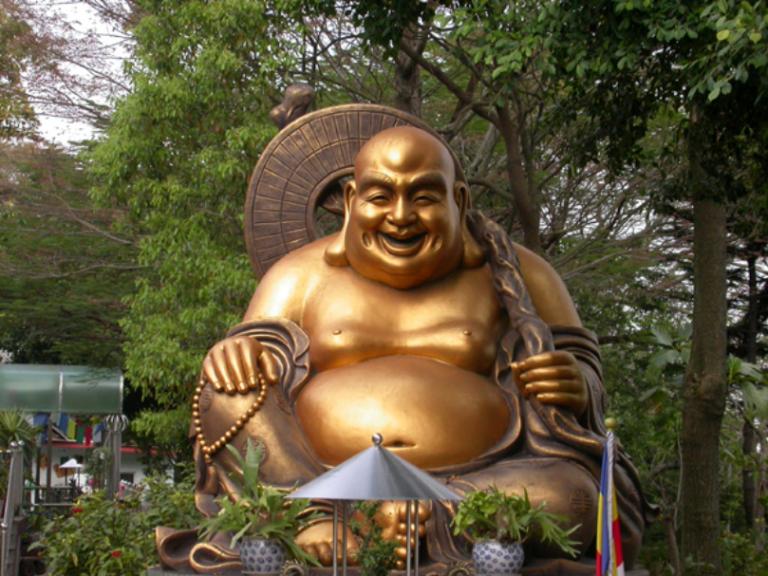
“Seek the unity of Heaven and humanity, “Go with the flow of nature -these holistic Chinese principles express the ancient Chinese belief that humanity and the natural world are inseparable. Peopleare a part of nature, and the workings of the human body and human society reflect the laws of nature in microcosm. Nature is regarded as a loving mother, eternally benevolent and adaptable Traditiona Chinese architecture does not emphasize the self at the expense of the environment. It strives not toconflict with nature, but rather to complement it. These concepts are clearly evident in the architec ture of China’s vernacular mountain temples.


