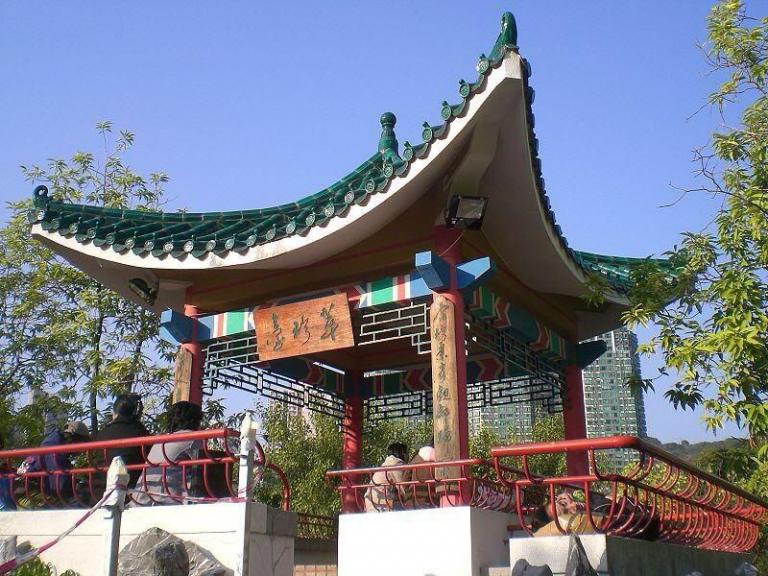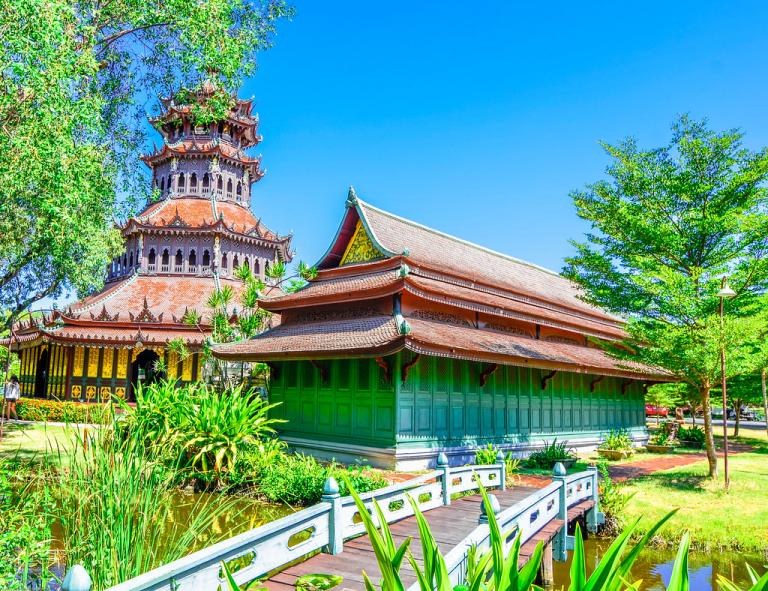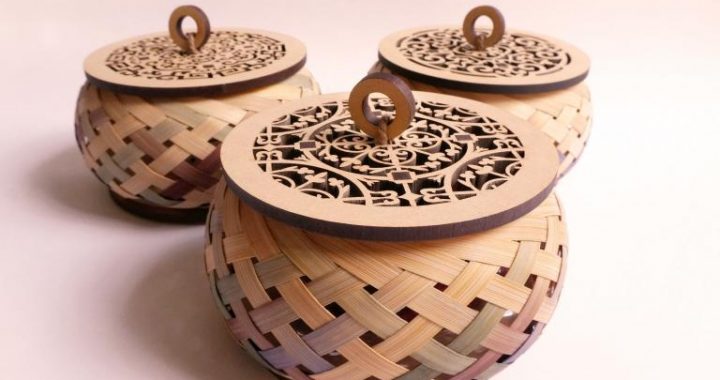Ancient Chinese pavilion
6 min readThe spirit of”the Unity of Heaven and humanity is vividly expressed in China’s traditional viewing pavilions and pagodas. Surrounded by limitless heaven and boundless earth, immersed in the vastness of nature, human beings are not content to accept their personal limitations. Rather, they strive to interact with their surroundings, and in this way to achieve spiritual growth. China’s pavilions and pagodas evolved as a result of this quest. These structures are generally quite open and spacious, with balconies encircling each story. The horizontal lines created by multiple eaves, balconies, and railings soften their overall vertical thrust and ground them in the earth. Organicaly situated in the natural environment, they bridge heaven and earth and embody the deep affinity of humanity and nature. The close connection of pavilions and pagodas with nature is further evidenced in their names Examples include Sea Gazing Tower, Mountain View Tower, Cloud Viewing Tower, Seize the Moon Tower. Smoke and rain Tower, pure wind tower. Attract the river pavilion Reach the Clouds pavilion Greet the Rising Sun Pavilion, and Sunset Glow Pavilion Viewing pavilions were generally built on the outskirts of urban areas, in scenic settings near water Not only were they places to enjoy nature, they also served to enhance to local landscape and were scenic attractions in their own right. Examples include the three famous ancient towers of southern China: Huanghelou Tower(Yellow Crane Tower), located on the south bank of the Changjiang river in Wuhan, Hubei Province; Tengwangge Pavilion, located on the Ganjiang River in Nanchang, Jiangxi Province; and Yueyanglou Tower, located on Dongting Lake in Yueyang, Hunan Province. These struc tures all date back to the Three Kingdoms Period(220-280 AD) or Tang Dynasty(618-907 AD). However, all that remains of the original buildings are some paintings. The current reconstructions are not exact duplicates of the ancient towers .

Famous viewing towers from the Ming-Qing period include Feiyunlou Tower(Flying Clouds Tower) in Wanrong, Shanxi Province and Zhenwuge Pavilion in Rongxian, Guangxi Autonomous Region Although Feiyun Tower(Flying Clouds Tower)(construction started 1506 AD) appears from the out side to have three stories it actually has five inner stories. Its intricate and beautiful outline resembles clouds clustering together and gracefully flying apart. The tower is not painted, but rather reveals the natural color of the wood construction.
Although Zhenwuge Pavilion(construction started 1573 AD)is a three-story structure,its deep eaves are separated by short columns,giving the impression of a one-story structure with triple eaves.The effect is one of great movement and rhythm.The gently sloping roofline and the simple upturned cor ners are a classic example of traditional chinese roof design .
The precursor of the pagoda and its religious significance both originated in India.The Indian stupa a memorial structure that was a hallmark of Buddhist architecture,merged with the chinese multistory pavilion to create the pagoda,a new type of Buddhist structure.Chinese pagodas come in manyshapes and have many functions.They were an opportunity for architects to let their creativity run free .
Chinese buddhist pagodas can be divided into two main architectural categories.The pavilion-type pagoda is constructed of wood,brick and stone,or brick and wood.The closed-eaves pagoda is always constructed of brick and stone .
The pagoda at Yongning Temple in Luoyang(construction started 516 AD)is probably China’s tallest wooden pavilion-type pagoda.It is square in shape with nine stories,with a small replica of an Indian stupa on the top.There are different records of its actual height,but it is at least 130 meters tall,an amazing accomplishment.a stone carving in the Yungang grottoes dating from the northern Wei dy nasty(386-534 AD)depicts such a wooden pavilion-type pagoda.

The Sakyamuni Pagoda at Fogong Temple in Yingxian, Shanxi Province(construction started 1056 AD) is China’s only surviving wooden pavilion-type pagoda. Octagonal in shape, it appears from the outside to have five stories. Actually it has nine stories, with four hidden inside. The lower outside story is encircled by a balcony under double eaves. As a result, the structure has a total of six sets of eaves urther enhancing its sense of stability. Each story is encircled by a walkway At 67 meters tall, the pagoda is the world’s tallest wooden structure. The pagoda has twelve horizontal lines, closely echoing the earth’s horizon Towering above the plains of Northern China, the solid and unadorned Yingxian Sakyamuni Pagoda is a reflection of both the artistic spirit of the chinese people and the local terrain .
Masonry pavilion-type pagodas may be either simple or complex in design. Simple pagodas are only generally similar in design to wooden pagodas. Examples include the Ci’ en Temple Pagoda in Chang’ an, also known as Wild Goose Pagoda (c Tang Dynasty, construction started 652 AD) and the KaiyuanTemple Pagoda in Dingxian County, Hebei Province(construction started 1011 AD). Another typeof masonry pagoda is closely modeled on wooden pagodas. Examples include the Twin Pagodas at Kaiyuan Temple, Quanzhou (East Pagoda construction started 1228, West Pagoda construction started 1238 AD). Because they attempt to reproduce the shape of wooden pagodas too closely, these pagodasoften are missing the sense of proportion and balance that should be inherent in masonry construction.
Another type of pavilion-type pagoda has a masonry body and wooden eaves. This design both preserves the life of the pagoda and maintains the swooping outline made possible by wooden eaves This type of pagoda was popular in southern China during the Five Dynasties Period (907-960 AD)and the northern Song dynasty(960-1127 AD). The most beautiful example is the longhua Pagoda in Shanghai. The original design of the Liuhe Pagoda in Hangzhou was also quite exceptional. Un fortunately, the appearance of the pagoda was totally altered when it was reconstructed during the late Qing Dynasty. Additional wood and masonry pagodas include Xingshenjiao Pagoda in Shanghai, Bao’ en Temple Pagoda in Suzhou, and the Twin Pagodas at Luohanyuan Temple, Suzhou. all exemplify the elegant aesthetic of southern China.
Closed-eave pagodas differ from pavilion-type pagodas primarily in their multi-tiered eaves, which ire narrow and close to the body of the structure. Famous examples include Songyue Temple Pagoda, Dengfeng, Henan Province(construction started 523 AD); Jianfu Temple Pagoda, Xi’ an, Shaanxi Province(c Tang Dynasty, construction started 707 AD); Fawang Temple Pagoda, Dengfeng, Henan Province(c Tang Dynasty, construction started c 8h century AD), and Thousand Spirit Pagoda at Chongshen Temple, Dali, Yunnan Province(c. Tang Dynasty, construction started c 9th century AD).
The Songyue Temple Pagoda is China’s oldest surviving pagoda, as well as the earliest and best exam ple of closed-eave design It has an almost circular base, with fifteen tiers of closely spaced eaves rising above the bottom story. The pagoda’s tapered conical shape gives the feeling that it is bursting with strength and vitality. Closed-eave pagodas represent a blending of chinese pavilions and Indian stupas The many tiers of narrow eaves strongly emphasize the Indian style stupa on the top.
Jianfu Temple Pagoda, Fawang Temple Pagoda, and Thousand Spirit Pagoda all date from the Tang D nasty(618-907 AD). Their square bases represent a further step in the development of china’s closed-eave pagodas. They have a parabolic outline, bulging in the middle and tapering towards the top, with multiple tiers of closely spaced eaves arcing slightly upward Fawang Temple Pagoda, with its sturdy proportions and vigorous presence, is the best example of this style Closed-eave pagodas were popular in northern China during the Five Dynasties Period-Song-Liao-Jin period (907-1234 AD). They generally were solid brick, built on an octagonal base. The first story was a tall and imposing pedestal, above which rose the body of graduated horizontal tiers and the crowning Indian style stupa. The overalimpression was one of power, embodying the bold and straightforward style of the north. This was very different from the delicate elegance of that characterized the water side towns of the south. In accordance with the style of the time, they were much more detailed than the denseeave pagodas of the Tang period. Yuanying Pagoda in Changli, Hebei Province, Tianning Temple Pagoda in Beijing, and Yinshan Pagoda Forest in Beijing are classic examples of this type of pagoda .
Two additional types of pagodas during the Tang-Song period (618-1276 AD) were pavilion-type pagodas utilized as tombs for eminent monks, and Flower pagodas, whose form represented the lotus World of Tibetan Buddhist scripture .
The Baita Pagoda in Jixian, Tianjin, dating from the Liao Dynasty, combines the inverted vase form and pavilion-type design. Feihongta Pagoda at Guangshengshang Temple in Hongdong, Shanxi Province dating from the Ming Dynasty, is a famous glazed tile pagoda.









