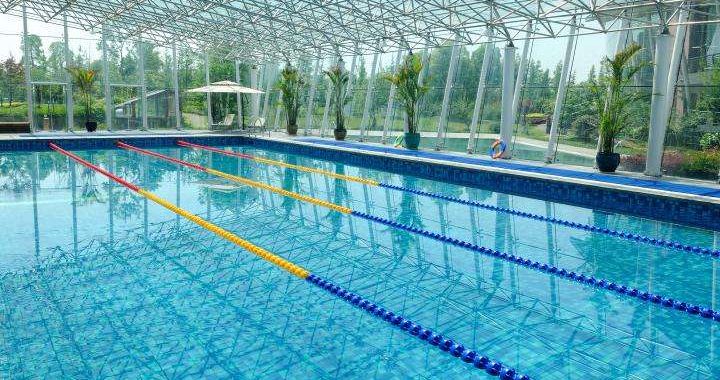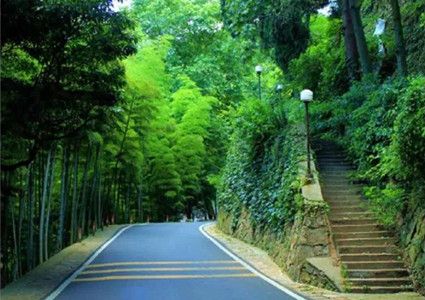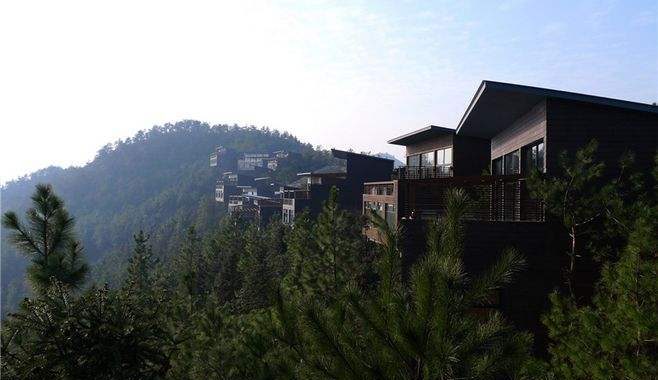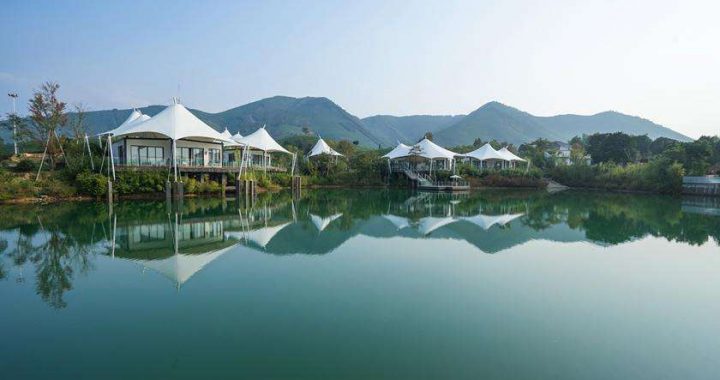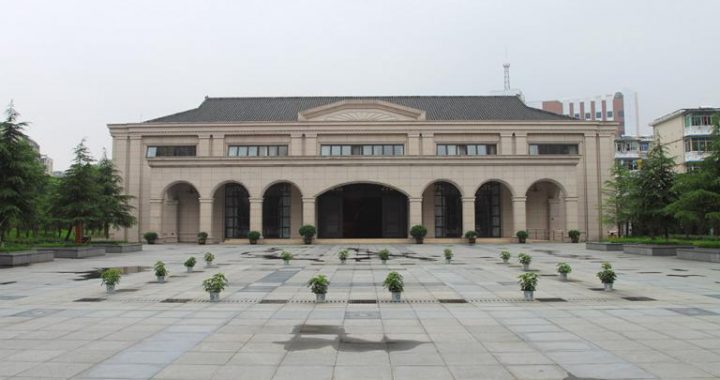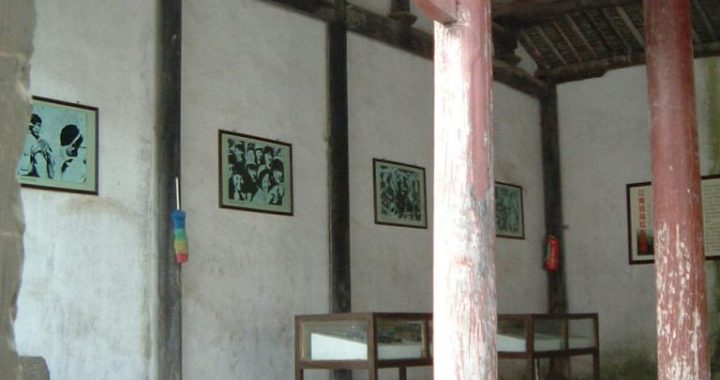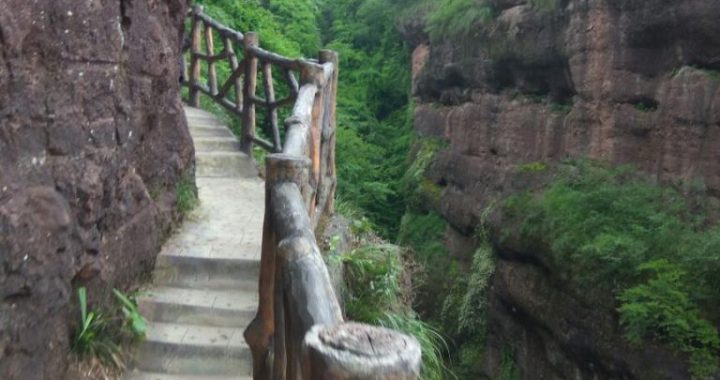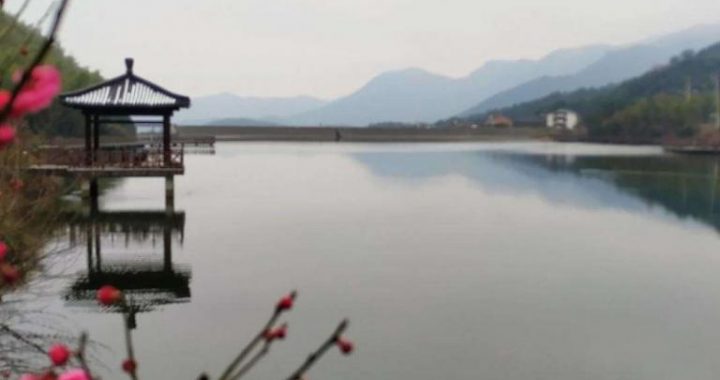Little Lotus Manor
10 min readIn China, the imperial gardens are frequently seen in the north, while more of the private gardens can be found in the south. The private garden is characterized by the fine layout that pleases to eyes. Small and delicatestreams, ponds, pavilions, rockeries and bridges reveal a natural beauty of their own. Most of the bridges in the private garden are of stone, including straight, winding and arched bridges. The straight bridge usually has only one stone slab without any decoration, and is almost on a level with the water to make walkers feel as if they are surrounded by water. The winding bridge generally has low balustrades or rails. The arch bridge may have the mono-arch or the multi-arch. The streams or ponds do not occupy a large piece of area in the garden, but well fit with bridges and islets to give visitors a feeling of harmony. The rockery is the special feature of southern Chinese gardens. Taihu Stones in grotesque form with undulated lines and water holes are often attractive. Some giant stones form sceneries of their own, and smaller ones are piled up to form artificial hills to add to the fantastic attractiveness of the garden. Various corridors give another feature in the private garden. Little Lotus Manor belongs to the typical private garden in southern China.

Little Lotus Manor is also named”Liu Garden”, located at the west side of Wangu Bridge in the south of Nanxun Town. It is the place where the private garden and family temple of Liu Yong were situated. Liu Yong, styled Guanjing, was the Grand Master of Glory in the late Qing Dynasty known as the richest merchant among the “Four Giants”(four millionaires) in Nanxun. In the periods of Emperor Tongzhi and Emperor Guangxu of the late Qing Dynasty,a group of local mega-merchants engaged in salt and silk business emerged. Judging by their total property, they were figured as “Four Elephants, Eight buffaloes and Seventy-two gold dogs”in a figurative sense. Ranking at the top of the Four Elephants was Liu Yong, whose wealth was said to be worth 20 million Liang silver(a Chinese unit of weight,1 Liang=50 g). As one of five most famous gardens in Nanxun, Liu Yong and his elder son Liu Jinzao started building the manor in the garden from the 1lth year of the Guangxu Period(1885) of the Qing Dynasty, and it was completed in 1924 by his eldest grandson Liu Chenggan. The whole construction lasted 39 years. Fascinated by the beautiful setting and gardening of Lotus Villa in Huzhou built by Zhao Mengfu, the calligrapher and artist in the late Yuan Dynasty, the owner of the manor named it “Little Lotus Manor”.
Litle Lotus Manor, neighbouring the Jiaye Book Collection House, totals an area of 17,399 square meters, of which a lotus pond occupies 5,276 square meters and the usable floor of buildings amounts to 3,809 square meters. The whole manor mainly consists of three parts including the Liu’s charity chamber,a family temple and a big garden. The garden is formed of inner garden and outer garden. The inner garden has a rockery complex as its main sight, which is piled up with large clusters of rocks dredged up from Tai Lake. The outer garden has a pond in its center with the water area of 10 mu. The layout of the manor is of ideal design and looks exquisite.
The buildings are arranged in graceful disorder, and the two gardens respectively present the different sceneries in the manor.
The inner garden was lastly constructed in the year of 1924. In fact, it is a small garden in a big garden, located on the southeast corner of the big one. As the ending construction of Little Lotus Manor, the owner paid more attentions to it. He asked the workers to dig a pond for cultivating lotus blooms and waternuts, and to pile up rocks to form a giant rockery in it. Only two kinds of trees as lush pines and maples were chosen to plant on the hills. When the green pines along the east slope and the red maples onthe west side contrast pleasingly with each other, and flowers are in full blossom, the garden looks like a gigantic potted landscape. It is believed that the architectural design originated from the poetic spirit of “Driving on Cold Mountain Path”. The following is an excerpt from the poem:”Up far the chilly mountain, rocky path looks steep. Down deep the white clouds, farm houses appear indistinct. Stopping my carriage,I sit in the maple wood to enjoy at twilight. Frosty leaves of maples turn redder than early-blooming flowers in spring.”This poem was written by Du Mu (803-852),a famous poet of the Tang Dynasty(618-907).

The inner garden is blocked on the north to the outer garden by a high white-washed wall, but a couple of leaky windows are exquisitely designed and built in the wall. This kind of blocking design of architecture makes the inner garden and the outer garden apart from each other in form, but it actually joins up the two gardens in the field of vision by the leaky windows.
Tourists may have some spacious feeling in the garden, and gain a pleasing sight from in and out. The similarity of design is also adopted in the west of the garden, and brings it the same effect through piling up a rock formation.
Thus, both the inner and the outer enhance each other and achieve the additional beauty.
The main sight of the outer garden is a big lotus pond with pavilions and towers about. In ancient times, this lotus pond was named “Guipiao Pond”, or popularly called “Yujing Pond”and “Yuchi Yuan”by the locals. It is a square pond with a five-turn stone bridge acrossing over on the eastern part of it. By means of an undercurrent way on the southeast, the pond communicates with the small pond in the inner garden. There is a hexagonalpavilion at the northern side of the pond, and a memorial gateway with the inscription of “Xiao Lian Zhuang”in Chinese character stands at the eastern end of the pond. Those winding galleries, fine pavilions, memorial tablets add much beauty to the manor. The rare plants, graceful willows, even aged trees in the manor are still luxuriant and well-spaced. More details about the manor can be achieved, and more historic sites can be viewed if one gets closer and deeper in the manor. For instance, tourists pay a visit to Liu’s Family Temple on the western site of the manor, they can learn more about the rich ancestral culture of Liu’s family.
Liu’s Family Temple is the main body in the manor. The construction of the temple started in the 14th year of the Guangxu Period of the Qing Dynasty (1888), and was completed in the 23rd year of the Guangxu Period of the Qing Dynasty(1897). It was the place to make sacrifices to the ancestors of Liu’s family. The temple with a wooden gabbled roof has a southern exposure and three patios including an entrance hall,a lounge, and a three-room spacious main hall. Entering the temple, tourists will find a wooden overhang projects over the gate. The threshold of the entrance hallis very thick and high, the door planks are heavy. At the either end of the threshold, there is a drum-shaped bearing stone with a pit in the center thatis taken as the door-hinge, on which the door turns. Tourists can still find a high screen wall on marble base facing the gate of the temple. The screen wall is covered by polished square bricks, and 20 decorative bricks make up a set of bracket under its top eaves. In the main hall,a golden plaque of nine-dragon is highly hung up. The plaque was granted to the family byXuantong Emperor Pu Yi, and the inscriptions of four characters “Cheng Xian Mu Zu”mean “inheriting glory from the ancestors, going smooth of the family”. Liu’s family Temple looks magnificent. There are two stone-carved memorial archways granted by emperors of the Qing Dynasty.
They were awarded respectively by the Guangxu Emperor and the Xuantong Emperor to honour the Liu’s family. One was given for their doing charitable activities and the other was granted for their propriety and obedience. The two decorated archways are set in the style of gate tower, and have five levels with 8.5 meters in height and 5.6 meters in width. Ontheir four stone pillars, the titles of popular Chinese dramas are carved.
Those carvings present many fictions of traditional Chinese operas, such as “Pass the Imperial Examination and Become the Number One Scholar””,”King Wen Recruits for Talents”,”Three Star Shines”,”Liu Hai Teases Jinchan”, and”Wu Song Fights the Tiger”. The Steles are also vividly carved with varied exquisite patterns of animals containing the Chinese dragons, phoenixes, lions, kylins(unicorn), bats, exotic flowers and raregrasses which all boast high artistic value in architecture. The most attractive is that a pair of engraved stone lions in their different appearances positioned on each side of the gate, one lion holds a young lion with the gentle expression, and the other lion is in impressive and dignified manner holding a so-called embroidered ball. The two stone lions respectively stand for Father in sternness and Mother in kindness of a traditional Chinese family. They also carry the symbolic meaning that Liu’s family would go on with the proper education and the instructions of the ancestors. The spacious clan temple and its splendid decoration obviously demonstrated the family’s wealth, power and status in society. The back hall is Xinde Hall in three-room width, which is a two-storey building, and has circular corridors downstairs and upstairs. As a place often used for rest and feast after making a sacred ceremony, it is obvious that much more attention was paid to its decoration of the hall at that time.
In Little Lotus Manor, Dongsheng Tower is the only structure that reflects the perfect combination of Chinese-Western cultures in architecturalstyle. The building was built in 1920s with a trait of French style. It was the gathering place for Liu’s family to relax, especially for the women folk of the family. The ladies often went upstairs and cheerfully gathered under the roof. Therefore, Dongsheng Tower is also called Lady Tower. The tower commands a broad view of the manor. Not far from the Lady Tower stands another unique pavilion called Shan Ting. The exquisite design and arrangement are taken inside and outside. Because of its appearance resembling an opened folding fan, it is given the name of Shan Ting(Fan Pavilion). The ceiling, horizontal beams and lintel plates are of carving decorations. Plantain trees grow vigorously in the yard, and tourists can find four stone tablets with the records and inscriptions about Liu’s manor.
Those works were done by Liu Chenggan in 1935, then, he asked some calligraphists to inscribe them on the stone tablets. Now they are still inlaid onto the walls of the pavilion. To the north of the pavilion,a house stands on a terrace by the waterside. That is “Tuixiu Xiaoxie”.”Tuixiu”in Chinese refers to one’s retirement and relaxation for the physical and psychological health. This building with a curved inwards design was constructed in the 23rd year of the Guangxu Period(1897). By that kind of architecture, the concavity extends the boundary of the lotus pond and gets additional touchable part of the waterfront for the pavilion. Seeing from the far distance, Tuixiu Xiaoxie looks like a boat and its two winding corridors on each side meet at the back of it to form a so-called hidden corridor. Such a corridor at the rear becomes a quieter place where the noisy and interruptions from outside might be kept out, and what is more, both of the corridors are passable, visitors needn’t take the same way back. This kind of pavilion on waterside is rarely seen in China. Tourists can lean on the rails to watch lotuses in the pond, or take a short rest while having a cup of tea inside. Centered at the pond, tourists can take the circular path to enjoy the sights of the manor.
There is another unique building called Jingxiang Poetry House, which used to be the place for the host inviting men of letters to compose or recite poems. This house was built in the four-facet structure during the 23rd year of the Guangxu Period of the Qing Dynasty (1897). The most exquisite architecture of the house is Sheng Dou Hall. The unique design and decoration are quite different from others.”Sheng”and “Dou”in ancient China were the containers used as the unit of capacity to measure something like rice and grain. According to the rules of feudal authority, only noble men were allowed to decorate the ceiling in the shape of sunken panel and great arch in their houses. Because of the decoration of the sunken panel and the great arch as Sheng and Dou in form, the house is popularly called Sheng Dou Hall. It is verified from one aspect that Liu’s family had the highsocial status, and it also gives the reason why it was used as the honourable place for the host to invite scholars to appreciate poetry together. When summer comes, and lotuses are in blossom, the summer breeze carries with it the pure scent of lotus into the house, visitors truly feel the simplicity of nature.
If tourists are not in great haste, they should take the chance to appreciate 45 stone tablets carefully in a long gallery at the west side of the pond. The gallery goes along with the eastern gable of the Liu’s Family Temple. The carving inscriptions on the tablets are all from the handwritings of famous calligraphers through the ages. They present a complete set of scripts of Chinese calligraphy, including regular script, cursive script, official script and seal character. All of scripts are full of vigour and beauty of poetry. These fine carvings are graceful and exquisite, but no lacking of powerful strokes. They have become historical treasures that contain the highest value of ancient art.

