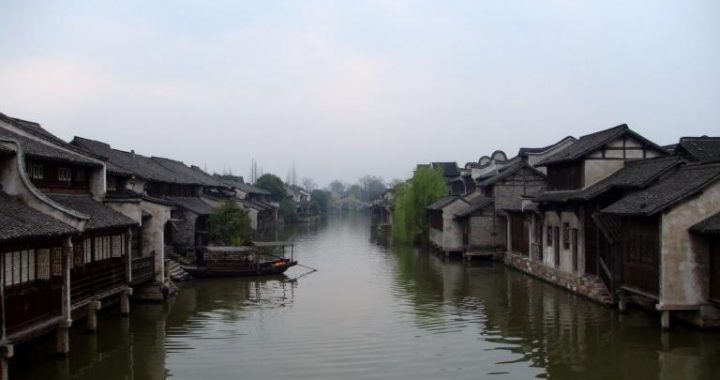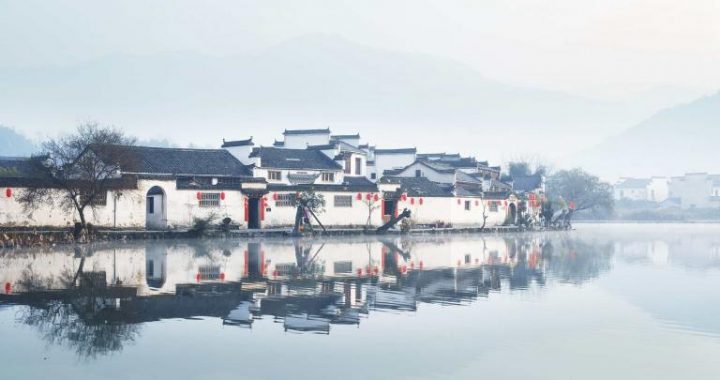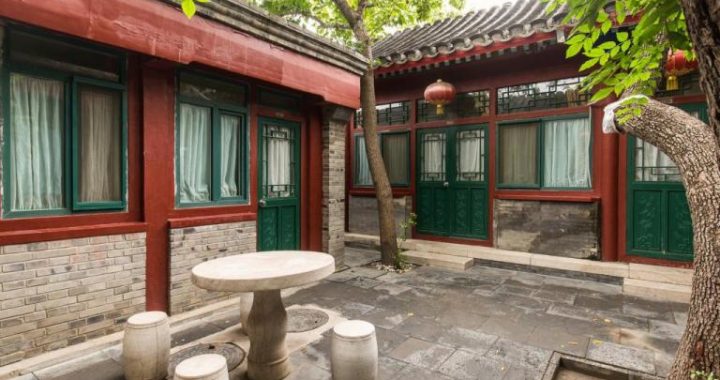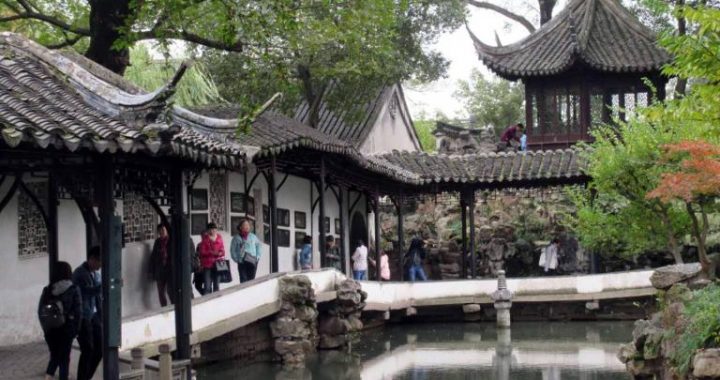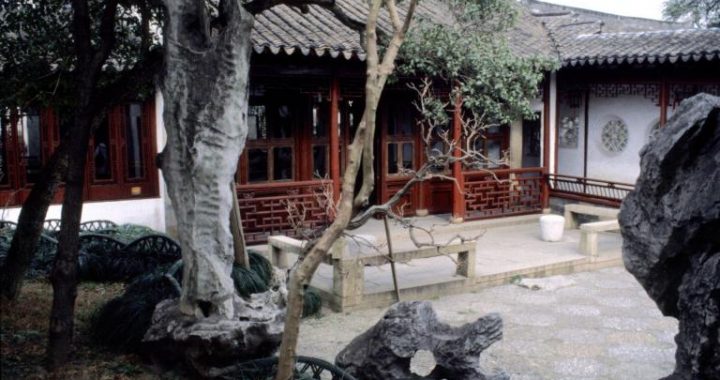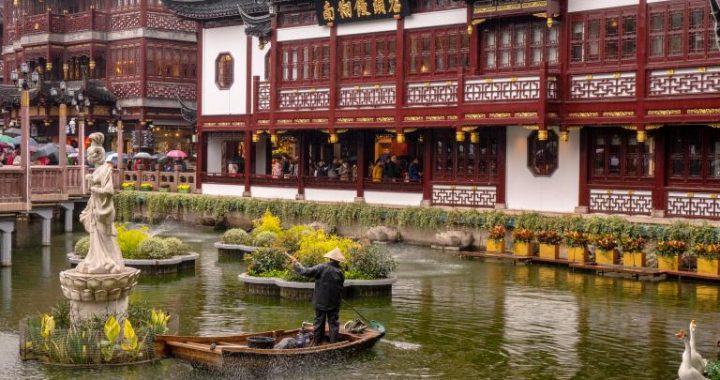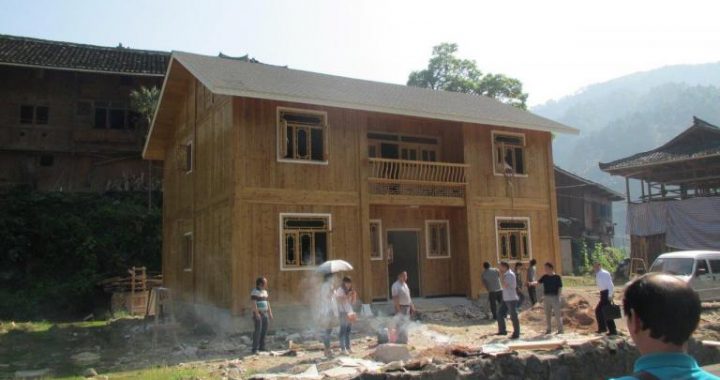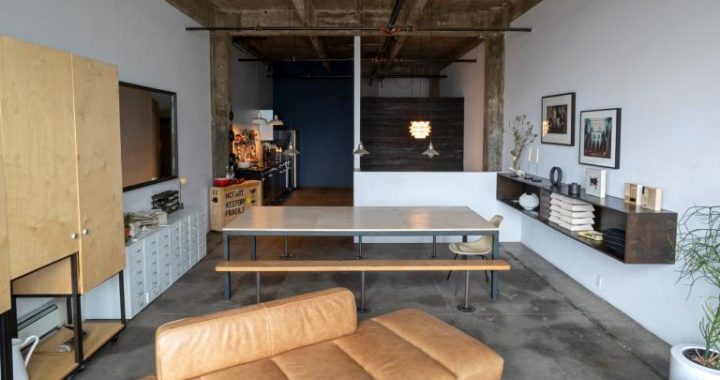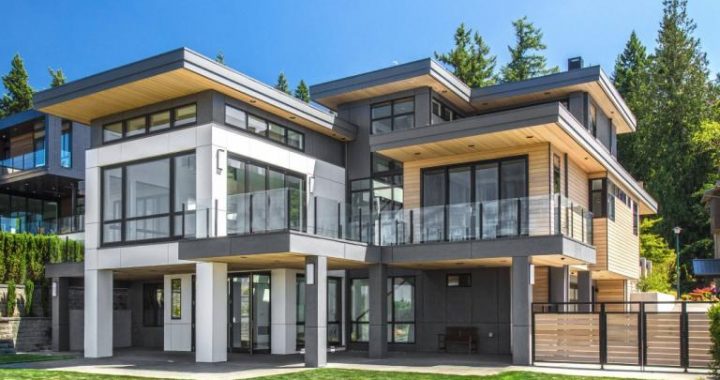Confucian Temples
5 min readBuddhist temples as the main type of Chinese Buddhist architecture are places where Buddha statues are enshrined, Buddhist ceremonies are held and monks live.

It is said that in the 7th year of the Yongping Period of the Eastern Han Dynasty (64AD), Emperor Mingdi of the Han Dynasty (on the throne from 57 to 75) dreamed of a tall golden person. Minister Fu Yi said,”There is a god in the West called Buddha.”So Emperor Mingdi of the Han Dynasty dispatched Minister Cai Yin, Commander of the Palace Gentlemen Qin Jing, etc. to India in the West for pursuit of truth. They invited two accomplished monks named Kasyapa Matanga and Dharmaratna, and returned to Luoyang with Buddhist scriptures and Buddha statues. At first, the two accomplished monks were arranged to live in the Honglu Temple for receiving foreign guests. In the second year,a residence was built for them, still called a “temple.”Because white horses carried Buddhist scriptures to China, it was named “White Horse Temple.”Thus,”temple,”originally the name of Chinese ancient government offices, gradually became a special term for Buddhist architecture. The White Horse Temple as the first Chinese Buddhist temple is called “China’s No.1 ancient Buddhist temple.”
At that time, because of the quick spread of Buddhism and the lack of Buddhist temples, many officials and rich businessmen “donated their residences as temples.”Usually “the front hall enshrined Buddha statues and
the back hall was the lecture hall.”Because one characteristic of Buddhism is taking things lightly and attaching important to spirit for”all space-directions are void,”Buddhist temples soon combined with the Chinese traditional architectural form of courtyards into the basic form of Chinese Buddhist temples,which has lasted to date.
Of course,Buddhist temples at first still followed the Indian style,with pagodas as centers or adopting the”pagoda in front and hall behind”pattern;as Buddhist temples were Sinicized continuously,the pagoda gradually withdrew to the back or one side,and the hall became the center of the whole temple.The two most ancient wood-structure buildings existing in China are both Buddhist halls,i.e.the main hall of the Nanchan Temple and the main hall of the Foguang Temple on the Wutai Mountain in Shanxi.They are typical Tang-style buildings with big pendentives,protruding eaves,flat roofs and simple decorations.

After the style was finalized,the symmetrical layout was adopted for Chinese Buddhist temples according to China’s indigenous architectural form.The temple gate,the bell tower,the drum tower,the Hall of the Heavenly King,the Hall of Sakyamuni,the sutra depository,etc.were arranged along the central axis,and rooms for reception of guests and monks’daily residential use were arranged on both sides.Take the Longxing Temple in Zhengding,Hebei,a well-preserved Buddhist temple building complex of the Song Dynasty,for example.There is a screen wall in front of its temple gate,and a stone bridge and archway in front of the gate.Inside the gate,the bell tower and the drum tower used to be symmetrically located on the left and right,and only the ruinof the Hall of Six Enlightened Masters remains.Behind it are the east and west side halls and the Manichaean Hall.There is a monks’altar behind the hall,and the Maitreya Pavilion and the Hall of Rotatable Sutra Shelf are oppositeeach other behind the monks’altar.The towering Pavilion of Buddhist Incense(also called the Pavilion of Great Mercy)is behind the east and west stele pavilions with a bronze thousand-hand and thousand-eye Avalokitesvara statue 24 meters tall inside.The temple in the back is the Amitabha Hall,and the Buddhist abbot and monks’residences are all to the east of the Pavilion of Buddhist Incense.Because building sizes,forms and yard spaces are changeful,the axis is long but not rigid at all.

The Hanging Temple is a special Buddhist temple first built in the late Northern Wei Dynasty in Hunyuan,Shanxi.It is a temple building complex consisting of several halls hanging on steep cliffs of the Heng Mountain,one of the five famous mountains in the north.The weights of these halls are completely supported by the wood pillars inserted into the holes chiseled in stone clifs.The halls linked by plank roads are quite magnificent.The Hanging Temple mainly enshrining Buddhism is also a Confucian and Taoist temple and an embodiment of the mutual influence and integration of the three religions in ancient China,especially the thought of”confluence of the three religions and enshrinement of Confucius,Laozi and Sakyamuni”put forward in the Song Dynasty.
Tibetan Buddhist buildings are mostly built along mountains in view of the mountainous geographical conditions of the Qinghai-Tibet Plateau and integrated with mountains,combining wood structures of the central plains and local military watchtowers and castles,absorbing the characteristics of Nepalese temples’decorations,and thus creating a unique solid,majestic and colorful style.The most representative one is the Potala Palace in Lhasa.
The Potala Palace was first built in the 7th century. In the Tang Dynasty, Princess Wencheng (625-680) entered Tibet and married Tsempo of the TuboDynasty Songts ?n Gampo (617-650). Songts?n Gampo”built a palace for the princess”for later generations to see. After years of expansion, it almost occupied the whole mountain. The palace is like a mountain. The whole palace consists of four parts: the White Palace, the Red Palace, the “snow”at the foot of the mountain and the Dragon King’s Pond. The White Palace is the place where the Dalai Lama lived and carried out political activities in history; the Red Palace includes the stupa halls of all Dalai Lamas and various Buddhist halls; the snow palace was used as a government agency, worship, stable, etc. In history; the Dragon King’s Pond is the back garden.
Buddhist temples in the areas inhabited by minority ethnic groups such asDai people in Yunnan are directly influenced by Burmese and Thai Buddhist temples and combined with local architecture’s characteristics of lightness and ingenuity. The layouts of architectural complexes are flexible; roofs include several layers and sections with prominent central parts; roof ridges are covered by various decorations.
