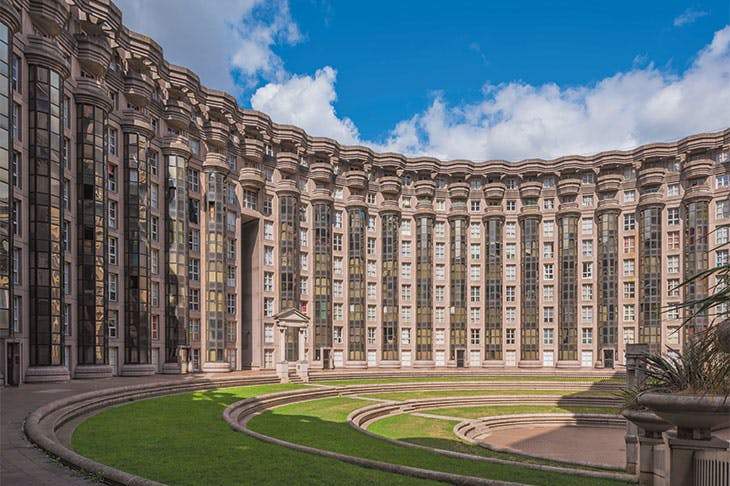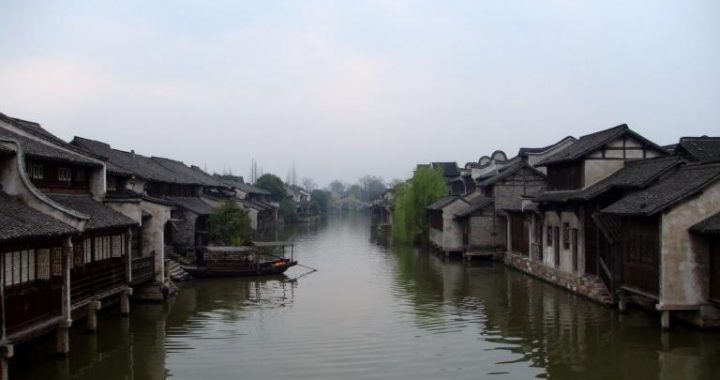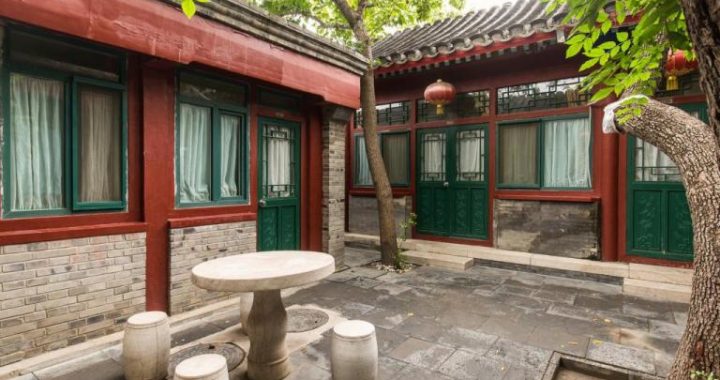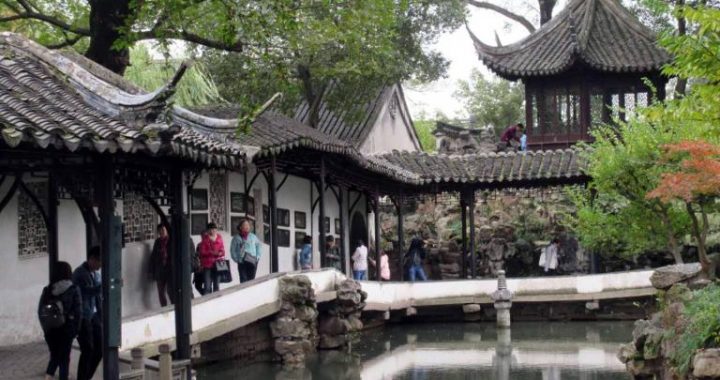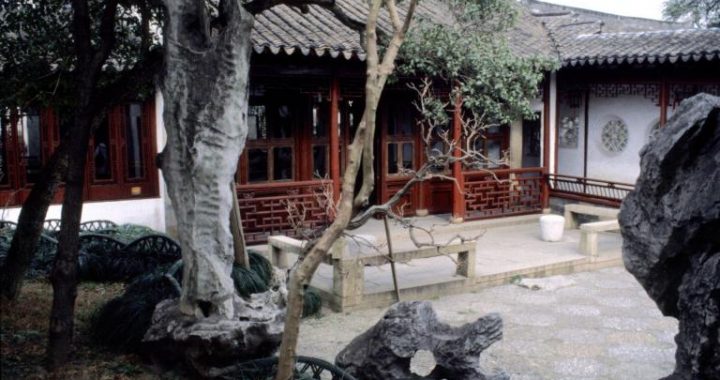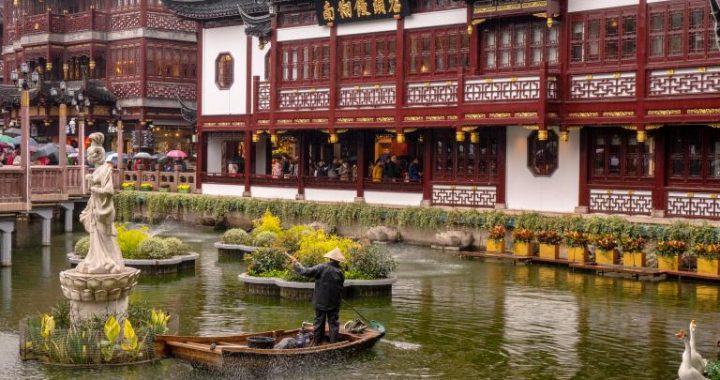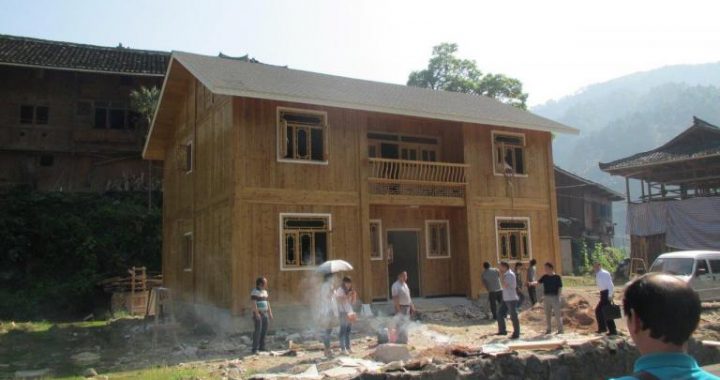Neoclassical architectural style
4 min readNeoclassicism, also known as modern classicism, is a form of modernistarchitecture that employs the rules of Chinese and Western classical architecture, implying the connotations of architectural creations and allowing architectural works to obtain steady, balanced artistic effect through the strict use of proportions, compositions, details and layouts. Because of this characteristic, it is often adopted for buildings famous ancient buildings or some memorial buildings, public buildings and office buildings such as the Shanghai Museum, the Henan Museum, the Huaian Zhou Enlai Memorial Hall the New Library of Tsinghua University, the Memorial Hall of the 1894 Sino-Japanese War and Beijing Financial Building.
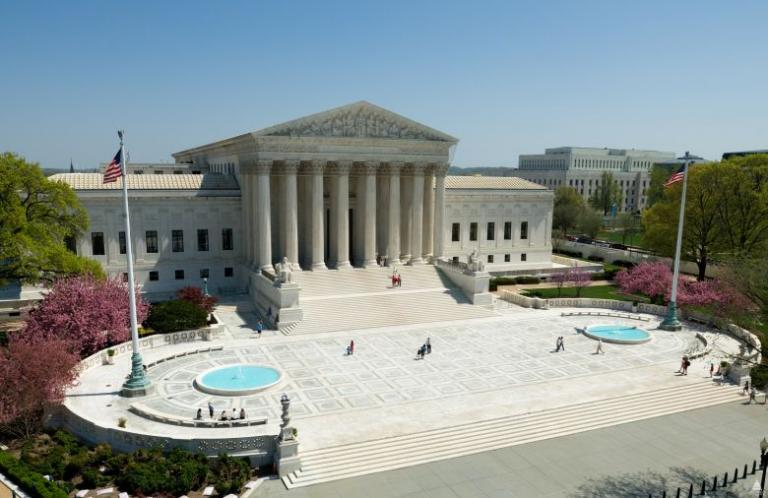
The Shanghai Museum is located on the north-south axis of Shanghai People’s Square, north of the busy commercial pedestrian street of Yan’ an Road in the south and facing the municipal government across People’s Square and People’s Avenue. It was one of the largest art museums in China in the past. The museum with a total building area of 38,000 square meters was built in 1994. Its shape looks like a “tripod caldron.”The artistic conception of the museum’s design implies the Chinese traditional thought of “round heaven and square earth.”The lower part is square and the upper part is round. The square part is in the shape of a two-level platform, similar to the base and steps in Chinese traditional architecture in shape. There are four towering archways with exaggerated shapes on top, symbolizing east, west, south and north around the center. In terms of architectural shapes,”square”symbolizes all directions,”round”means circulation of cultural origins, and “archway” represents opening up to the world. The museum’s design gives consideration to the unification of panoramic view and five vertical shapes, forming a visual center in the environment and space. This contour and shape are rarely seen in large public buildings of the same period in other Chinese cities.
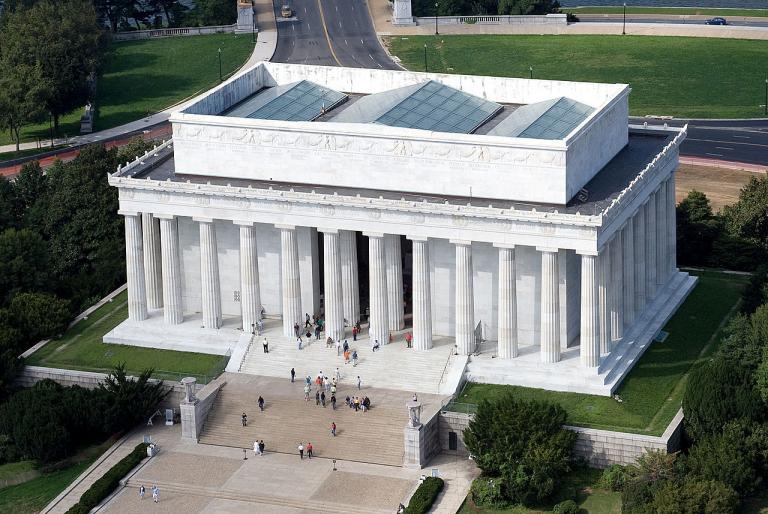
The New Library of Tsinghua University implying organic connection with between the new and old buildings was built in 1991 at the center of Tsinghua University.The new library is three times as large as the old library with five-story parts.To avoid highlighting the new library and putting the old library into a subordinate position,the designer put the five-story parts of the new library in the back and placed the low-rise parts in front to achieve consistency and harmony with the old library in size.The old library is eclectic,and the large auditorium has the Western classical style.To integrate the new library into the surrounding environment and combine the new library with the old library and the large auditorium,architect Guan Zhaoye created axial echoes among the three,making them associated and relatively independent.There is a yard between the old library and the new one.The new library’s entrance is ingeniously placed in the yard,and the old library’s main entrance is still at the most conspicuous place in the whole library building complex.This yardcombines the two libraries,creating a proportionate,pleasing and quiet”intermediate zone”and increasing layers in the campus space.”The new library adopts red bricks and grey tiles consistent with old buildings in the Tsinghua Garden,and details are treated properly to better combine it with the old building in style and size.However,the new library does not copy the old library’s numerous arch windows.Independent circular arch doors are placed outside large glass walls near several entrances only to realize echoing theme images and manifest the features of different periods.”
The Memorial Hall of the 1894 Sino-Japanese War designed by Peng Yigang was built in 1995 in the south of the Liugong Island in Weihai City,Shandong.The nearby sea area is the theater of the 1894 Sino-Japanese War.
The two-story memorial hall is at the foot of a hill beside the sea,overlapping according to topographical changes.The bottom part stretches towards the sea surface maximally.A wide flight of steps leads people to the second floor.
Here they can enter the preface room of the main hall and then turn right to visit various exhibition rooms in turn or go to the seascape platform.The architect adopted the symbolic shaping method.The gate is like a fractured hull,creating a solemn and stirring atmosphere.Various parts of the exhibition hall mingle and overlap like a hull.The whole building’s contour is like a warship sailing from west to east.The shape changes radically,and the effect of the size and light is strong.The architectural shape and sculpture are both narrative,pursuing a grand sense of history.There is a huge sculpture at the entrance commemorating heroic figures.A Qing general watches the sea surface with a telescope.The concrete sculpture can be easily understood by ordinary people and meanwhile gives the memorial hall a commemorative effect.
