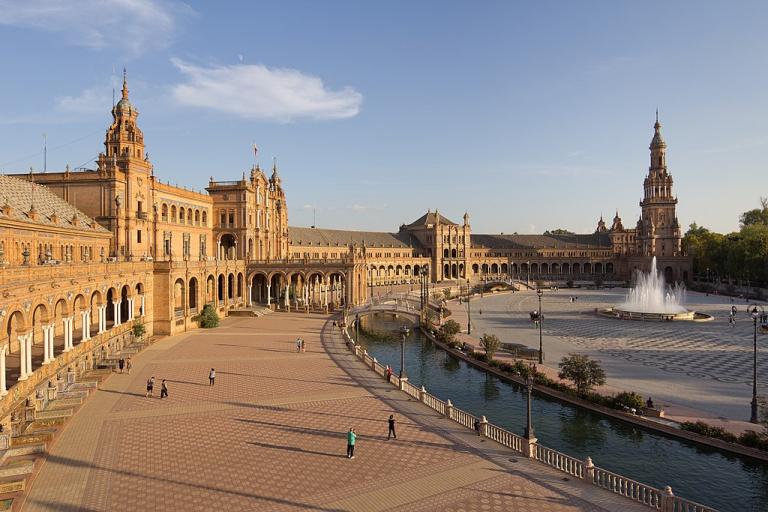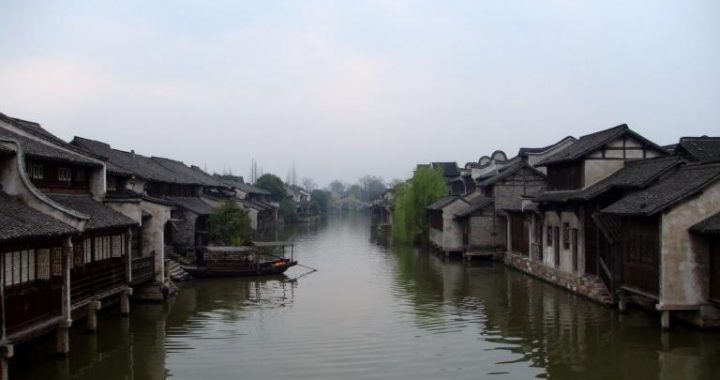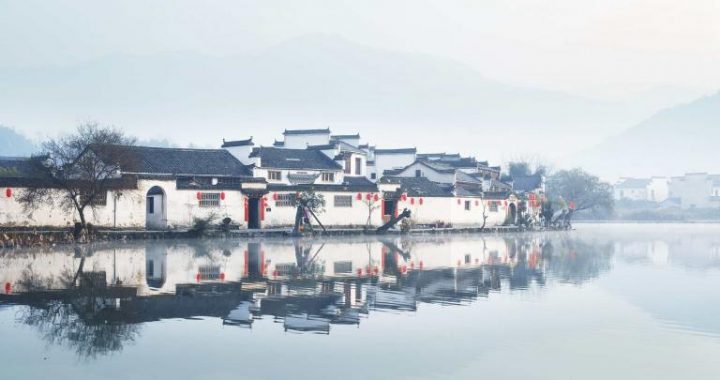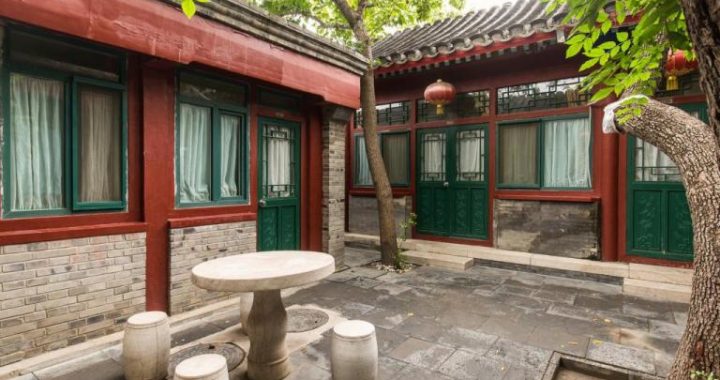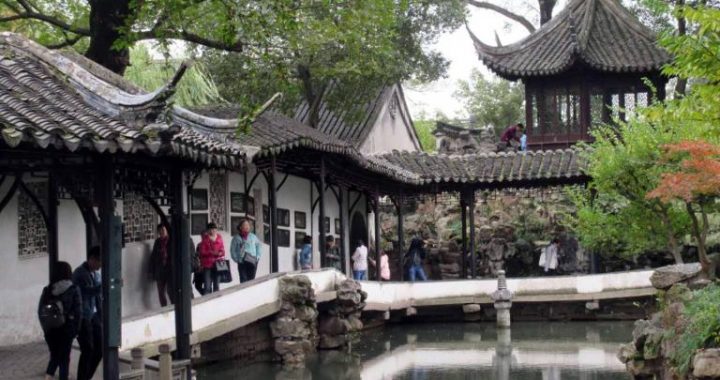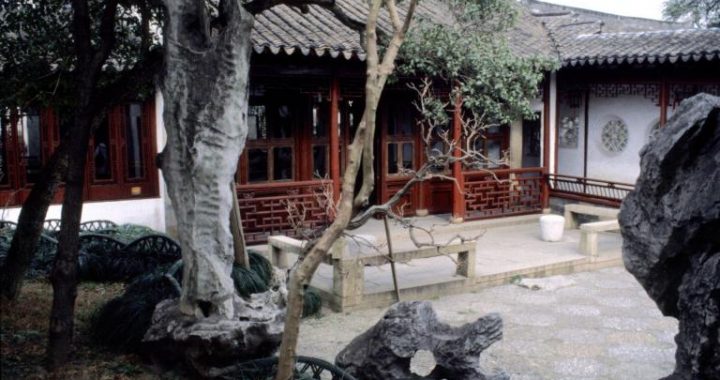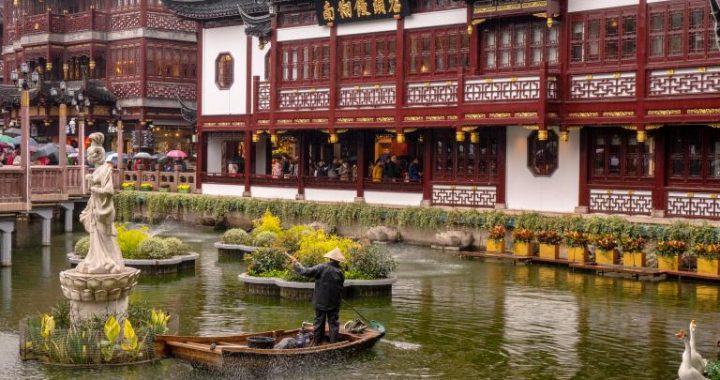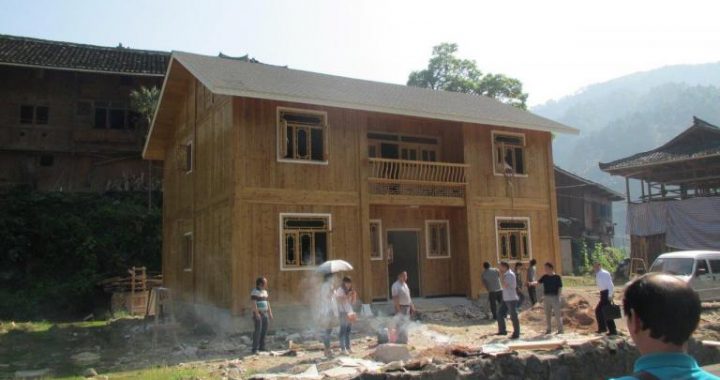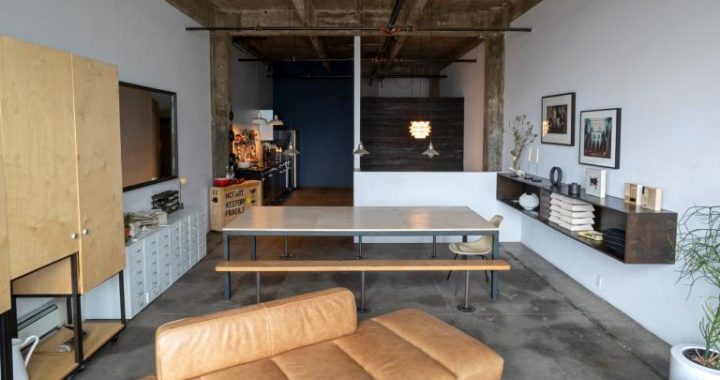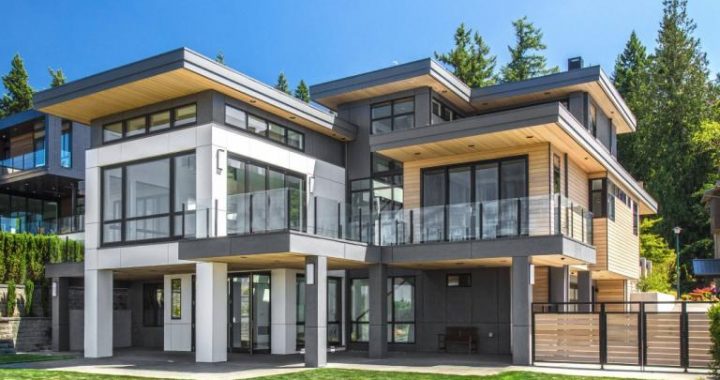Neo-regionalism
5 min readNeo-regionalism emphasizes the expression of local and national cultural traditions,and attempts to find a meeting point between modern technology and traditional culture.The protection of the traditional urban fabric in urban redevelopment and related construction activities around important cultural heritage buildings promoted and pushed forward this tendency,making it a hot trend in the world’s contemporary architectural creation.
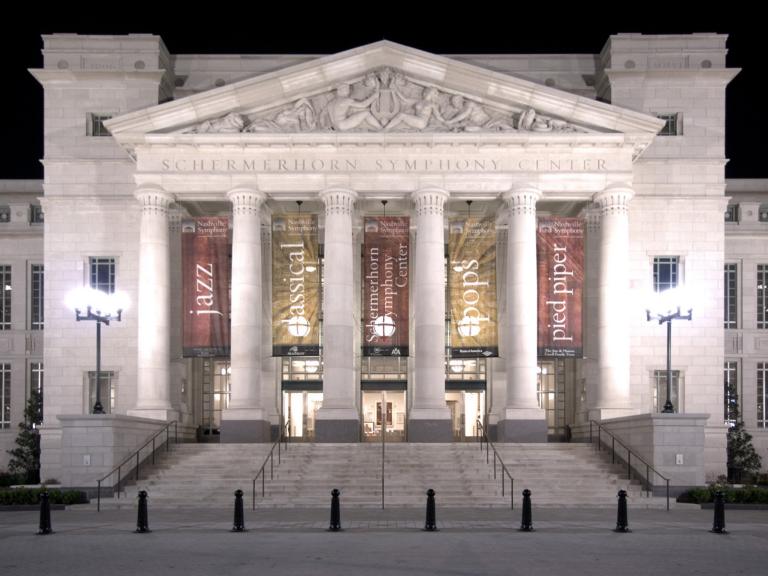
China has a vast territory.Different regions have diverse natural conditions such as terrains,landforms and climates,and different regions also have diverse architectural cultures,architectural forms and materials.Because ofthese regional characteristics,architects proceeded from natural conditions such as local climates and geographical environments to create regional architecture in combination with various local cultures.Chinese regional architecture takes on diversified forms.Apart from inheriting the form of local residential architecture,some original forms were simplified or distorted.”In the 50-year course of Chinese architectural creation full of twists and turns,regional architecture was a trend of creation representing the highest achievement and the most independent spirit.”
Compared with”tradition”we often talk about,regional architecture is more original.This direction of spontaneous creation was explored in the 1950s to some extent.Caoyang New Village designed by Wang Ding,the Guangzhou Dinghu Mountain Sanatorium for Teachers and Workers designed by Xia Shichang,the small church of the Qingdao No.1 Club designed by Lin Leshan,the Guangzhou Kuangquan Hotel designed by Mo Bozhi,the foreign trade building designed by Xu Zhong,the Shanghai Luxun Museum designed by Chen Zhi,etc.all fully combine local climates,techniques,economies and lifestyles with prominent local characteristics.
In the 1980s,regionalism began to change from the state of spontaneity to an architectural thought pursued by the architectural circles actively. In the new period, regional architectural creations preserved the original characteristics, and architects began to pursue modern and artistic quality of regional architecture.
The Wuyi Mountain Villa built and opened in 1983 has a strong flavor of civilian residences in the north of Fujian. Its characteristics are as follows:”First, it has strong local color, which is just an indigenous interest that touristsaspire to and pursue and an’ exotic sentiment’ that foreign tourists look for.
Second, measures are taken according to local conditions and local materials are used to lower the cost.”The Wuyi Mountain Villa located on a slope beside the main peak of the Wuyi Mountain facing the Chongyang Stream is separated from the Wuyi Mountain National Tourism Resort by one river. The Wuyi Mountain Villa beside the mountain draws on and develops the characteristics of traditional civilian residences in the north of Fujian. The outdoor space is smooth, the image is plain and refreshing, and a lot of localmaterials are used. The treatment of three sections of the suspension girders and support pillars on the pitched roof attempts to integrate the building and environment, the form and function, and the artistic conception and means as perfectly as possible. The main part of the building complying with the landform is arranged in parallel south of the slope in picturesque disorder toobtain the best view and introduce more natural scenery into the architectural space. The architectural shape is full of twists, turns and rhythms. The house projecting over the water is light and elegant, most parts of the roof are pitched, and the cornices of the overhanging drooping lotus columns and the small octagonal windows beside the corridor are characterized by the overlapping and changing roof system. The exterior of the building has harmonious and light color, forming a picture of blue mountains, green water, red tiles and white walls setting off each other. The indoor environment design of the Wuyi Mountain Villa highlights the theme and artistic conception, implying the legends and historical stories about the Wuyi Mountain passed down from generation to generation. Meanwhile, through the diversified and changeful forms of inner space, local materials such as bricks, stones, bamboo and wood and traditional skills such as brick sculpture, stone carving and bamboo weaving are tapped to shape forms of inner space and give it strong local color.
In the 1990s, the brand new diversified regional cultures brought by globalization made architects no longer just stay at the most superficial level of forms and simply transplant Western concepts in the pursuit of regionalism.
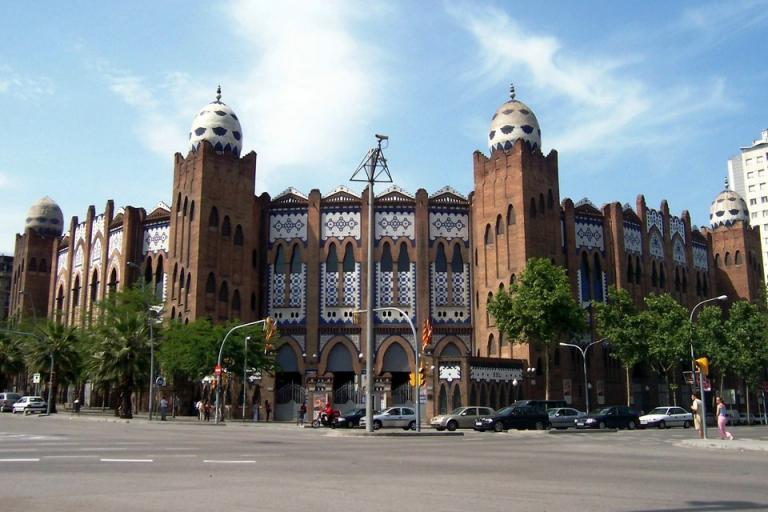
They began to pay attention to the association between architecture and “regions.”First, they used surrounding environments, terrains and landforms to strive for harmony with the environment and reduce architecture’s influence on the environment on the one hand and to make architecture a focus or decoration in the environmental landscape and improve the surrounding natural landscape on the other hand. Second, they took local climates, temperature, humidity, architectural materials and other natural resources into consideration. For example, the “sea weed and stone house”of the Big Dipper Villa in Rongcheng, Shandong, the Dai “bamboo house”hotel in Jinghong, Yunnan, etc. were built with local natural architectural materials to lower the cost and create plain architectural images.
Some buildings abstract and use the overall image of local traditional architecture and some architectural components with a strong sense of modernity.
The terminal of the Dunhuang Airport is located on a Gobi desert 15 kilometers north of the Mogao Grottoes, the world’s treasure house of art. The building consists of the square departure hall with an enclosed yard,a multiple use building on a round plane, and a tower. The departure hall’s solemn outer walls are brushed purely pale, looking like an earth bastion in the Hexi region.
The shallow niches and windows of various sizes in the outer walls and the small niches for Buddha statues in the northern wall obviously originate from the Mogao Grottoes. The multiple use building and the tower both have white walls and blue roofs. The multiple use building’s roof and the tower’s windows spiral up dynamically.
The Turpan Hotel in Xinjiang designed by Liu Wei is modelled on local traditional architecture with ethnic characteristics: the practice of covering the enclosed space of the dented new hotel building with a lighting ceiling originates from Uyghurs'”aywang”; the “image”of the tower at the center of the building originates from the domed minaret of the Emin Mosque; the recurrent circular arch windows in the building echoing the dome of the tower originate from vaulted civilian residences made of immature soil popular in Turpan. However, architects highly simplified and abstracted these traditional architectural forms, so the simple form, the pure rhythm and the lofty tower all have a strong modern atmosphere.
