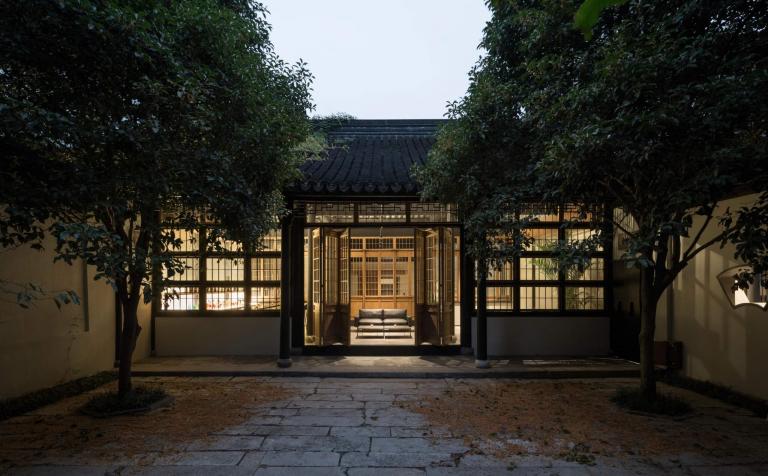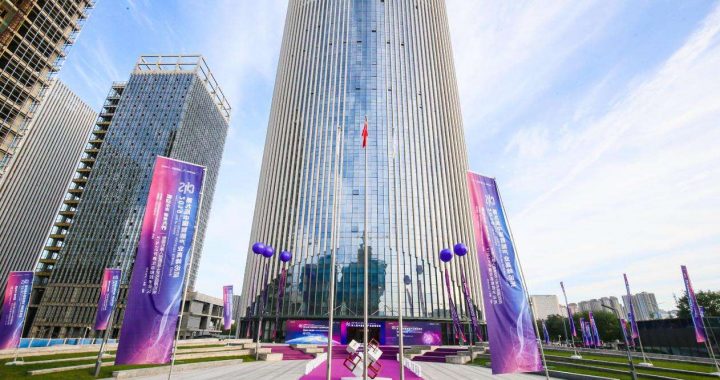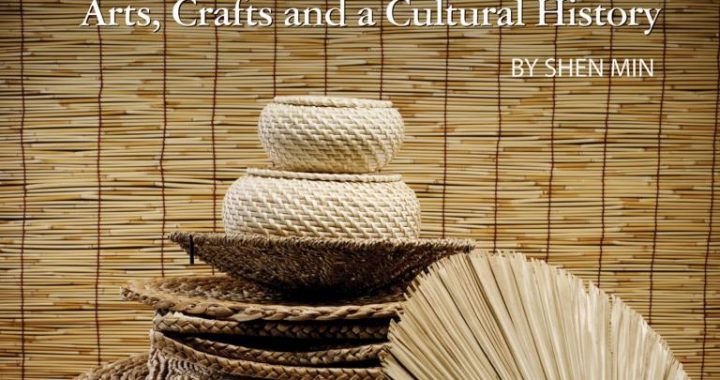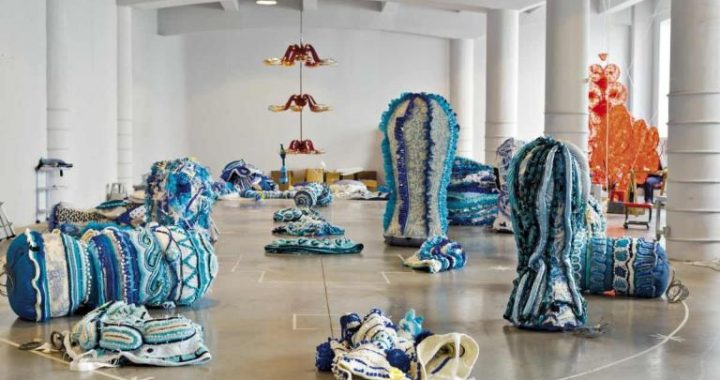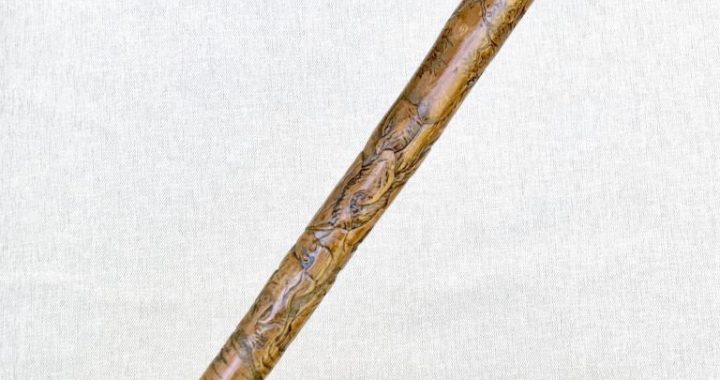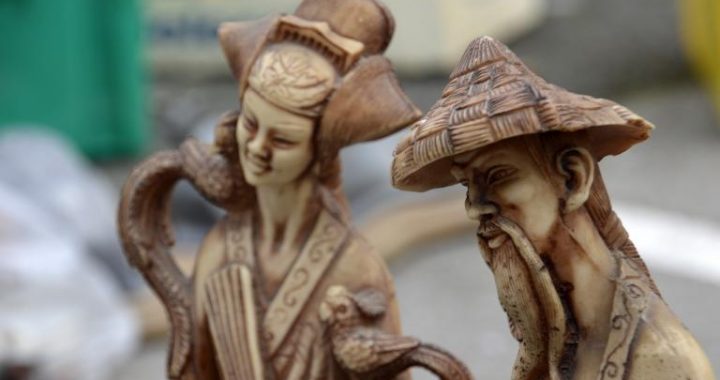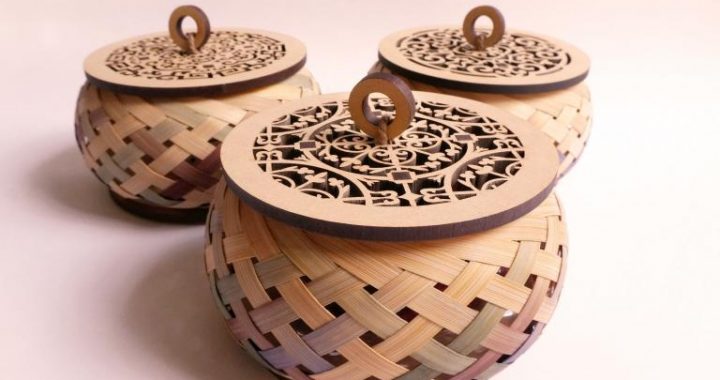Ancient residential buildings in China
7 min readResidential dwellings are the oldest and most basic form of architecture. They are the largest and most diverse category of building Residential architecture satisfies the fundamentalhuman need for shelter, and provides a site for the establishment of a home In China, where great emphasis is placed on familial relations, the home is a place of deep emotional significance. In fact the written character for”home”also means”family “Chinese residential architecture must meet not only mate rial, but also spiritual, requirements. In addition to aesthetic and emotional considerations traditional Chinese dwellings have an ideological component. Their design is an embodiment of patriarchal and hierarchical Confucian attitudes concerning relationships between inferior and superior, young and old. male and female, and interior and exterior .
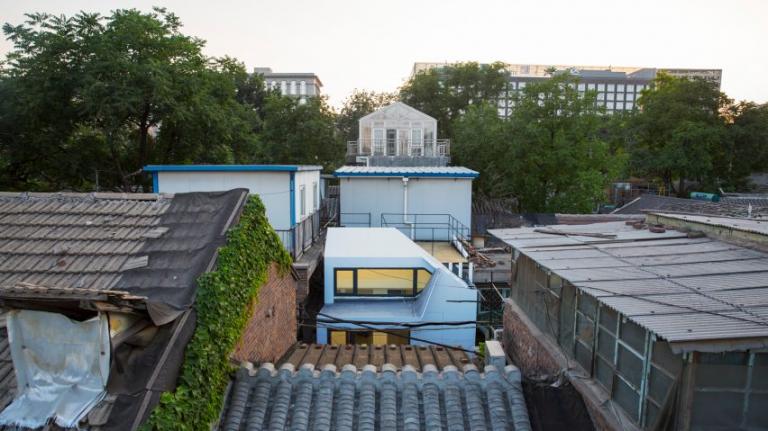
China’s indigenous residential architecture is both diverse and creative. Traditional chinese dwellings are simple and naturalin style, utilizing locally available materials and the most economical building methods. They are designed and constructed in close accordance with local conditions, including climate, terrain, and environment. dwellings are where human beings and nature have their most direct interaction. China’s vast terrain and the great diversity of Chinese residential dwellings has produced a range of residential architecture unlike that of any other country’s The most distinctive characteristic of Chinese residential architecture is the common use of the court yard, “closed to the outside, open to the inside. “In this type of enclosed dwelling, solid walls and build ings surround an interior space that is open to the sky, with windows and doors all opening onto the inner courtyard. The quadrangle courtyards of northern and southern China, the sky well “courtyards of southern China, and the great communal dwellings of the Hakka people are all based on this design It may be said that this type of dwelling, which incorporates an inner, open courtyard space and an outer, barricading wall, integrates the conflicting psychological tendencies towards introversion andextroversion. On the one hand, the self-sufficient family unit of China’s feudal past had to maintaindegree of separation from the outside world, in order to protect itself from the slings and arrows of nature and society. On the other hand the psychology of the chinese people is deeply rooted in agriculture, resulting in an abiding love of nature and a strong desire to incorporate earth and sky, trees and flowers into the home. Courtyard dwellings are so ubiquitous in China precisely because they provide a balance between these two contradictory imperatives.
Additional local residential styles include the free-form houses of southern China and the cave dwellings of the northwestern loess plateau .
Northern style courtyards are exemplified by the quadrangle courtyards (siheyuan) of Beijing. Thesecourtyards are oriented along a central axis, facing south. Many consist of linked inner and outer courtyards. The outer courtyard is a narrow horizontal rectangle, with the main gate located at the southeast corner. This design protects the privacy of the residents and enhances the diversity of the interior space Inside the courtyard gate is an ornamental brick screen that provides a visual barrier tothe interior. Going to the left around the screen, one enters the outer courtyard, where the guest rooms male servants’ quarters, kitchen, and bathroom are located.
An ornately carved secondary gate leads from the north side of the outer courtyard into the spaciot inner courtyard, facing south. These rooms are the largest, and often contained memorial tabletscommemorating”Heaven, Earth, Sovereign, Ancestors, and Teachers. This is where family ceremonies were traditionally conducted and important guests were entertained On either side of the principa es rooms are the side rooms, where the family elders lived. Tucked in the corner with their own small yards, these secluded rooms also commonly served as studies. The wing rooms, located on the east and west sides of the courtyard, are the residences of the younger generation. All of the rooms face the inner courtyard, and may be accessed only via the secondary gate from the outer courtyard. Seating areas and railings along the corridors provide places to sit and enjoy the trees and flowers planted in ide the courtyard. There is sometimes an additional row of rooms behind the principal rooms, used for additional living space or storage. Beijing’s traditional residences were intimate, peaceful, and full of life. Their spacious and beautifully proportioned courtyards, enhanced with decorative rockeries trees and flowers, miniature gardens, and large goldfish jars, provided an ideal space for outdoor living, bringing heaven and earth into the hearts of their residents.
Courtyard style residences, as well as palaces, have ancient origins. Remains have been found datingback to several centuries BC, and visual representations have survived from the Han, Tang, Song, and Yuan dynasties .
Among the diverse dwellings of southern China are the”thirteen-roomed”courtyards of dongyang, Zhejiang Province and neighboring areas. They are generally multi-storied with three principal rooms on the north side, five wing rooms on the east side, and five wing rooms on the west side. These courtyards are characterized by distinctive high walls known as “horsehead gables. Their orderly and sim ple design, as well as the spacious interior courtyard, create a sense of great comfort and ease .
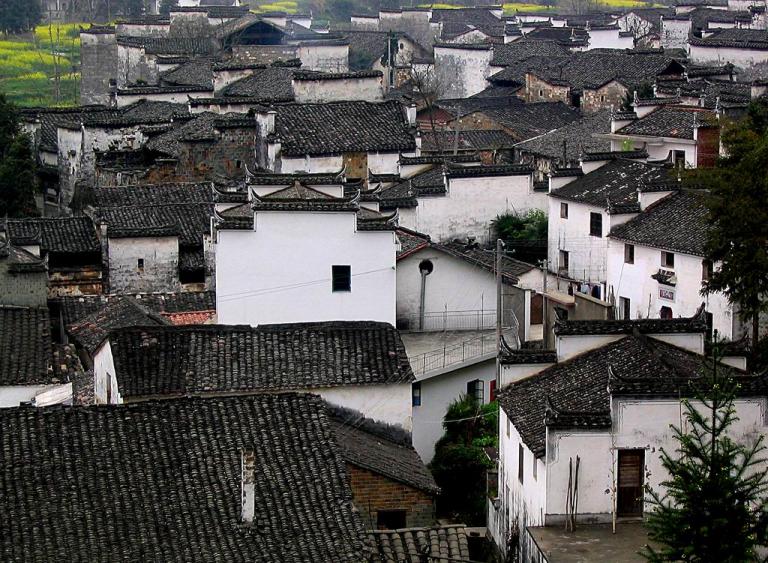
Southern Chinese large-scale courtyards consist of left, right, and middle sections, laid out on a longi tudinal north-south axis. The central section is composed of a number of connected courtyards. The ight and left sections consist of rows of rooms which are oriented to face the central section. The Shao Mansion in Dongyang, Zhejiang Province, typifies this style of symmetrical and imposing architecture The”sky well”courtyards common in southern China are typified by the residences of the huizhou region in southern Anhui and northern Jiangxi Provinces. Southern China has a hot, humid climate maximizes shade, ventilation, and fire prevention. Residences are centralized and compact consist and mountainous terrain. Population density is high and land is limited. As a result, local architectur ing of multi-story buildings surrounding a small open central courtyard on three or four sides. The buildings shade the courtyard, minimizing the amount of direct sunlight that enters, and the tall nar row”sky well”courtyard serves as a chimney to maximize natural ventilation. The principal rooms are open to the central courtyard and the sky, while the roofs of the rooms on all sides drain rain water into the courtyard. Tall side gable walls surround the courtyard, protecting it from fire and creating a variegated and beautiful roofline. Construction utilizes simple white walls and dark green tiles, with the only embellishment on important areas like the front gate, creating an atmosphere of clean and uncluttered elegance.
The communal dwellings of the Hakka people are a unique form of large-scale residential architecture They are found in the Lingnan region, consisting primarily of today’s Guangxi Autonomous Region, Guangdong Province, Fujian Province, and points south The Han Chinese people undertook two great historical migrations from northern to southern China fleeing wars that took place in the north during the interregnums of the Jin Dynasty(265-420 AD) and the Song Dynasty(960-1276 AD). The upper classes moved en masse to the south, where they settled down in the relatively undeveloped Lingnan region. Concentrated in one area, they became known as the Hakka, or”guest people. The Hakka people attached great importance to the Confucian rites, ancestor worship, and clan unity, and gradually evolved a unique culture that is embodied in their communal dwellings. There are two main types of communal Hakka residences: earthen buildings and Five Phoenix buildings. Both types are large-scale enclosed defensive structures, symmetrically laid out around an open inner area and housing from a dozen to several dozen families of the same clan The gigantic Hakka earthen communal dwellings may be round or square, and are between two and five stories high. They are built around a huge central courtyard, which may be open space or may con tain as many as five concentric inner rings consisting of rooms one story high The ancestral temple is located inside the innermost ring. The outer earthen wallis extremely thick. The first and second floors are used for kitchens and storage and have no windows to the outside, or very small perforations. Thethird and higher floors are used for living, with very narrow windows to the outside that can be used for arrow slots. The entire design is highly defensible The free-form houses of southern China do not have enclosed courtyards or follow a predeterminedlayout. They are generally occupied by people of moderate means, and most of them are relatively small. These residences emphasize utilizing space effectively, rather than housing people according to hierarchical Confucian relations. Although their design concept is quite utilitarian, they are beautifully designed and constructed according to the needs of the residents. There are many different types of free-form dwellings, but they all share the following characteristics. First, the walls and roof are joined using single ridgepole construction, creating extensive open space throughout the entire interior of the building. Second, the layout is irregular rather than symmetrical, and may include projecting awnings, multileveled rooflines, overhanging bays, and wraparound eaves. The interior space is also richly varied Rooms may have split-level floors, or ceilings that are several stories high. The overall design always harmonizes closely with the terrain and environment of the building site. Third, the framing uses traditional lightweight column and tie construction, which can be easily adapted to numerous forms Fourth, construction materials are all locally produced, readily available, and highly economical. all of these factors combine to create dwellings that are simple and elegant, with a natural contrast of space color, and texture.
Traditional cave dwellings are common on the loess plateau of northwestern China. The yellow loess soil is extremely cohesive, vertically stable, and resistant to seepage, making it an excellent material for carving out caves. Caves dwellings are well suited to local conditions, which include a dry climate with extreme seasonal temperatures, as well as a scarcity of trees and lumber for building They are also very economical to construct. There are three types of cave dwellings. Cliff caves are carved into verticalloess cliff faces. sunken caves are constructed by first excavating a deep pit to form a recessed courtyard, and then carving caves into the walls. Arched caves are not really caves, but rather cave shaped houses constructed on ground level out of brick or adobe and covered with soil.
