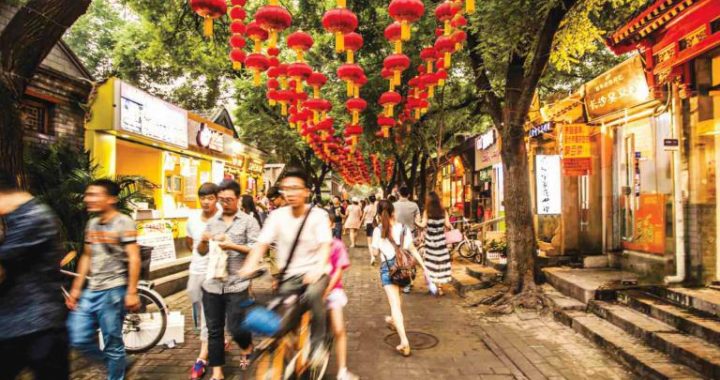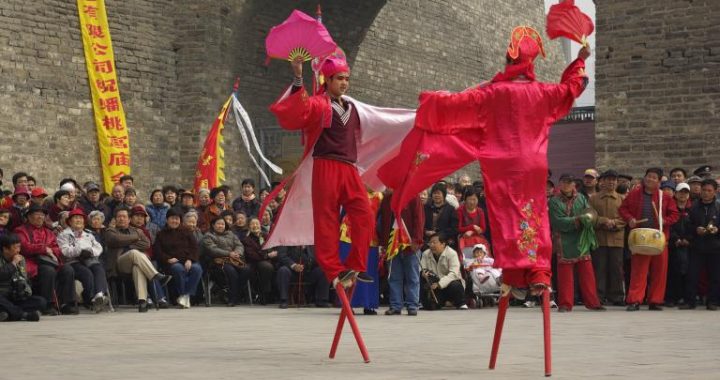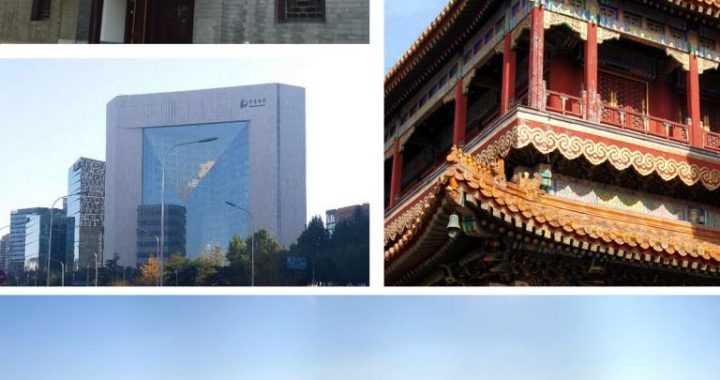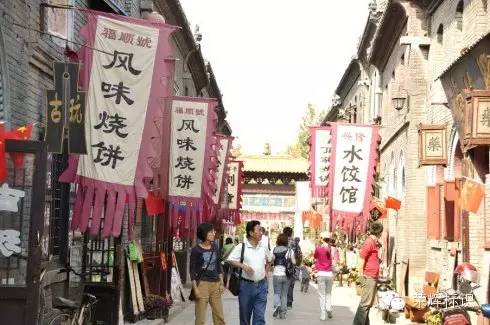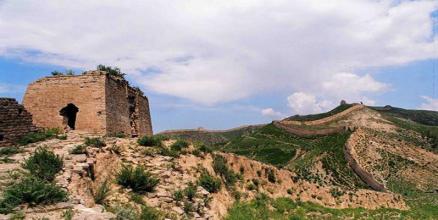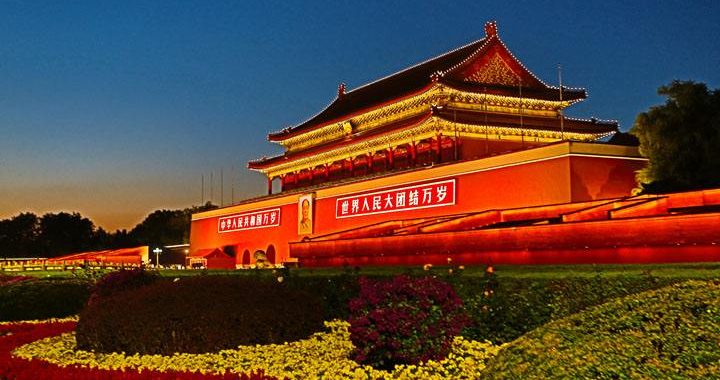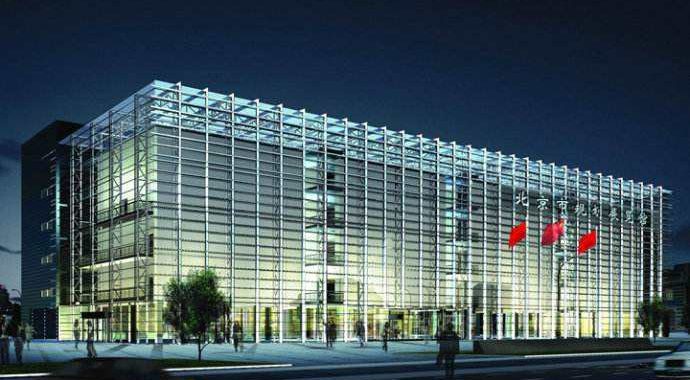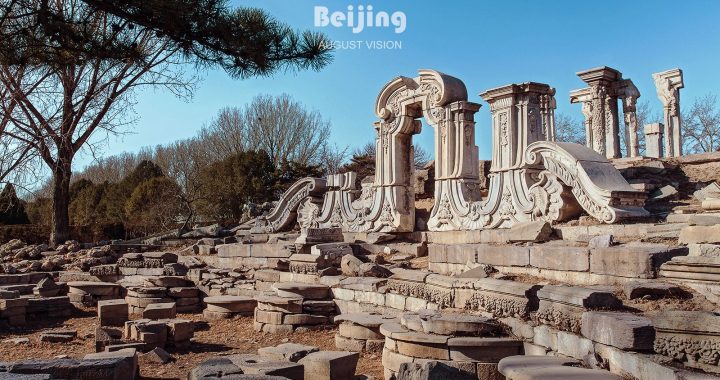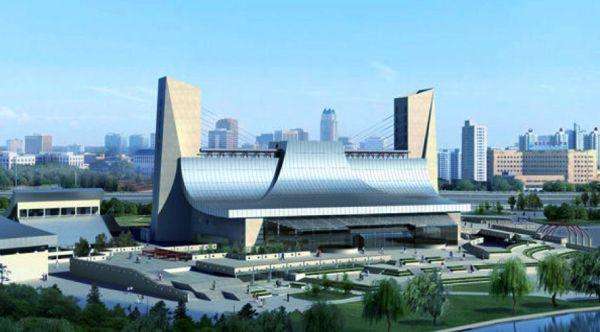Beijing Middle axis
3 min readThe original middle axis inside the Beijing old city was defined at the time when the Yuan Dadu, the capital city of the Yuan Dynasty, was first constructed, but its historical origins in fact existed very long. What is more important is that it in a concentrated way embodied the traditional thought in the days of the imperial power: Facing the South to Be Emperor, ie. the emperor should face the due south to rule the world. This was reflected conspicuously in the beginning of the planning and design of the Yuan Dadu.
The planning and design of the Yuan Dadu can be traced up to the description of The Way the Craftsmen Build the City-state’ in Kaogongji of Zhou Li(the book recording the work of craftsmen at the Warring States Period,475-221 B.C.), but the design of the city walls was in fact totally different from the description of the book.
Now it is explained separately as follows:
So far as the layout of the core buildings in “The Way the Craftsmen Build the City-state’ is concerned, it reads like this: the Imperial Ancestral Temple on the left side, the Altar of Land and Grain on the right side, Court facing ahead and Market on the back side(zuozu youshe, mianchao housh).
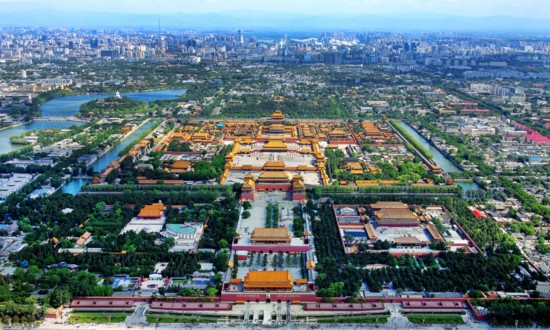
By comparison, it is analyzed with the help of sketch map of the Yuan Dadu that by the so-said zuozu it means in fact the Imperial Ancestral Temple at the foot of the east wall inside the city. By youshe it means in fact the Altar of Land and Grain at the foot of the west wall inside the city. By mianchao it denotes the place analogous tothe’ Grand Inner Portion’ on the extension line from the ‘ Central Terrace towards the due south inside the city,i.e. the predecessor of the Forbidden City. By houshiit denotes the bazar area near the ‘ Central Terrace’ on the due north of the ‘ Imperial Palace'(the Grand Inner Portion)(Fig.3-3).
It is necessary to explain further too that the extension towards the due north of this middle axis of the whole city in the planning is actually a new development against historical tradition.
The original middle axis inside the Beijing old city was defined at the time when the Yuan Dadu, the capital city of the Yuan Dynasty, was first constructed, but its historical origins in fact existed very long. What is more important is that it in a concentrated way embodied the traditional thought in the days of the imperial power: Facing the South to Be Emperor, ie. the emperor should face the due south to rule the world. This was reflected conspicuously in the beginning of the planning and design of the Yuan Dadu.
The planning and design of the Yuan Dadu can be traced up to the description of The Way the Craftsmen Build the City-state’ in Kaogongji of Zhou Li(the book recording the work of craftsmen at the Warring States Period,475-221 B.C.), but the design of the city walls was in fact totally different from the description of the book.
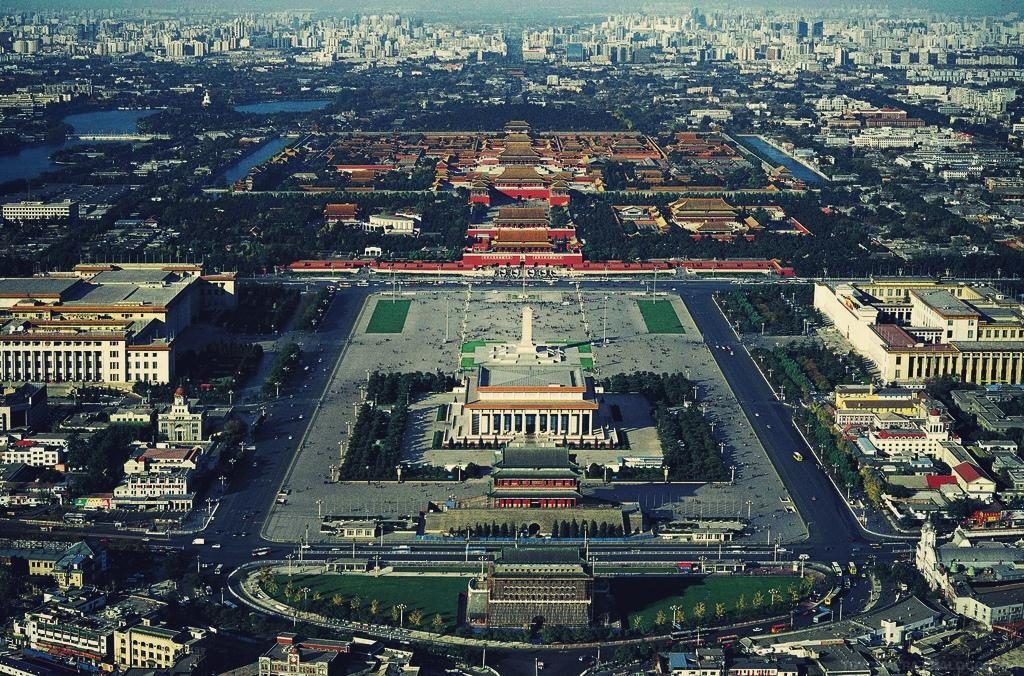
Now it is explained separately as follows:
So far as the layout of the core buildings in “The Way the Craftsmen Build the City-state’ is concerned, it reads like this: the Imperial Ancestral Temple on the left side, the Altar of Land and Grain on the right side, Court facing ahead and Market on the back side(zuozu youshe, mianchao housh).
By comparison, it is analyzed with the help of sketch map of the Yuan Dadu that by the so-said zuozu it means in fact the Imperial Ancestral Temple at the foot of the east wall inside the city. By youshe it means in fact the Altar of Land and Grain at the foot of the west wall inside the city. By mianchao it denotes the place analogous tothe’ Grand Inner Portion’ on the extension line from the ‘ Central Terrace towards the due south inside the city,i.e. the predecessor of the Forbidden City. By houshiit denotes the bazar area near the ‘ Central Terrace’ on the due north of the ‘ Imperial Palace'(the Grand Inner Portion).
