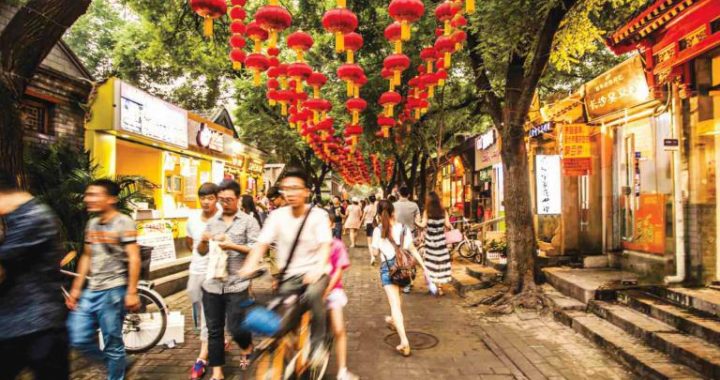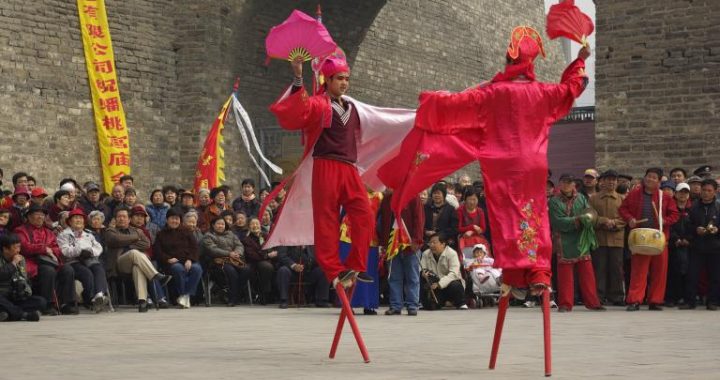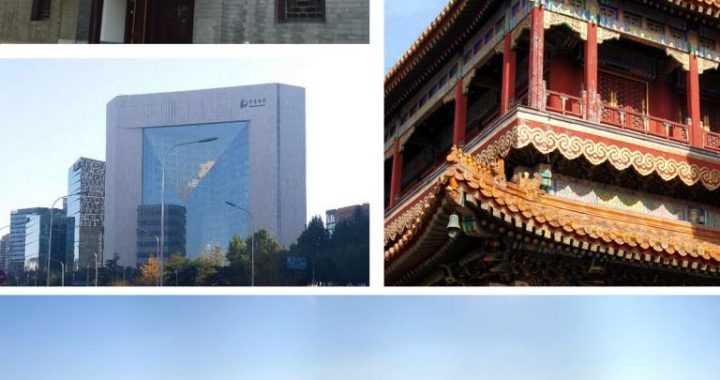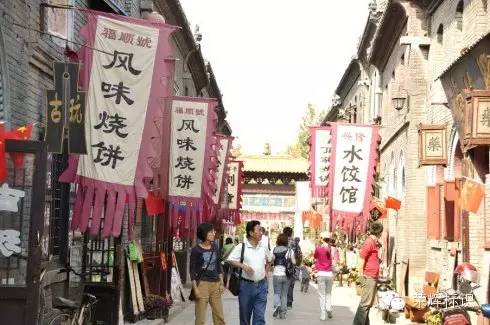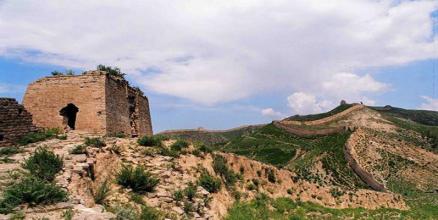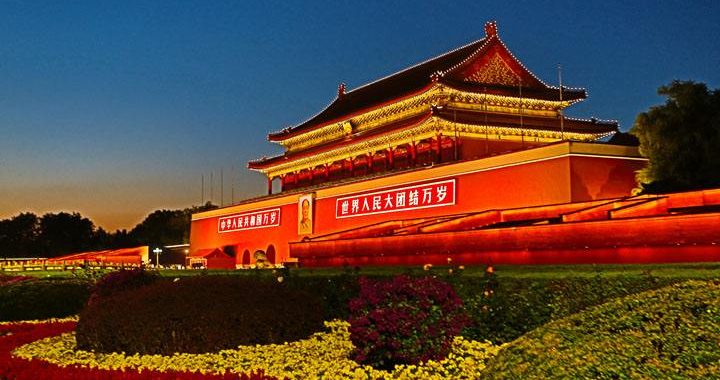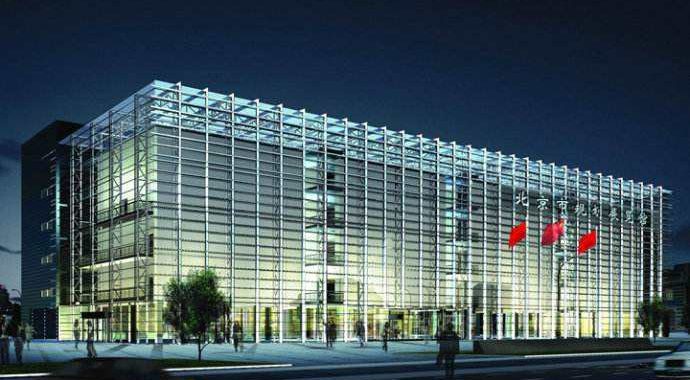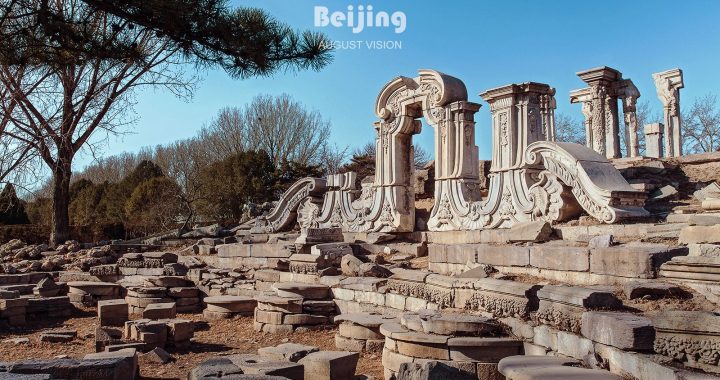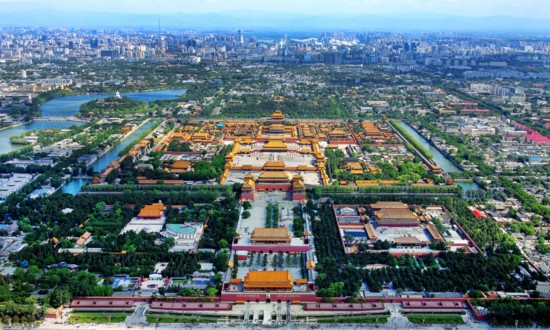Beijing Quadrangles
6 min readThe Beijing quadrangles have enjoyed a long history. When Yuan dynasty officially made Beijing the Capital and launched a large-scale construction in Beijing City, the Beijing quadrangles appeared along with palaces, government offices, streets and Hutongs(alleys). In the Qing dynasty, Beijing was still the political center of the whole country, and the Beijing quadrangles greatly developed. In Beijing City lived many rich merchants, landowners, bureaucrats and aristocrats, whose houses were mainly quadrangles. In fact, many of the existing quadrangles were built in the Ming and Qing dynasties one hundred to some hundred years ago.
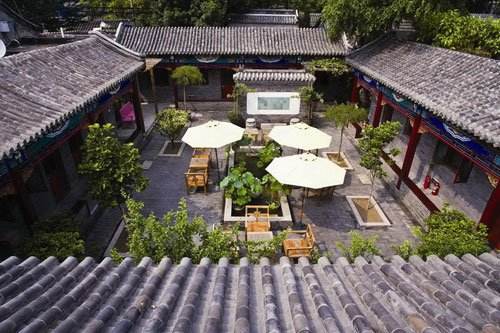
The structure of Beijing quadrangles is greatly influenced by the local climate.
In Beijing, winters are cold and dry, summers are hot, and the annual rainfall is about 600 mm, which greatly influences the construction of quadrangle. Beijing quadrangles follow special rules about the location and architectural structure. In the past, the criteria are known as fengshui while nowadays people care more about the living conditions such as lighting and aeration.
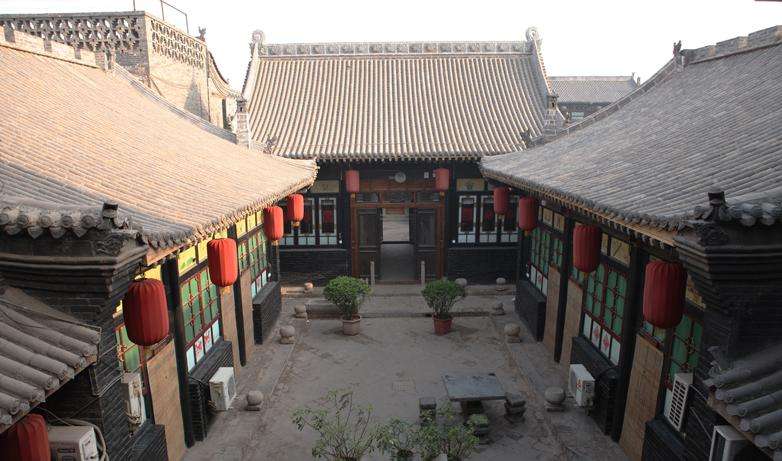
The quadrangles are the general name of courtyard dwellings made up of principal rooms in the north, wing-rooms in east and west and reversely-set rooms in the south. According to different standards, the quadrangles can be divided into different styles. For example, according to the owner’s status and the condition of the building base, there are single-yard, two-yard, three-yard, four-yard, and five yard houses. Single-yard is one yard (a basic unit of quadrangles) circled by rooms around; two-yard is two yards circled, and so on. The difference of courtyards, to a large extent, shows the social status and the wealth of the owner. Besides, according to construction area and space, there are small-sized quadrangles, medium sized quadrangles and large-sized quadrangles. The small-sized quadrangles are simple with single-yard usually. The medium-sized quadrangles have three yards. The large-sized quadrangles are called “dazhaimen”(big gate or big residence) with five or seven principal rooms, some of which even have nine or eleven rooms. The large-sized quadrangles usually are made up of several quadrangles connected by corridors, and the corridors can be used for walk, rest and sightseeing.
The most common Beijing quadrangles have three yards, and rooms are built from south to north with the gate in the southeast corner of the quadrangle to preventpeeping. On entering the gate, there is a screen wall or a screen wall connected to a gable which more effectively prevents others from looking at the inside. Westwards is the forecourt. In the south of the forecourt are rooms called reversely-set rooms, commonly used as parlors and accountant room. The forecourt is the reception area, but the cortile is forbidden to enter unless being invited. The gate between the forecourt and the cortile is called “the second gate”. In rich family, the second gate is decorated quite beautifully, thus called the hanging flower gate, which is the division of the forecourt and the cortile. In feudal times, unmarried girls “were not allowed to go out the front entrance, nor the threshold of the second gate.”The “second gate”in the saying refers to this entrance.
Further inside is the cortile, the main every day living place for family members. Generally speaking, the structure of the cortile is one principal house and two wing-rooms, that is, the principal house is in the north, which is also called the “hall house”; and on the east and west sides are two wing-rooms. The principalhouse usually has three rooms, but can also have five or more. The principal houseis the largest room in the dwelling, which is located in the middle and faces thesouth. It is the place for elder generations. The wing-rooms are place for younger generation. On both sides of the principal house are several low rooms called siderooms. The small space among the side rooms, the wing-rooms and the walls is called the open field, which is used to store sundries. Around the court is the corridor connecting the principal rooms, the wing-rooms and other rooms, which makes thecourt easy to walk even in rainy or snowy days. All the rooms’ doors are opened towards the courtyard,a family lives happily. The courtyard is quite spacious, so that people can plant trees and flowers, display potted landscapes, or raise birds and fish. It creates a quiet and comfortable living environment.
The end of the quadrangle is the backyard with a back gate leading to the Hutong. There are a line of backside houses for placing sundries or for the servantsto live in. There were some customs about the opening directions of the gates of the quadrangles: the front gate faces the southeast, the xun direction in the Eight Diagrams; the back gate faces the northwest, the qian direction in the Eight Diagrams. Thus the directions accords with the lucky directions of the traditional doctrine of fengshui, the Xun and Qian directions.
Overa11, the Beijing quadrangle is symmetrical on the central axes and lays out in an orderly way, so it is the epitome of the imperial palace constructions. Viewed from the plane, Beijing quadrangle is a rectangle north to south, while the middle yard is almost a square. The rooms in four directions of the courtyard are independent, and the principal house, wing-rooms and other reversely-set rooms are not combined together but are connected by the corridor. Like other northern dwellings, Beijing quadrangles are spacious, bright and provide broad views. Usually one family live in one quadrangle, yet in some cases several families live together in one quadrangle, which is called Dazayuan (large mixed courtyard).
With the accumulation of rich experiences and the restrictions of rules and regulations, the construction of Beijing quadrangles is more standardized and mature. The principal houses of quadrangles use roofs of post and lintel construction and flush gable roofs, while minor houses such as side rooms use flatroofs. The heavy and thick walls adapt to the cold and sandy weather in Beijing, sothat there is little sand blown inside the courtyard. On the aspect of decoration, Beijing quadrangles pay much attention to simplicity and utility. It seldom uses glass tiles or red-color doors. Rather, it concentrates on large area of simple but elegant white grey roofs and black bricks. The outer eave is reddish brown, the inner eave millet, while the porch and screen door is green. During Emperor Qianlong’s reign of the Qing dynasty (1736-1795), influenced by social trends at that time, brick carvings in great amount for decoration were used. Generally speaking, Beijing quadrangles show its natural, graceful and magnanimous temperament.
In the aspect of landscape design, the flowers and trees in Beijing quadrangles are also the art. Generally speaking, it is demanded that residents can “enjoy the flowers in springs, cool themselves in summers, taste the fruit in autumns”, and different flowers and trees embodies different meanings. For example, the pink begonia flowers and white pear flowers blossoming in April make the whole courtyard a springtime, meanwhile the begonia and pear flowers symbolize the harmony of brotherhood. Jujube would bear fruit in autumn, meaning prosperity. In addition, in China,”jujube”is the partial tone of “early”, so jujube, together with pomegranate, means “giving birth to a son as soon as possible”, symbolizing the flourishing of the family. With the flowers and trees, the courtyard looks like a colorful and picturesque garden, creating a harmonious and quiet living environment.
A11 in all, Beijing quadrangles are closed courtyards separated from outside, so that they provide residents with privacy and quietness. In addition, they are spacious, comfortable and pleasant, so Beijing quadrangles meet the taste of Beijingers and become the typical architecture in the locality.
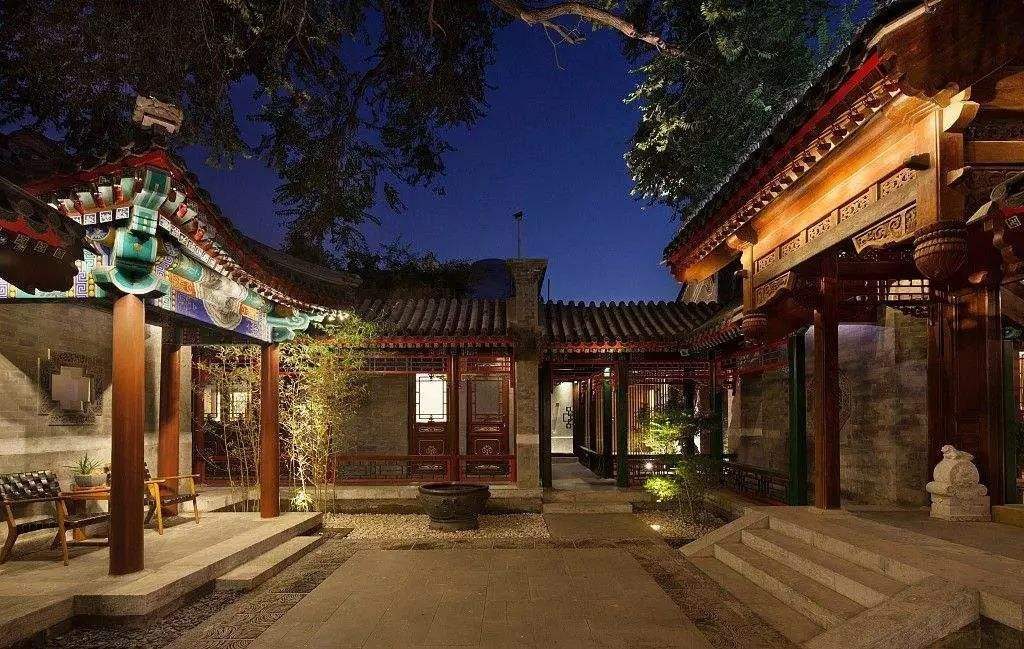
Beijing quadrangles have hundreds of years’ history with profound cultural connotation. They contain profound cultural meaning. The most evident character showed by Beijing quadrangles is the hierarchy conception of the architectural structure. Every part of Beijing quadrangle shows the hierarchical and Confucian ethical codes. For example, the principal house is only for the elder generation rather than the younger generation, or else, it goes against the feudal ethical code at that time. The quadrangles also contain rich cultural meaning. Some pictures of brick carvings or some couplets written on scrolls and hung on the pillars of a hall or the gate reflect the customs and cultural traditions of Beijing. For example, some families decorate the house with pictures of bats and a Chinese character “shou”meaning both good fortune and longevity; Chinese roses into the vase contains the meaning of safety all around the year. In some quadrangles people hang paintings in the courtyard or put couplet onto the eave poles, which, along with the architectural styles of Beijing quadrangles, enriches the culture of the quadrangles.
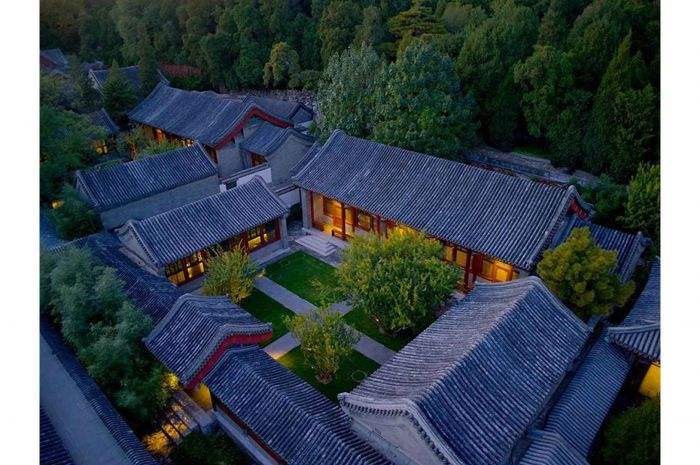
With its elegant and charming styles as well as its profound cultural meaning, the quadrangles attracted many famous literary elites. Many historic figures, such as Ji Xiaolan, Liang Qichao, Cai E, Lu Xun and Mao Dun, lived in quadrangles, which in return adds more romantic color to the quadrangles.
