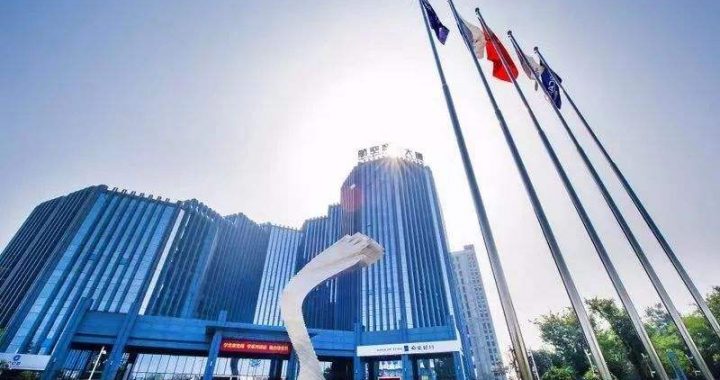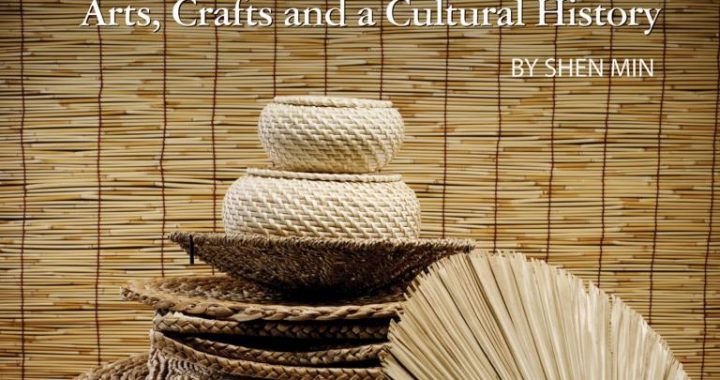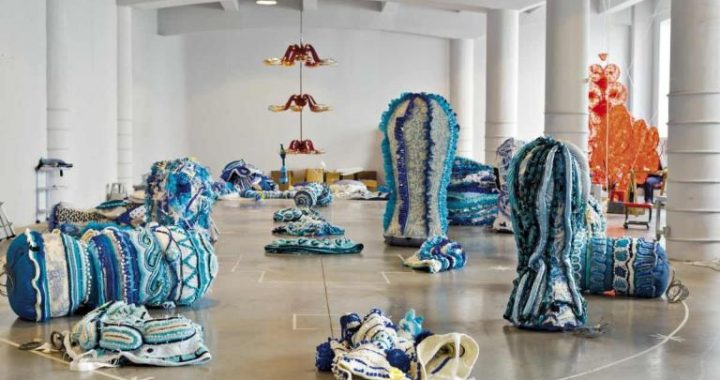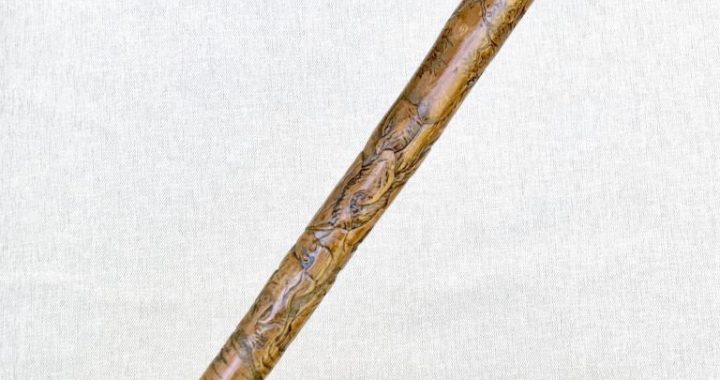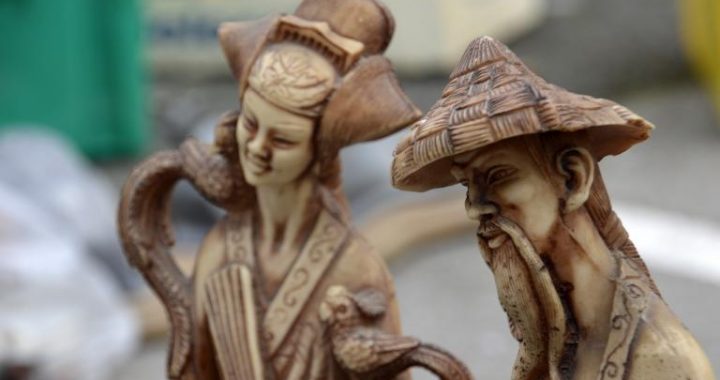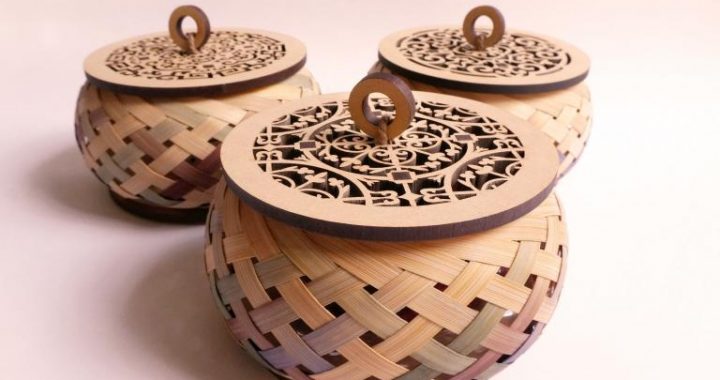Dai architecture
4 min readThe Dai ethnic group is concentrated in southern Yunnan Province. Dai culture and architecture exhibit strong Thai and Burmese influences, and the people practice Theravada (hinayana) BuddhismMost extant Dai architecture dates from the Qing Dynasty(1636-1911 AD). Almost every Dai villagehome to live and study in the temple at least once during his youth. Dai temples play more thana has at least one Buddhist temple. According to Theravada buddhist teachings, every male must leave purely religious function, serving also as the site for celebrations and festivals, selection of village leaders, and mediation and meetings. They play an intimate part in the daily village life, and their design therefore differs greatly from Han Chinese Buddhist temples and Tibetan Buddhist Lama tem ples. They are not as solemn and strictly regulated as the former, nor as massive and awe-inspiring as the latter. Beautiful and unaffected, they are built on a more human scale. Dai temples are not shut off by encircling walls and courtyards; rather, interior and exterior blend together, creating a sense of openness and inclusion. The entire village often pours all of its resources into its local temple as an expression of civic pride .

The Mansuman Temple in Ganlanba, Xishuangbana, Yunnan Province is located on the east bank of the Lancang(Mekong) River, facing east. From front to back, it is composed of a gate, covered walkway, and Buddha Hall. On one side of the Buddha hall is a Dai style pagoda and on the other side is a medita tion hall, forming a beautifully proportioned, asymmetrical layout The Buddha hall is rectangular in shape with the front at the short end. This is unlike Han chinese Buddha halls, which are laid out longitudinally, with the front along the long end. The roof of the hal swoops down from either side of the central ridge, similar to a chinese hip-and-gable roof.
The exquisite meditation hall of Jingzhen Temple in Mengzhe, Xishuangbana is a complex structure with twelve external angles and sixteen internal angles. Known as the octagonal Pavilion, it is an out standing example of Dai architecture. The base of the pavilion is brick and quite tall. The body of the structure is also brick, with doors in four of the walls. The extraordinary roof is composed of ten tiers of peaked, cantilevered gable roofs that radiate from the central peak in eight directions down to the eight walls of the octagon. The entire roof consists of eighty individual roof sections that get progressively larger closer to the bottom, creating an intricate and beautiful fish scale pattern. The complexity of the roof contrasts strikingly with the relative simplicity of the structure ‘s base and body. The brilliant colors, glazed tiles, and golden spire at the top cause the exquisite pavilion to blaze in the sunlight like a bejeweled thousand-petal lotus .
Dai pagodas also differ greatly from the Han style pagodas of central china and the Lama pagodas of Tibetan Buddhism From bottom to top, they are composed of a base, pedestal, body and spire. The square base rises slightly above ground level, with statues of mythical beasts at each of the four corners and short columns holding up lotus buds around the four sides. The pedestal usually consists ofone or two layers. The body of the pagoda is formed of two to four graduated pedestals. The pedestal and body are generally polygonalin shape but may also be square, hexagonal, or round. The spire is topped with decorative elements in the shape of flames, jewels, or small pagodas. The entire pagoda resembles an upright long-handled bell. The Mansuman Dai Pagoda is a brilliant example of this strik ing architectural form .
There are also many groupings of pagodas that are even more diverse and beautiful than individual pagodas .
The Manfeilong Pagodas in Xishuangbanna, Yunnan Province are a grouping of nine round Dai pago das of various sizes, positioned on a large round base. The central pagoda is the tallest, its spire seeming to scrape the heavens. It is surrounded by eight similarly shaped pagodas that are half its size. Facing outward from each of the eight outer pagodas are two small arched buddhist shrines. Each shrine istopped by a brick border in the shape of the prow of a boat, symbolizing Sakyamuni Buddha’s vow to deliver all sentient beings from suffering. The pagodas rise gracefully from the earth like newly emerging bamboo shoots bursting with life, an unparalleled masterpiece of the Dai architectural arts There are more and larger such groupings of pagodas in Dehong Prefecture, Yunnan Province Grouping of pagodas in Dehong Prefecture, Yunnan Province.

