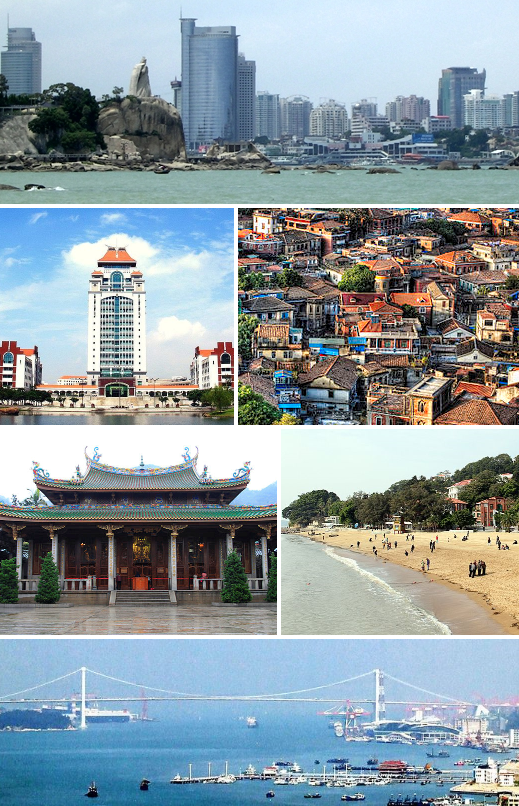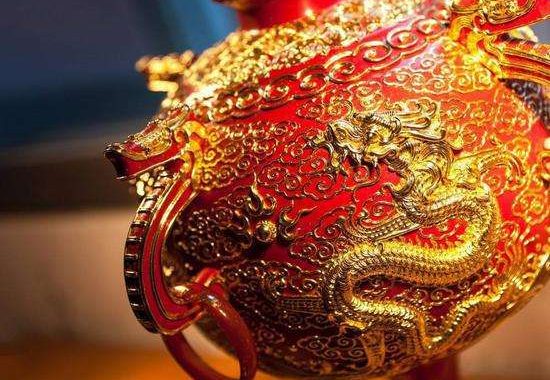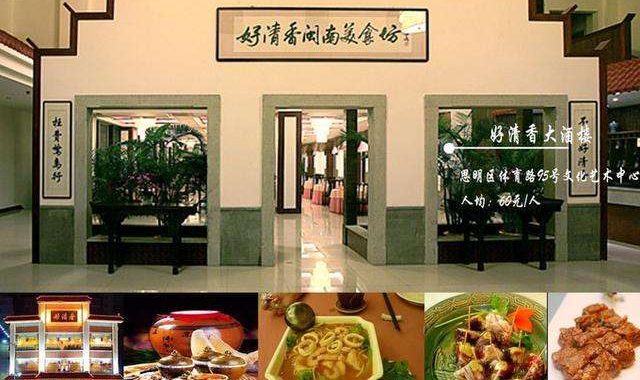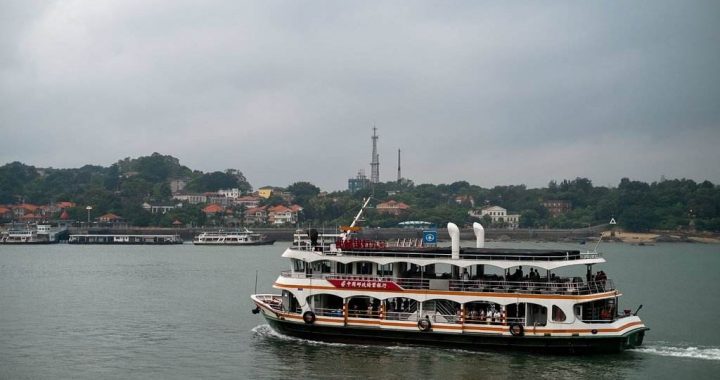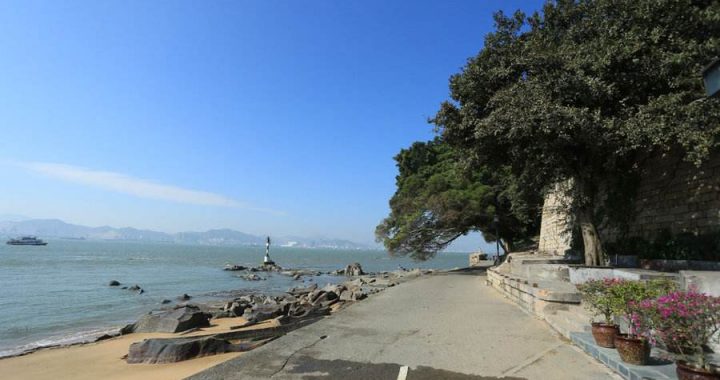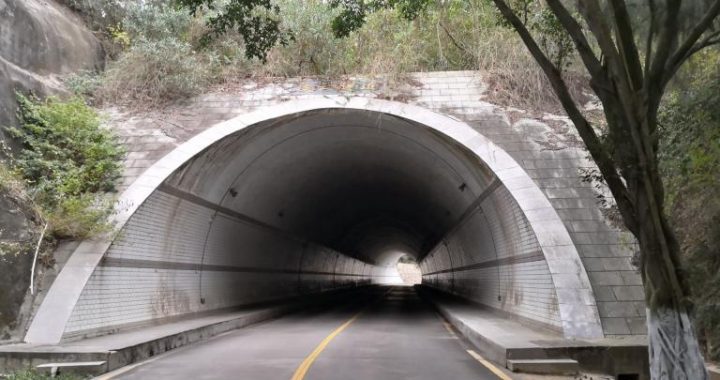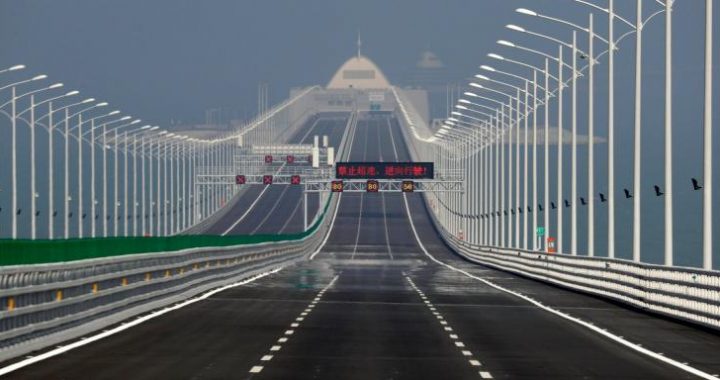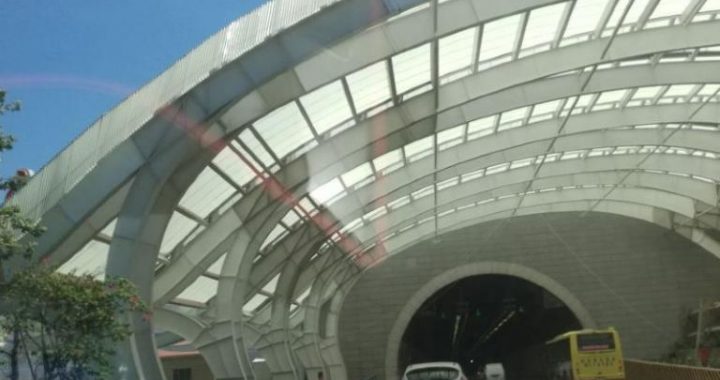Gilding “Amoy Deco”Architecture
4 min readA leisurely two hour stroll along Gulangyu’s paved 4 km. ring road allows you to enjoy the beach on one side and the eclectic architecture on the other-bungalows built in English, French, German, Japanese, Spanish and Chinese styles-or even the unique”Amoy Deco.”
In 1972, Nixon stayed in Gulangyu Guesthouse. One of China’s finest foreign villas, this estate has been the setting for many films and TV programs Another elegant edifice is the former U.S. Consulate, at #26 Sanming Rd. It was built in 1938 with imported American red bricks to replace the former consulate, which had burned to the ground. Since 1949, it has been used as an oceanographic institute, foreign affairs office, and hotel, and will soon be used as a museum.
Xiamen has spent tens of millions of USD on our Gulangyu Islet ArchitecturalProtection Plan to preserve sites like the French-style Lin House, neo-GothicCatholic church, geometric Art-Deco court building, Filipino Huang Mansion, and Gulangyu Shifan University, which was designed by American Henry Murphy (famed for marrying Chinese and Western architecture).
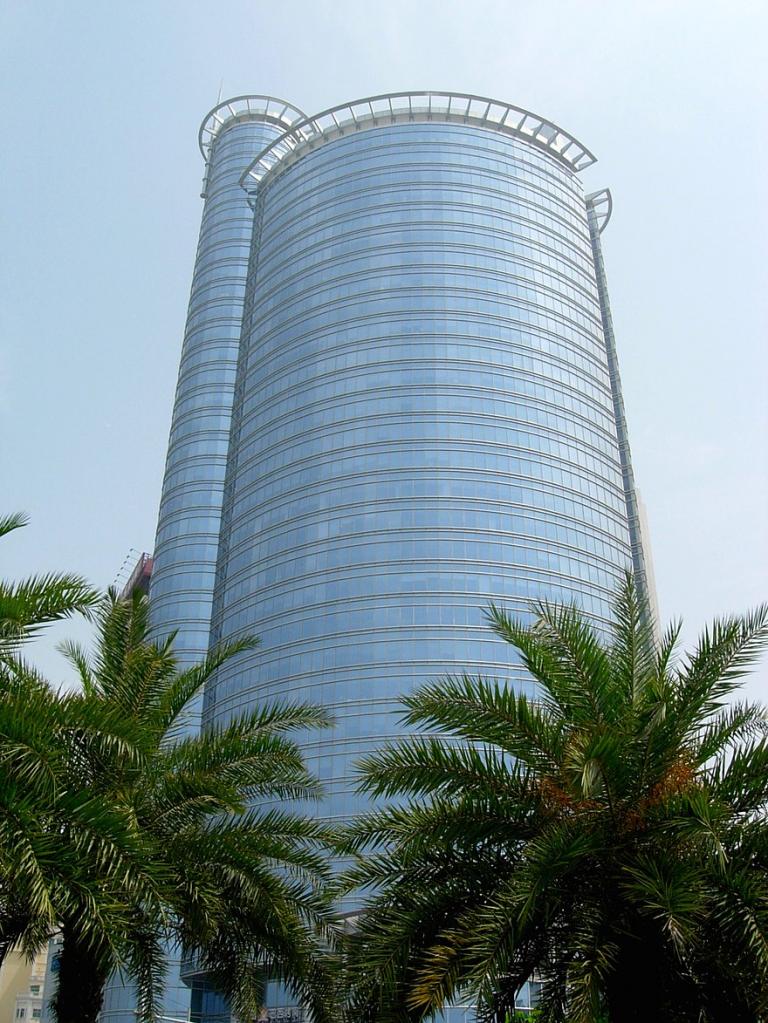
Amazed at the Maze?
Gulangyu architecture is amazing-and a maze.
“Umbrella lanes”(19th century foreigners’ term because too narrow for open umbrellas) twist and turn up and down hills. To confuse things, six or eight lanes may share the same name if they intersect at any point.I have counted at least eight Anxi roads.
Decipher the maze with Discover Gulangyu, which has Chapters for each road and its architecture, sites, and stories of the people behind them (such as the infamous Cat King warlord).
Getting About Electric carts serve the main routes,but the best way to savour the scenery and sites is a leisurely stroll with frequent stops for some of the tea that changed American history.
Take the 4 km.ring road for a scenic view of bay and beaches,then cut inland anywhere to enjoy the architecture,paying close attention to the delightful variety of gates,windows,verandas,roofs,columns,pillars.…
How“Amoy Deco”Got This Way
Gulangyu’s architecture so defies categorization that experts finally gave up and dubbed it Amoy Deco.But Amoy Deco did not debut without resistance,even ridicule by pontificating purists who felt the madcap marriage of East and West mirrored a divorce of reason,or at least poor taste.
This hodgepodge of houses was born of foreigners schizophrenically grasping at the East while clinging to the West,and of Chinese clinging to their roots while grasping at all things“modern.”The upshot was what Laura Wild called“hideous duplication of the ugliest kind of brick structures America can produce.” Walter A.Taylor wrote in 1924 that the missionaries who built churches,hospitals and schools,were.
“the same people fill their homes with all manner of thing Chinese adapt themselves to Chinese customs… ornament the outside of their buildings with poor copies of details ten generations removed from Europe,and‘milk bottle’columns which would make Vignola turn in his grave.”
Taylor encouraged modern architects to blend Chinese style with modern foreign construction but warned,“We cannot carry on in the foreign‘rut’and we cannot go over into the Chinese‘ditch.’”
Henry Murphy,the American designer of Gulangyu Shifan University,avoided both rut and ditch with his Ginling College for Girls in Nanjing,which opened October,1923. Laura Wild wrote,“Buildings well adapted to modern laboratory work and furnished with the conveniences of life have been crowned with beautiful roofs and decorations characteristic of China.”
Tan Kah Kee followed Murphy’s lead in designing Xiamen University,claiming his own marriage of East and West represented his vision of modern education rooted in traditional Chinese values.
Gulangyu has an astonishing variety of intricately detailed roofs,porches,windows,verandas,columns,pillars.Some have compiled entire albums of just windows,gates-even pillars!
Amoy Deco Verandas
Most villas have colonnaded verandas enclosing one or more sides.With ornate pillars,columns and arches,these verandas were both decorative and practical,protecting residents from the pounding sub-tropical rains or the blazing sun-at least those with sense enough to avoid the sun and rain.
They also needed quarters for the small armies of servants who undertook domestic and business affairs.Most mansions had separate kitchens,laundry rooms,and storage rooms.These annexes were usually similar architecturally,at leastexternally,to the main building,though internally they were much simpler,reflecting servants’lower status in Gulangyu’s highly stratified society.
Yang Family Villa,childhood home of photographer Bai Hua,has attached buildings similar externally to the main building,but rooms are small and narrow.The narrowalleyways between buildings were used mainly by servants and“little wives”(wives or concubines,excluding the oldest wife),who were expected to serve as unobtrusively as possible.
Amoy Deco Roofs
Sunlight Rock’s peak affords an excellent view of the orange and red Jiageng roof tiles that contrast yet oddly harmonize with the deep green forested hills of Gulangyu Islet.The most unusual roofs are:Sunlight Temple(Rigudngyan Si)Part of the roof’s a rock!
