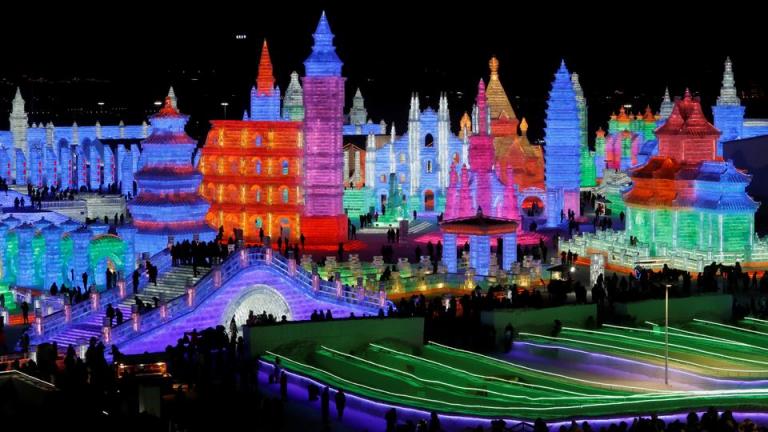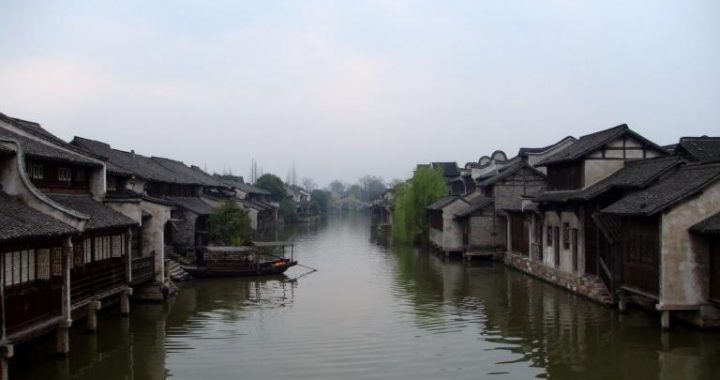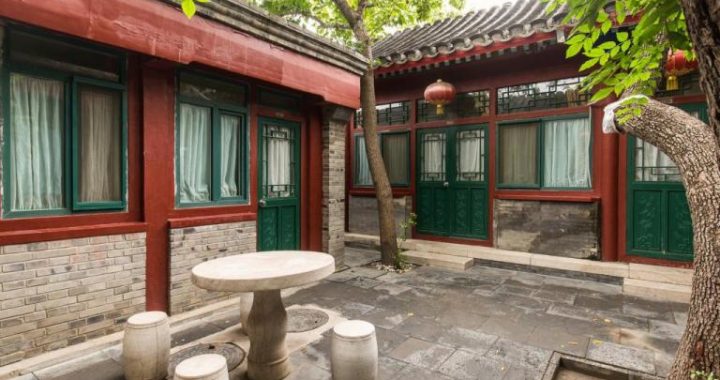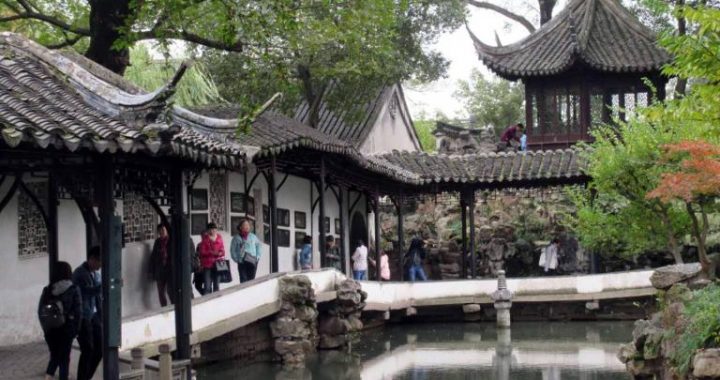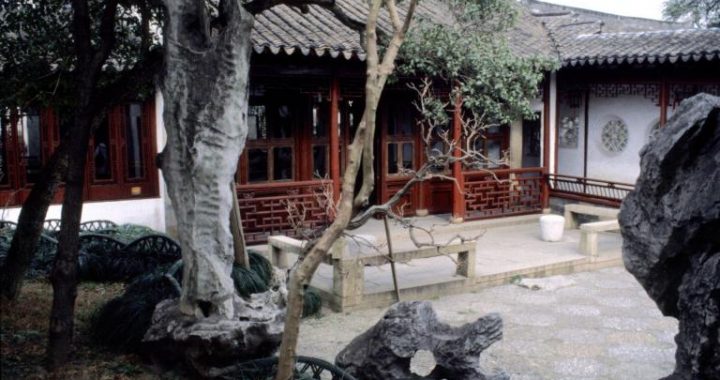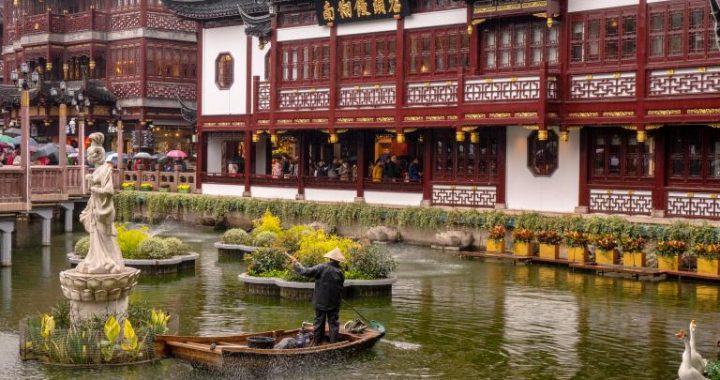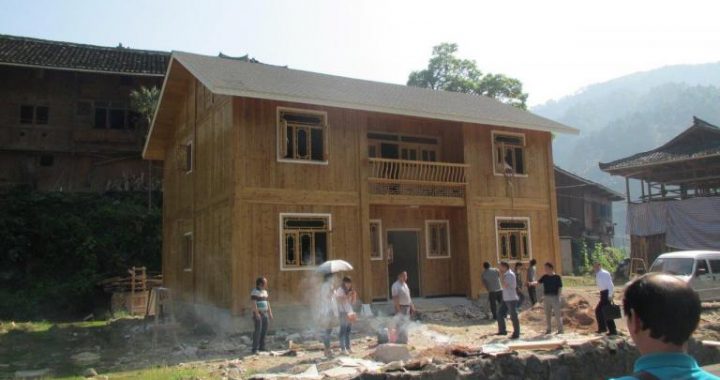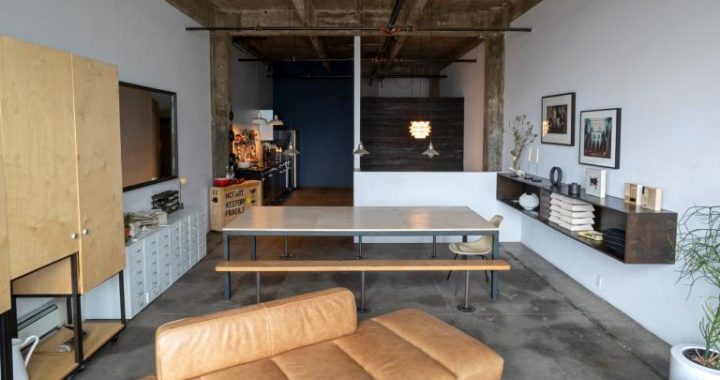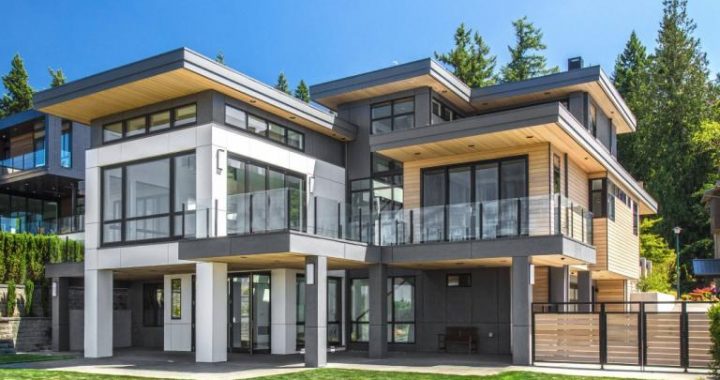Harbin
6 min readHarbin is a new city built by Czarist Russia while building the Far East railway in the northeast of China in 1898.As a result of its special historical background,a unique urban architectural culture comprising a blend of traditional Russian folk architecture,old and modern Western-style architecture and traditional Chinese architecture was created.
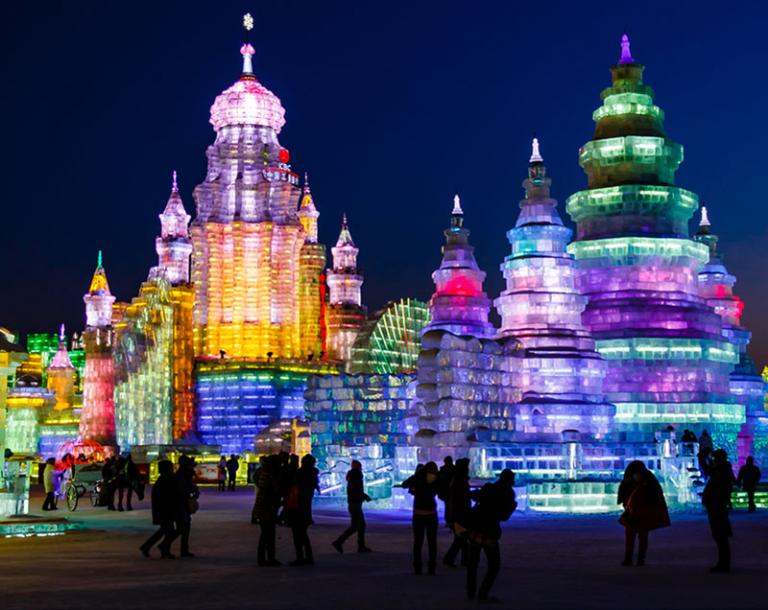
The planning of the urban city layout of Harbin commenced in 1899.It was modeled after Russia’s capital city,Moscow,whereby the city was divided into several districts by the inter-crossing T-shaped railway tracks.Many of the historical buildings showcasing traditional Russian architecture and thedesigns of the new Art Deco Movement were built on China Street in Butou District(now Daoli District),including the Concord Bank(1917),the Modern Hotel(1913),Qiu Lin Business Shop(1919)and the Russian Immigrants’Association(1909). Built in 1903, the Harbin Railway Station served as the gateway to the city and was a landmark in its own right, with its New Art Deco design elements.
The Russian Orthodox churches played an important role in shaping the unique city landscape of Harbin. In as early as 1898, the St. Nicola OrthodoxCathedral was built upon the Southern Peak, the highest point in Harbin. The cathedral was laid out in the shape of the Greek cross and was built according to the traditional Russian wooden structure with tent-like, octagonal roofs topped with onion-shaped domes. Once hailed as the symbol of the “Moscow of the East,”the St. Nicola Cathedral was unfortunately demolished. In the 1930s, the number of Orthodox churches in Harbin increased to 25. Built from 1923 to 1932, the St. Sophia Cathedral was the largest Orthodox church in Harbin. Its design was chiefly defined by the Byzantine architectural style with the use of brick arches, and its floor layout, in the shape of the Latin cross, had the highest points at each end sheltered by tent-like roofs topped with onion-shaped domes. The highest point at the intersection of the cross-shaped layout was then topped by a giant onion-shaped dome, which thus functioned as the core structure of the cathedral, lending it an aura of magnificence akin to the St. Sophia Cathedral of Constantinople. It is still the visual highlight for visitors in Harbin today.
In the early 2oth century, many Chinese architects had already mastered Western architectural techniques through various educational channels, while at the same time China’s own architectural education sector gradually took shape. Soon after, many students received standard Western architectural training overseas and one after another returned to China to practice; Chinesearchitecture entered a period of developing collaboration between Chinese and Western architects.
Office building and ornamental pillar in Peking University. The office building designed by architect Henry Killam Murphy,a graduate of Yale University and built in 1926 was one of the main buildings in Yenching University in the early period. The ornamental pillar was moved here from the ruined Winter Palace after the founding of Yenching University.
Church buildings constructed by priests in this period must be mentioned.To win more popular support in China, priests established a number of cultural undertakings(book translations, newspapers and church schools) and philanthropic undertakings (hospitals, charity houses and alms houses) as auxiliary preaching tools in large cities including Shanghai, Nanjing, Tianjin Beijing and Guangzhou, which existed for nearly 100 years. Among them, schools and hospitals were most numerous and largest. Their architectural forms included Western classicism, eclecticism, mixed Chinese and Western models and”Chinese styles.”
The earliest school buildings combining Chinese and Western styles were a series of schoolhouses including the Schereschewsky Hall(1894)of St.John’sUniversity(today’s East China University of Political Science and Law).Its constitution still had the Western architectural style despite its Chinese-style single-eave gable and hip roof and the double-eave conical roof and the four upturned corners of the tower roof imitating traditional buildings south of the Yangtze River.Though China’s nationalist movement did not exert much influence on the shapes of church buildings in the early 2oth century,it strengthened the trend of exploration of Chinese national architectural forms in church schools and hospitals.Around the 1920s,more Chinese-style churchuniversities and some church hospitals appeared,e.g.Yenching University inBeijing(today’s Beijing University),University of Nanking(today’s NanjingUniversity),Jinling Women’s University(today’s Nanjing Normal University,Suiyuan Campus),Lingnan University in Guangzhou(today’s Sun Yat-sen University)and the Peking Union Medical College Hospital.These schoolhouses and hospitals fully manifested Western architects’understanding of Chinese traditional architecture and the structural components(mainly roofs)of Chinese traditional architecture treated with Western architectural design methods.Though their attempts were based on the concept of formal composition of Western architecture,they greatly enlightened Chinese architects who continued to explore this field.
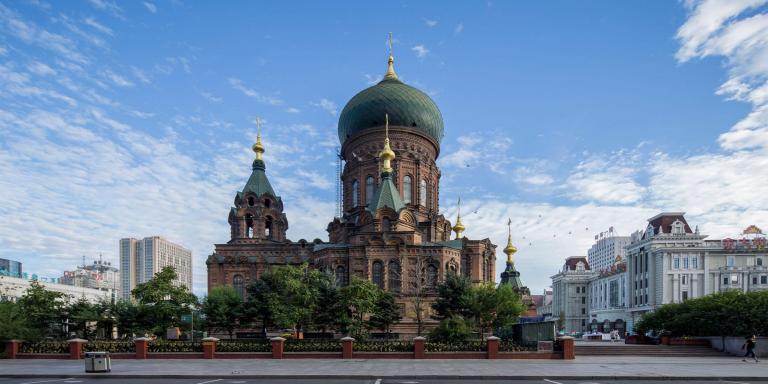
Before the early 2oth century,the western mansions in the Winter Palace led a trend characterized by imitation or copying of Western architecture in China’s architectural history-eclecticism;after the 1920s,church buildings led another trend characterized by imitation or reform of Chinese ancient architecture by Chinese modern architecture-revivalism.With the introduction of Christianity to the east,they became the earliest Western-style church buildings in China and seemed to have the same mission as priests in China.
In addition to the previously mentioned Sinicization of church buildings,the design methods of Western architects also influenced and stimulated exploration by Chinese architects.This process in addition to Mr.Sun Yat-sen’s thought on nationalism produced architectural works that were compatible with national forms in Chinese architects’exploration of China’s inherent architectural forms,such as the North Tower of University of Nanking,built ir
Nanjing in 1919, the Sun Yat-sen Mausoleum in Nanjing, built between 1926 and 1929, and the Sun Yat-sen Memorial Hall, built in Guangzhou in 1931. The Sun Yat-sen Mausoleum and its surrounding commemorative buildings honor Sun Yat-sen(1866-1925), the”founder of the nation”and one of China’s greatest politicians and reformers. The mausoleum is on a north-south axis and covers a surface area of over 80,000 square meters. The cemetery takes on the shape of a bell, and the main structures are the arches, passageways, tomb doors, stone steps, stone tablet pavilions, sacrificial halls, burial chambers etc., all arranged along a central axis and thus reflecting the traditional Chinese architectural style.
In the mid-1930s, some of the insightful Chinese architects, who were dealing with both the new functional requirements of architecture and the features of modern technology, brought into expression through the course of continuous exploration a national style of architectural forms, thereupon called”new national formalism architecture.”The attempt by the Chinese architects has made significant contributions to the combination of modernization and nationalization of Chinese architectures; after 1949, the designs of national-form architecture had a profound influence. This type ofarchitecture can mostly be found in the old capital of Nanjing. For example, the Ministry of Foreign Affairs building(now the Standing Committee of thePeople’s Congress of Jiangsu Province), built in 1933, the National Museum oArt(now the Jiangsu Provincial Art Museum), built in 1935, the main building of the Central Hospital(now the visiting and reception office of the Nanjing General Hospital of Nanjing Military Command), built in the same year, etc.
Due to major transformations in China’s modern political and economic conditions, the progressive development of modernist Chinese architecture, the increasing influence of political and economic factors on society’s development, the main factor influencing construction activity was war and all the major political events were closely associated with war. As a result of China’s Civil War and the War of Resistance against Japanese Aggression, between 1937 and 1949 China’s construction activity as a whole entered a period of stagnation. Throughout the wars, the inland city of Chengdu was the only place to experience any development. After the World War II, modernist architecture dominated the building process. After the war China constructed a small number of post-war buildings that employed pure modernist architectural styles: in 1935, Allied Architects designed the American Advisory Group’s AB building(now Donghua Hotel in Nanjing). Completed in 1945, the building’s exterior had a flat roof,a concise fa ? ade and a large area of banded steel windows that formed and divided horizontal lines-a model of modern architecture. In 1948, Allied Architects designed the First Commercial Bank of Zhejiang Province(located at 222 Jiangxi Road Middle, Huangpu District, Shanghai). The building’s smooth horizontal lines, simple shape and sensible interior all demonstrated a mastery of modernist architectural techniques. Yang Tingbao with Kwan, Chu and Yang Architects’ designs for the expansion of the Nanjing Xiaguan Railway Station (1946), the Public Highways Administration building at Fuhougang Nanjing (1947), the Xinsheng Club at Xiaoying, Nanjing (1947), the Central News Agency (1948-1949), Sun Ke’s Residence(1948) and many others are all archetypes of pure modernist architecture. In short, although post-war construction in China was relatively slow, it nonetheless clearly followed the worldwide trend of modernist architectural design.
