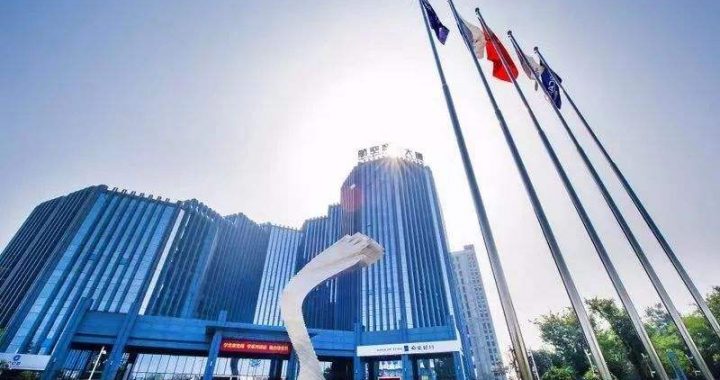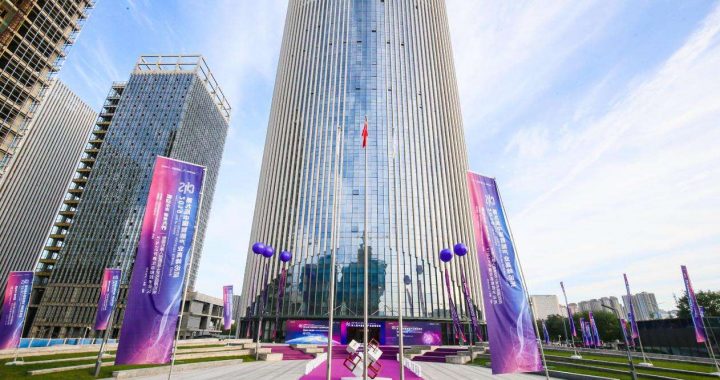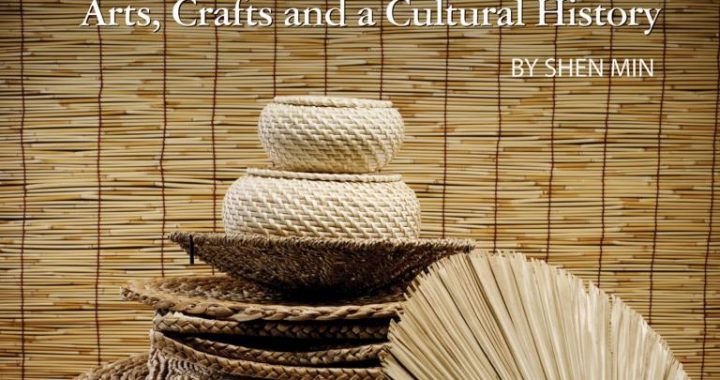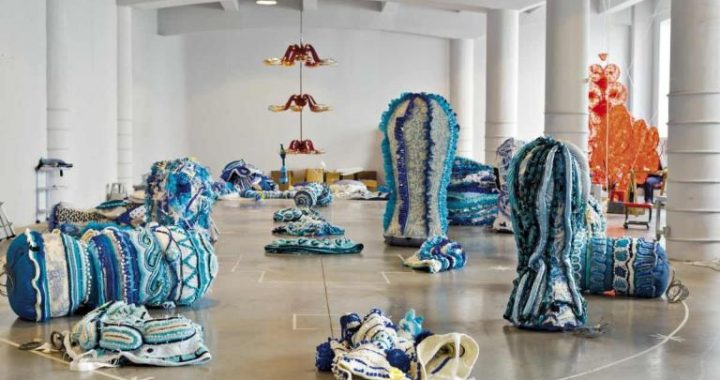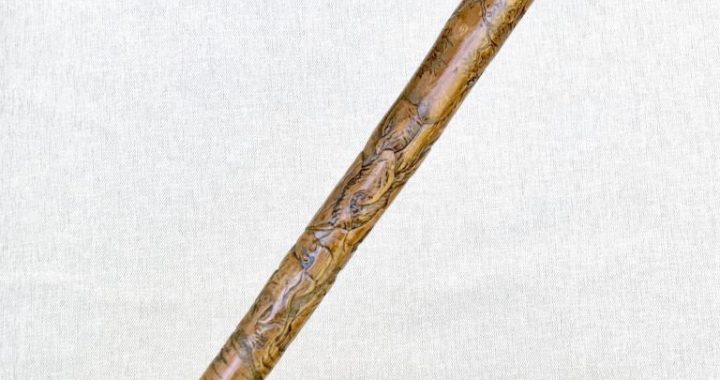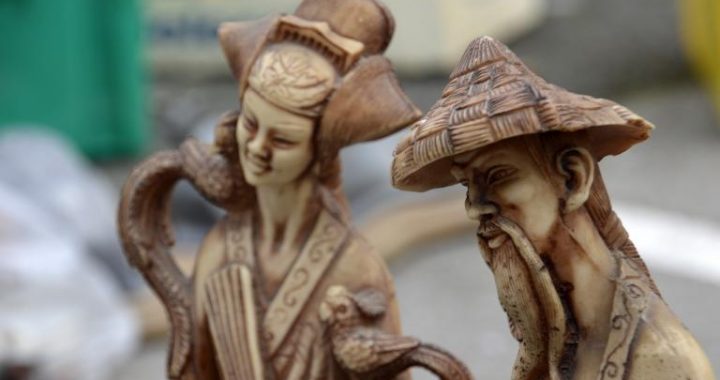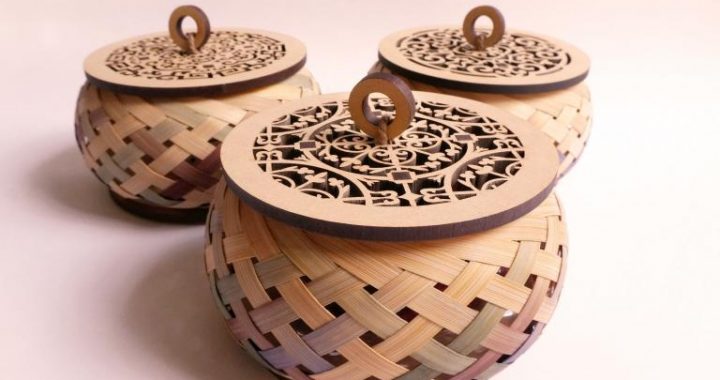The Bamboo Huts
4 min readThe pile dwellings,a kind of residence form built on stilts as the lower part,are mainly distributed in the areas of minority nationalities in Guangxi,Guizhou,Yunnan,Hainan,Taiwan and other autonomous regions and provinces.Nationalities of Zhuang,Dai and Buyi usually adopt this form.
The structure of pile dwellings is flexible,and they are built according to the landscape without the restriction of central axes and yards.The house is small in size and is usually used by small family after children got married and moved out.
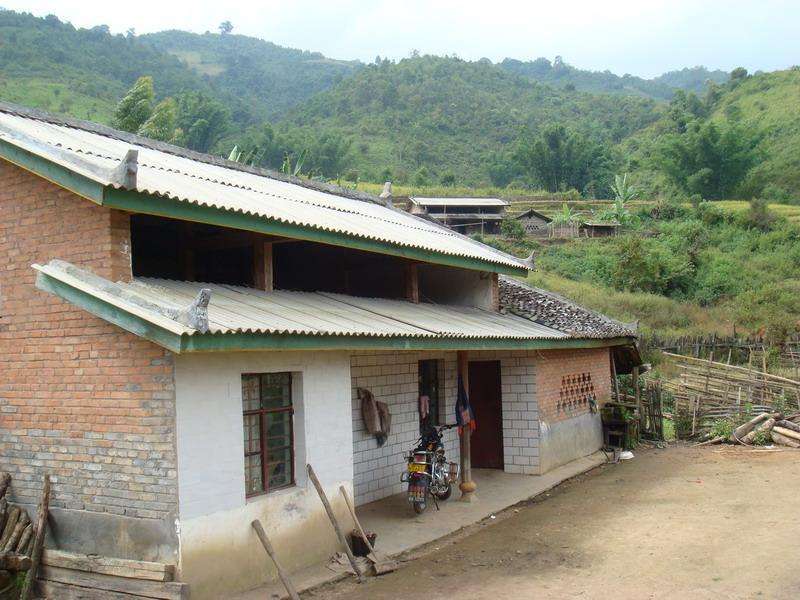
The pile dwellings are mostly built in hot and rainy areas with many beasts.In order to provide better air and light and to guard against beasts,there are alwaystwo floors.The lower floor is the stakes built from bamboo and wood,and is used as store place.The upper floor is the main place for family activities where bedrooms,hall rooms and balcony are arranged.At one side of the house is wooden stairs.This kind of residences is natural and simple.Its ma jor representatives are bamboo buildings of Dai nationality,the”hemp pile”of Tong nationality,”half-side buildings”of Miao nationality,and the”boat-shaped houses”of Li nationality.
Dai nationality settles in Xishuangbanna and Dehong prefectures of Yunnan province,where the climate is warm and damp and there are many exuberating plants.According to different customs and farming patterns,Dai people can be divided into water Dai and dry Dai.Most dry Dai people don’t use bamboo buildings,while water Dai live in the pile residences.
Seen from the plane,the bamboo huts of Dai nationality in Xishuangbanna look like a square,except that the balcony extends outside a little.The stilt section below is used as sties and pens or store room.Walking upstairs to the front corridor of bamboo hut,chairs and beddings are set for temporary rest.Outside the front corridor is a large eave supported by several pillars.The eave is used as sunshade to prevent the front corridor from being overheated.In front of the front corridor is the balcony surrounded by bamboo poles,which is used to dry clothes and protect people from falling down.The balcony is called zhan by the locals,place for drying clothes,as well as crops.Usually the barn is not in the living bamboohut,but a specific bamboo hut similar to the living one is built to store crops.
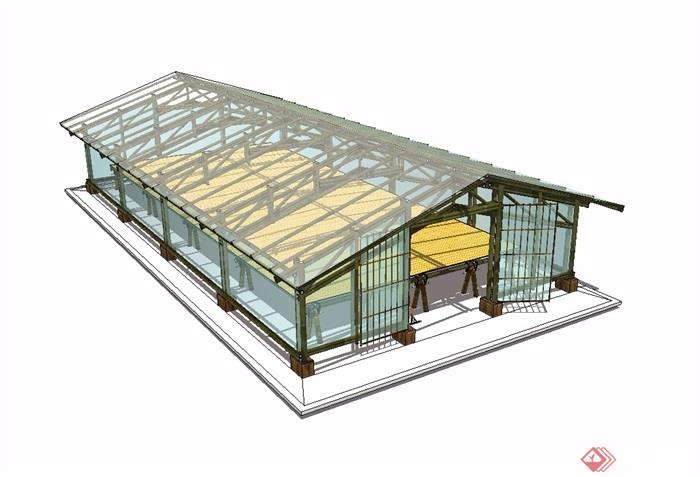
Walking on through the front corridor to the hall house and bedroom,people may find the hall house and bedroom are separated to form different rooms.Since there is no furniture in the rooms,people do everything on bamboo floors.There is a huotang(fireplace)in the hall house around which families will sit and have meals.The bedroom is so large that all members will sleep together.While sleeping,every one will put his beddings alone and won’t disturb each other.
Using local resources,the residences of Dai nationality are built mostly with bamboo.The overall structure is formed by tying together bamboo poles.Dozens of bamboo poles are used to support the house.According to different weight bearing abilities,there are thick and thin bamboo poles,and the distances between poles varied from 1.5 m and 3 m.Of course,the distances can be changed to meet different needs.The inner walls are made of bamboo strips,the frame is made by tying together bamboo poles,and the roof is covered with straws.Since it often rains here,the roof is a slope of up to 40-50 degrees,which can drain rainwater and reduce the pressure of rain to the roof.
The bamboo huts of Dai nationality in Dehong also represent broader sections of the buildings.They are roughly similar to the bamboo huts in Xishuangbanna,but they have their unique characteristics.Seeing from distance,we can find difference between the two kinds of bamboo huts.In the sun,the bamboo hut in Dehong demonstrates various drawings and pictures,which is an exception of common bamboo huts of Dai nationality. In fact, unlike the specially processed brick carvings and wooden carvings, these drawings and pictures are just the outer wall made of bamboo strips. The wall is made by weaving bamboo skin with two sides, illustrating thesuperb weaving skills of the locals. The roofs here are different from those in Xishuangbanna (Yunnan province): there are roofs covered with straws, tiles and “elliptic felt hat”shape. There are no large eaves out of the bamboo huts in Dehong or windows above, which, compared with the bamboo huts of Dai nationality in Xishuangbanna, can provide better air and light. As there is no eave, walls of the second floor are also exposed in the open air.
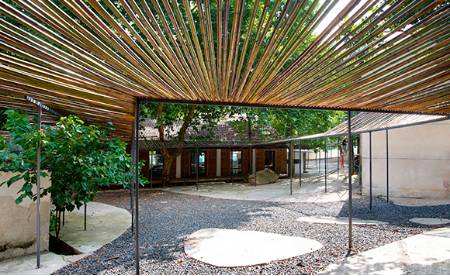
In addition, the inner layout of bamboo huts in Dehong is different from that in Xishuangbanna. In Xishuangbanna, the barn is not in the same bamboo hut as the bedroom and the hall house; however, in Dehong, the barn is right in the supporting part of the same bamboo hut. The supporting part is more widely used, raising domestic animals, storing crops or husking rice. The kitchen is built in the back of the bamboo hut, separated from other rooms, which can help improve the inner living environment. The bedrooms are also different. In Dehong, the large bedroom isdivided into several small ones, allowing people to live separately. Besides bedrooms, there are living rooms on the second floor, which is similar to the hall house of the bamboo huts in Xishuangbanna. In the living room, there is a huotang (fireplace) for people to sit around and have meals. Sometimes, there are niches for praying for peace and luck.
