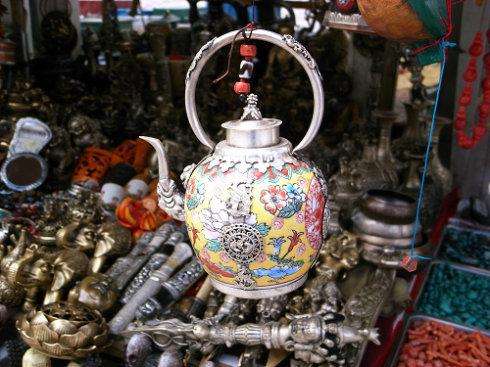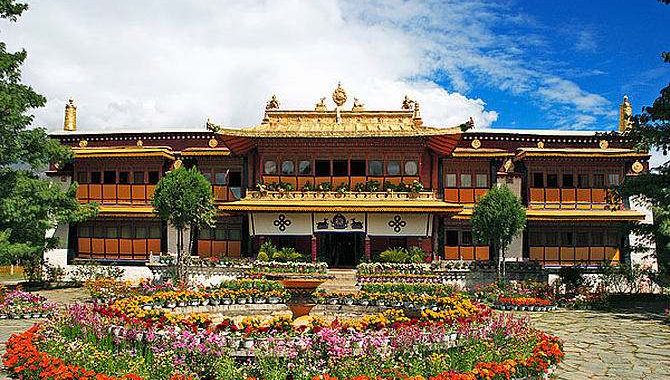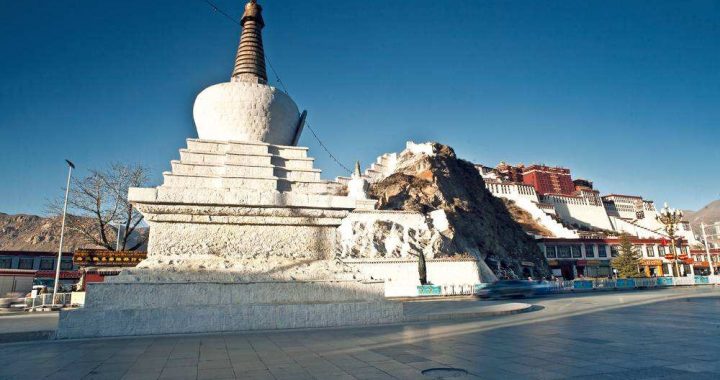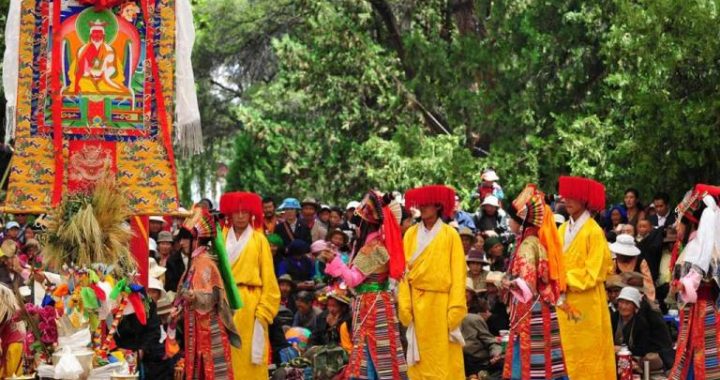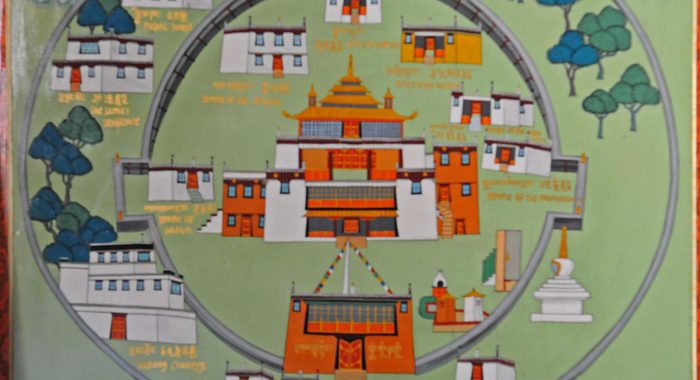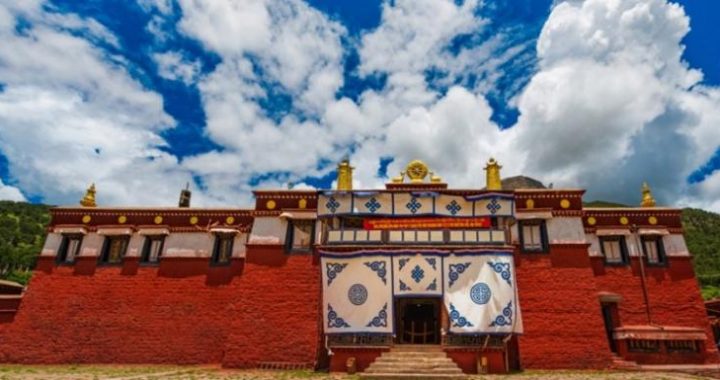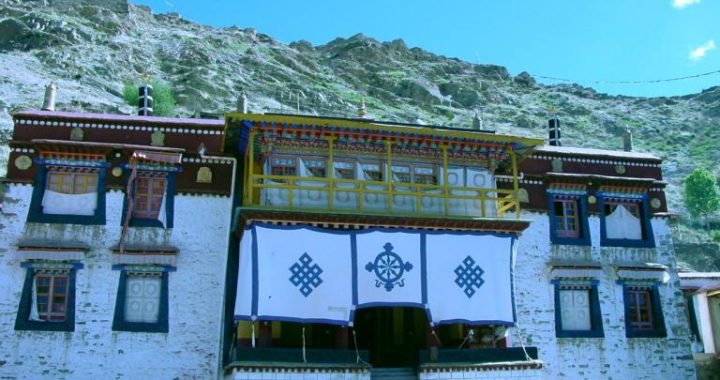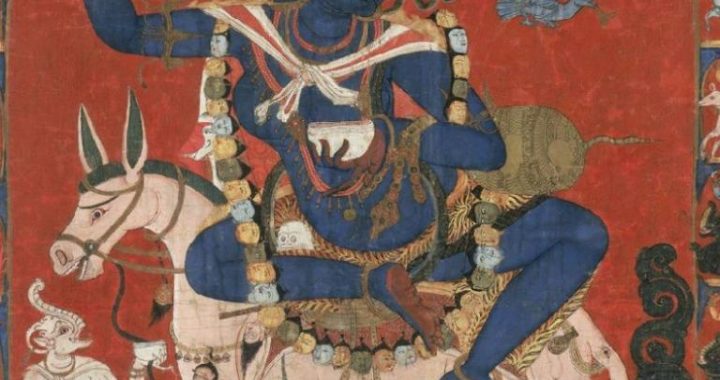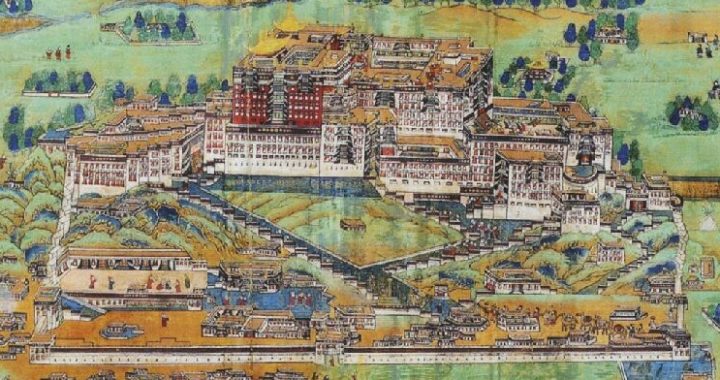The Blockhouses
6 min readMost residences of the Tibetan nationality are tent-shape, but in some areas in fix-up style. These houses mostly have stone walls or earthen walls, and they are castle-like looked from the distance, so are called the blockhouses. The residential structures don’t change too much, mostly three-story buildings with flat roofs. If many blockhouses are connected together,a large activity field in the air is formed. The Tibetan blockhouses have a long history, and there was a specific name for the blockhouses in the Han dynasty. In the Qing dynasty, the Emperor Qianlongattacked the large and small Jinchuan regions of Sichuan. Because the residences were easy to guard and difficult to attack, the emperor suffered setbacks, and the battle was delayed for quite a long time. Later the residences got the name of blockhouses. The famous Tibetan blockhouses are that in Lhasa, the Tibetan blockhouses in Sichuan and the main building of Nangselin.
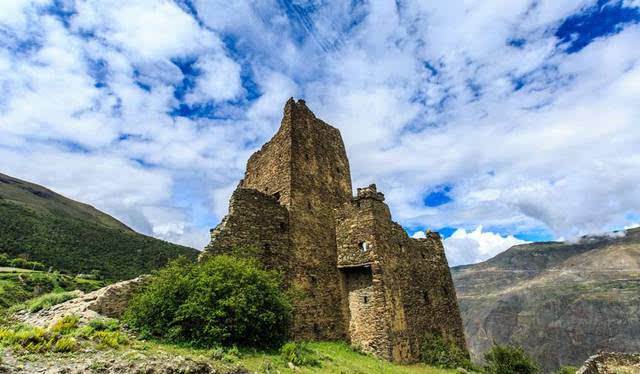
Lhasa is high in altitude, and rich in sunshine, and the leading wind direction is the east and west. In order to fit for the climate, all the residences face the south. There are different blockhouse patterns, such as –shape,T-shape,L-shape and J-shape. The basic unit of the blockhouses is a 4×4 meter pole-web, which are combined together to form the overall structure. The blockhouse is only two meters high, and some higher ones are 2.4 meters. Therefore the furniture is small and mattresses are often used. The mattresses are piled up to be seats or be extended to be beds. They are smart and economical in space. The living room is the main room of the blockhouse with best ventilation and lighting. The living room connects the kitchen, and we have to walk through the kitchen to enter the living room. The blockhouses in Lhasa are outer corridor-style buildings with the 2-meter-long outer corridor. The stairs are built inside the outer corridor. The outer corridor plays an important role in the blockhouse, because people pass through from here, dry clothes and do certain housework here. In some aristocratic families, the living room is separated, and the room of best location is the scripture hall.
The blockhouses in Lhasa use the stony outer walls, mostly built with granites.
While building the outer wall, people don’t erect a pole or hang lines but entirely rely on their experiences. The walls turn out to be very flat. Most of the roofs of the blockhouses are flat so as to dry crops or other articles.
Besides Lhasa, there are also Tibetan blockhouses in Sichuan province, which are mainly centralized in Aba Autonomous Prefecture and Ganzi Autonomous Prefecture, west of Sichuan province. The blockhouses there are quite different from those in Lhasa. In Lhasa, several or dozens of houses are built together to form a group, andthey are built on flat ground. However, the houses in Sichuan are built individuall without connection in the middle, and built on hillsides or the brink area of river valley plain. That’s maybe because there are rare farmland and more mountainous land in Sichuan. Due to the limited area, most blockhouses in Sichuan province have no courtyards and the houses are built into several floors according to the landscape.
The blockhouses in Sichuan commonly have different floors. Rooms on the first floor don’t have windows so it is dark inside, and they are mainly used to raisedomestic animals or store fodder. The second floor is the major place for family activities. The bedrooms and kitchen are all on the second floor, and behind the bedrooms is the store room. Some blockhouses have three or four floors. If it has four floors, the third floor is bedrooms. There are four or five windows facing the south on the second floor to provide air and light. Some blockhouses have one or tw windows. The top floor is the scripture hall and the open corridor for storing grains, as well as a balcony made by using the roof of the floor below. The advantage of this layout lies in that the dried grains can be piled into the open corridor of the same floor. Around the top floor are some sunk fences to prevent wind. Comparatively speaking, the climate in the area of Akan is cold, so the structure of the house is tight. In the south area of Akan, there are many blockhouses with extending rooms, for obtaining more space to be used as balcony or balcony shelf. This structure not only increases the space of houses, but also makes the solid shape of the whole blockhouse more vivid and enjoyable. The extending rooms are supported by crabsticks embedded into the walls or by triangular wooden shelves.
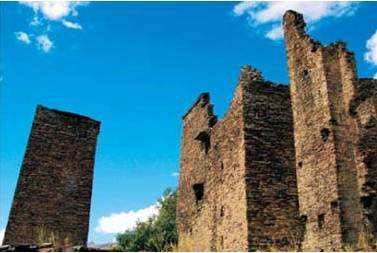
Tibetan blockhouses in Sichuan are special in making use of the space-the furniture such as the ledge or the closet is made against walls. This is also forsaving space just like the extending rooms. As a whole, the Tibetan blockhouses in Sichuan are enriched with local color.
The Nangselin Main Building in Tibet is another typical representation of the Tibetan blockhouses. Nangselin was the name of an ancient aristocrat in Tibetan area who was both wealthy and influential, and built the magnificent Nangselin Manor in the late Tubo dynasty more than 1,000 years ago. Since the main part of the Nangselin Manor is the blockhouse, it is the important representation of the Tibetan blockhouses.
The Nangselin Main Building is approximately a rectangle, which is long from east to west and short from south to north. Just like northern quadrangles, it faces the south. At the northeast corner there is a concave part. The whole building is 6story-high with an area of over 1,400 square meters. The first floor is as high as five meters being used to store crops. Inside the building are different rooms separated vertically and horizontally for placing different crops. The windows of the first floor are four meters high. Walking upward through the stairs at the southeast corner, we go to the second floor,a place for serfs to hand in tax crops.
There are more than ten holes located in different places of the floor. In daily time, the holes are covered with wooden board, but when serfs hand in tax crops, different crops were poured into the first floor through different holes. In addition, some processed crops, flavorings and other things are also placed here.
The third floor is divided into two parts. The west part is the family hall for worshipping Buddha, which shows that the Nangselin aristocrat is closely related to the Buddhism; while the east part is living places of the chamberlain and the servants. The west part of the fourth floor is the room with a variety of collected Buddhist scriptures. The fifth floor is the main activity field of the Nangselin aristocrat, where the master would have meals and rest. The central top of the building is a clearstory used to solve the problem of ventilation. And the top floor is the open corridor and the roof garden.
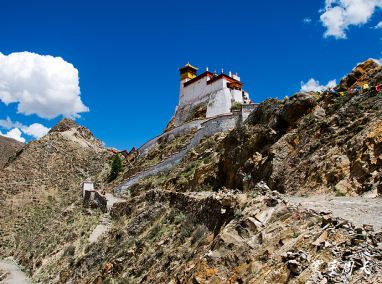
The building materials of the Nangselin Main Building are mainly earth and wood.
Most walls are built with rammed earth, while the walls on the east side are builtwith stones. It is analyzed that the earthen and stony walls were not built in one time. From the houses in the area, the outside walls of blockhouses of and before the Ming dynasty were built with rammed earth, while walls of houses after the Ming dynasty are built with stones, which may have something to do with the wealth of the owners. In building the main building, builders would put rafters on girders, put boards on the rafters and then put a layer of screes and earth on the boards, thus forming the floor of each story. This method is the feature of the Nangselin Main Building, which cannot be seen in other places.
