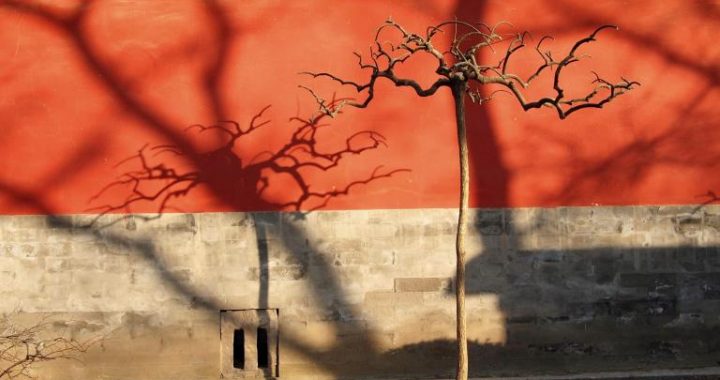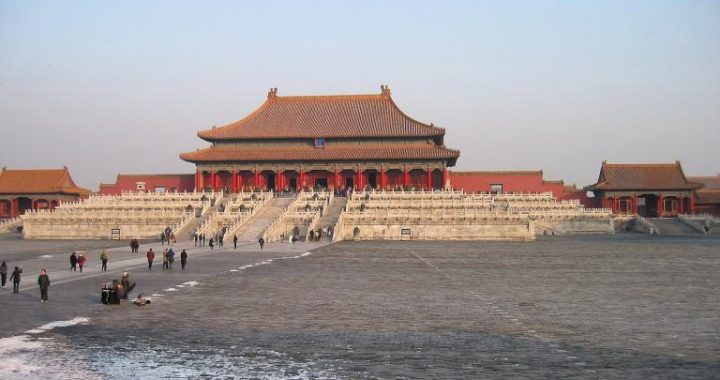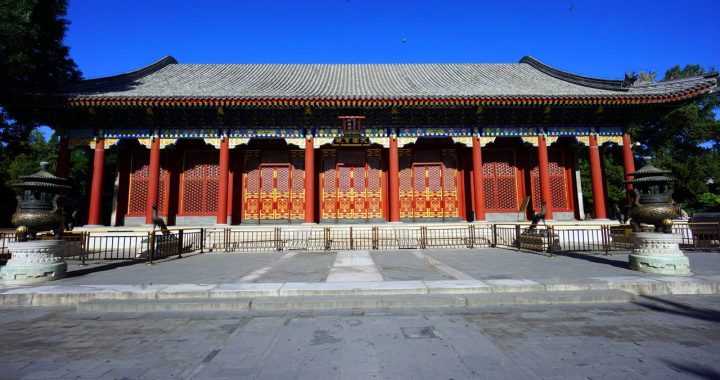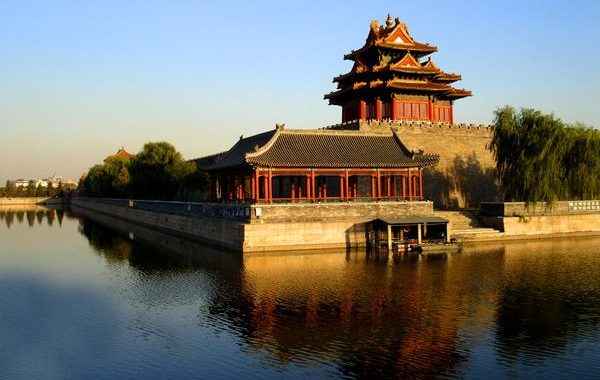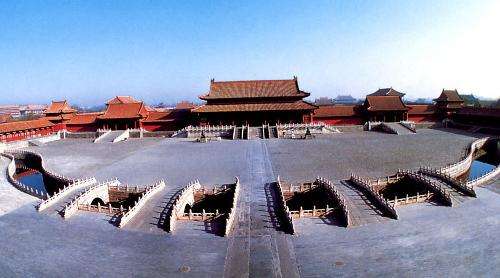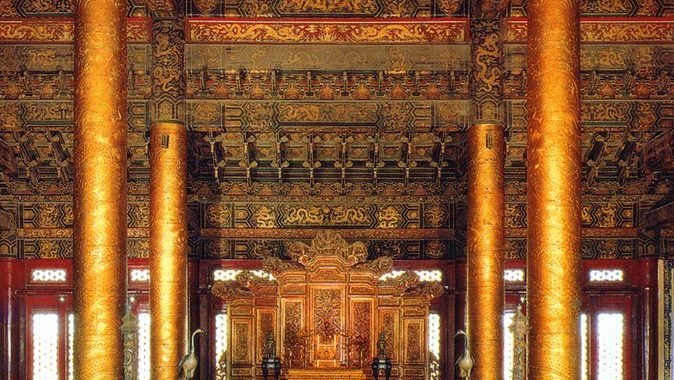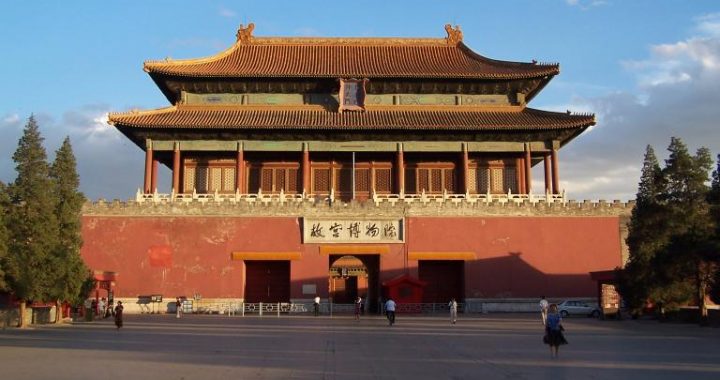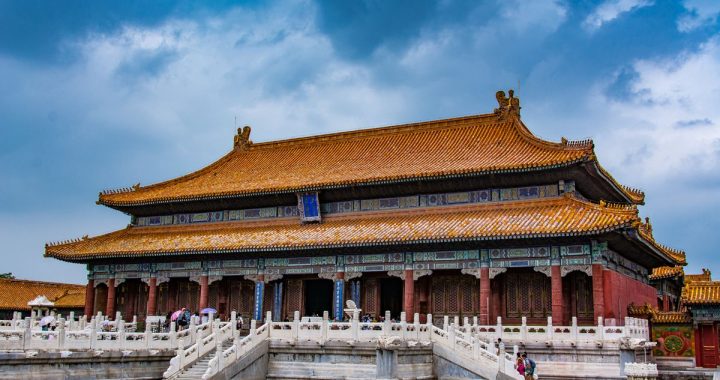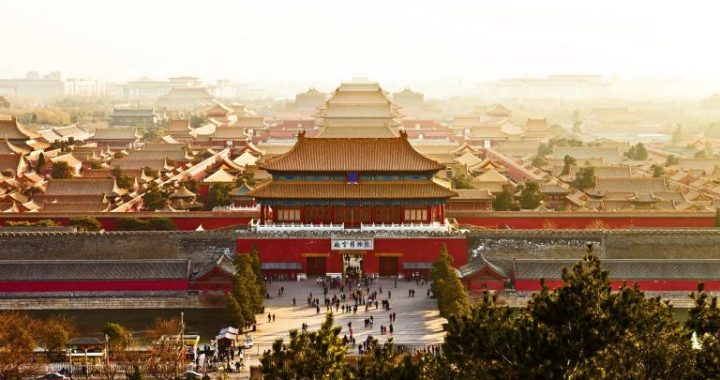The Central Axis
3 min readThe layout of the Forbidden City focuses on the Central Axis.In the Ming dynasty,it started from the Great Ming Gate(Daming Men)in the south(it was called the Great Qing Gate in the Qing dynasty located close to today’sMonument tothe People’s Heroes)and ended at the Coal Hill with a total length of 2,500 meters divided into four sections.
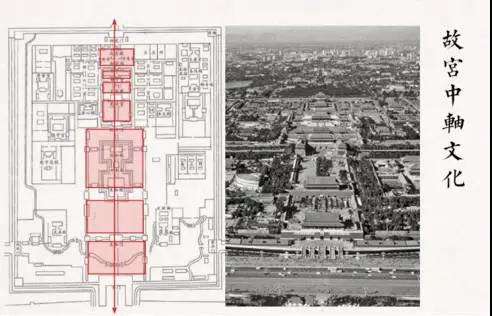
The first section was from the Great Ming Gate to the Meridian Gate with a length of 1250 meters which was half of the total length.It included the Great Ming Gate,Thousand-pace Corridor(Qianbu Lang),the Gate of Accepting Heavenly Mandate(Chengtian Men),the Gate of Correct Deportment(Duan Men)and the Meridian Gate(Wu Men).The Great Ming Gate did not have terraces with hip roof and three brick doorways.The Thousand-pace Corridor was narrow and the roofs were low to serve as passage.
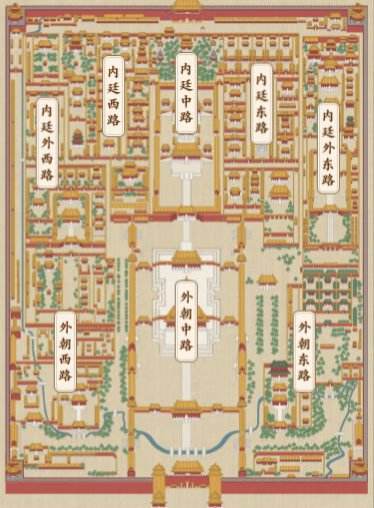
When came to the Gate of Accepting Heavenly Mandate,the space became open and wide enough to be a square.The Gate of Accepting Heavenly Mandate was high above walls with 9 bays in width and five doorways.The square in front of the Gate of Correct Deportment was not as big as the square in front of the Gate of Accepting Heavenly Mandate nor as deep as the square in front of the Meridian Gate.The Meridian Gate was in the shape of”凹”facing south.Above the walls,there was a grand double-eaved hip roofed hall in the center and a square pavilion on each wing connected with the central hall by low buildings with roofed open corridor.The layout of the buildings in the first section was like the music going down,up anddown again.It served as the prelude to welcome the appearance of the main melody.
The buildings in the second section included the Gate of Receiving Heavenly Mandate(Fengtian Men),the Literary Pavilion(Wen Lou),the Martial Pavilion(Wu Lou),the Hall of Receiving Heavenly Mandate(Fengtian Dian),the Hall of Canopy(Huagai Dian)and the Hall of Discretion(Jinshen Dian),in a word,the part of the Outer Court.The layout of the second section followed a up-down-up rhythm.The plaza in front of the Gate of Receiving Heavenly Mandate was open and wide after thenarrowness of that in front of the Meridian Gate which served as a smooth transition between the Meridian Gate and the plaza in front of the Hall of Receiving Heavenly Mandate(Fengtian Dian),the width of Fengtian Dian plaza was the same as that ofFengtian Men Plaza,but Fengtian Dian Plaza was longer.High above the three-tiere white marble terrace and surrounded by the Literary Pavilion,the Martial Pavilion,corridor rooms and lofty pavilions on four sides,the Hall of Receiving Heavenly Mandate which symbolized the supremacy of the imperial power had nine bays at facade and five bays in depth.The 30,000 square meter plaza and the tiers of terrace and railings created a solemn atmosphere which brought out the climax of the buildings in the central axis.As foil to the grand hall,the Hall of Canopy and the Hall of Discretion were behind it above the tiered terrace leading to the Inner Court.The third section was the Inner Court including the Palace of Heavenly Purity,the Palace of Earthly Tranquility,the Six Palaces in the East and in the West andthe Imperial Garden.The palaces in this part were crowded and not as grand as the halls in the Outer Court.
The fourth section was the Coal Hill.In a strict sense,the Coal Hill was out of the Forbidden City but it was built to complete the Forbidden City which relied on the gates, plazas, halls and palaces in the center to highlight the grandeur of the Outer Court. The Coal Hill served as a forceful end to the palatial complex.
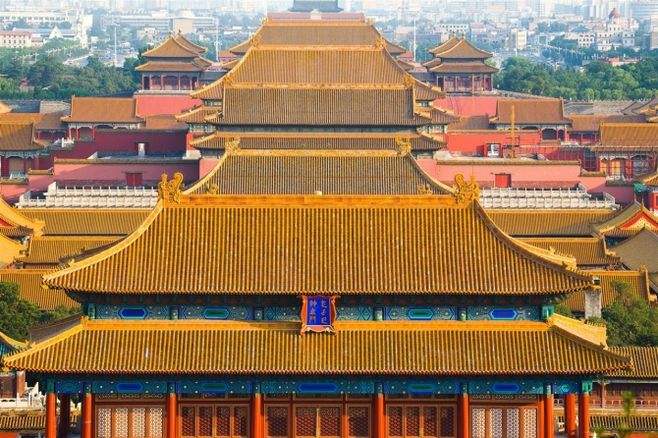
Most of the important buildings were in the Central Axis which represented the highest level of palatial architecture in the Ming and Qing dynasties. The differen types of buildings, the varied sizes, the arrangement of spaces and the symmetrical auxiliaries on the two sides completed the masterpieces of Chinese architecture.
