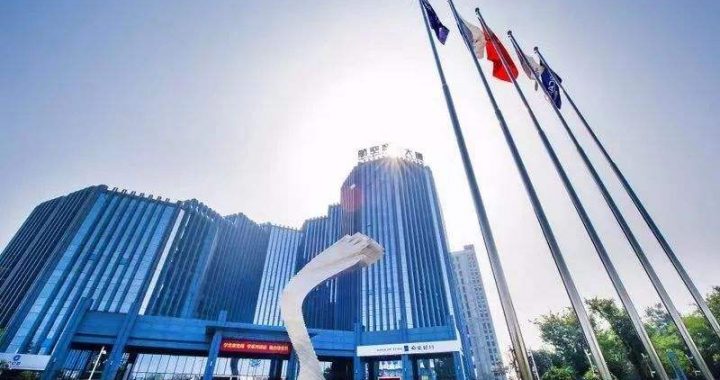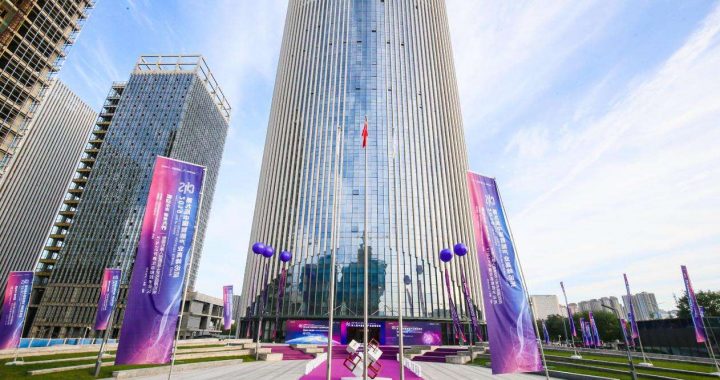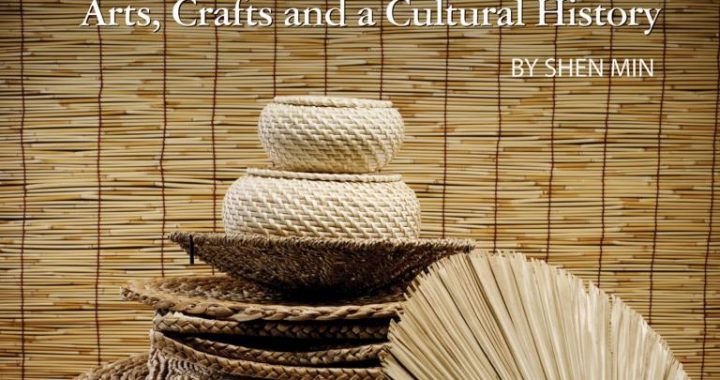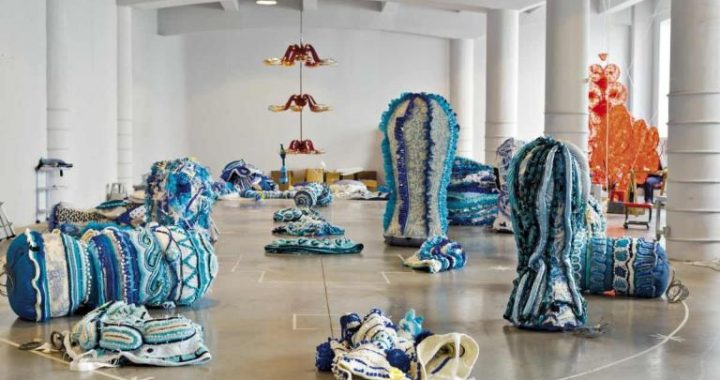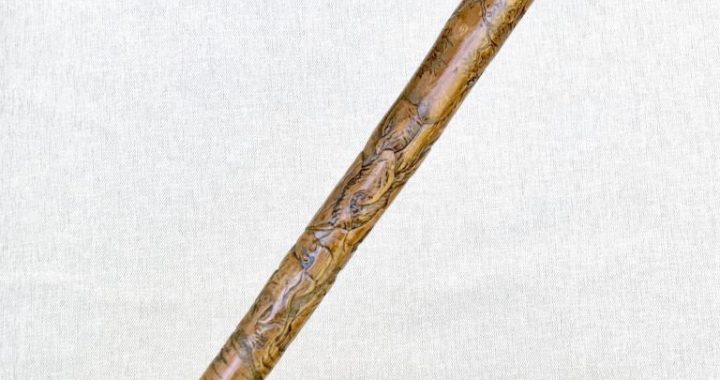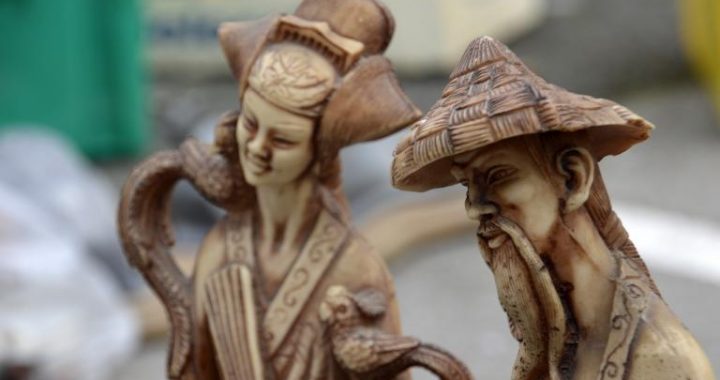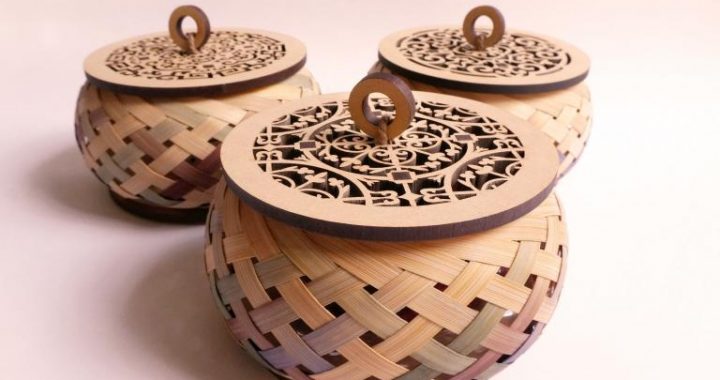The Earthen Buildings
6 min readThe earthen buildings are castle-style architecture built by Hakka.The so-called Hakka means”in strange places”.The Hakka people are people of Han nationality moving from the south area of the Yellow River to the south China.The Hakka is a branch of Han nationality with remarkable characteristics,distributed worldwide and imposing far-reaching influence.Because they came from the Heluo area(the part of Luohe River in Luoyang),they call themselves”Heluo Men”.
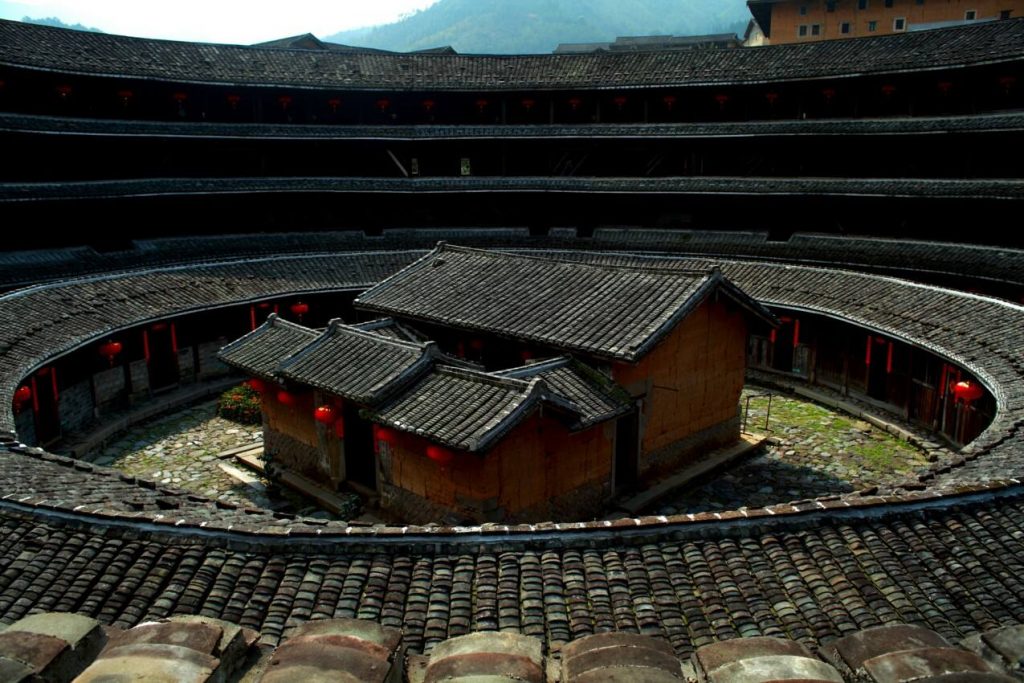
In the history,the Hakka had moved towards the south in large scale for six times.Not all the Han people who moved towards south can be regarded as the Hakka.
Only those from the provinces of Fujian,Guangdong and Jiangxi or those rooted in these provinces are called the Hakka.The Hakka has a large population,of which over 50 million are distributed in the south of China and areas of Hong Kong,Macao,and Taiwan,and about 10 million are at abroad.The Hakka succeeds the traditional Chinese merits of being hardworking,brave and fortitudinous,and they have removed a1l kinds of hardships and difficulties and built their own houses.In order to prevent invasion of the bandits and the locals,and to survive the aggression,they had to live together.Therefore,they formed large-scale earthen buildings.
The plane shapes of the earthen buildings are square,round,pentagon and the Eight Diagrams,among which the oddest is square and round buildings.The round buildings are rare,called”round stockaded village”.The plane of round buildings is loop-shape,and there are different scales of buildings and different numbers of rooms:small buildings with 12 rooms and big ones with 80 rooms.As to the plane,the rooms are divided into different loops,ranging from the first loop to the fifth loop;as to the space,the rooms can be as high as five-story high and form a round courtyard.One round building can hold dozens of families or several hundred people.
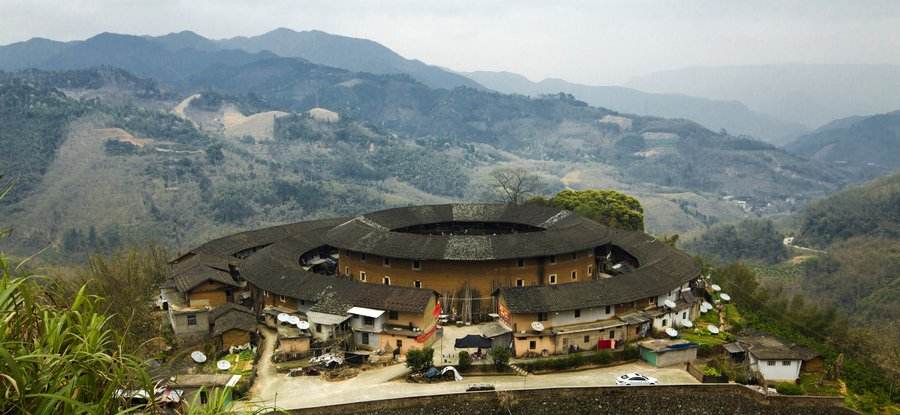
The structure of the round buildings are measured by floors:the bottom floor is used as the kitchen,the second storing crops,and the third bedrooms.Every room is independent and connected by the public aisle.Some round buildings are built around the hill top according to the landscape with the outer loop low and the inner onehigh.But most round buildings are built into large round buildings with the outer loop high and inner loop low so as to prevent invasion.
The most famous of the round buildings is the Chengqi Building in Yongding,Fujian province,whose diameter is up to more than 70 meters.There are totally four loops of rooms with the outermost house four-story-high.Like other round buildings.
rooms on the first floor are used as kitchens or store rooms,those on the secondfloor store crops,and those on the third and forth floors for people to live in.
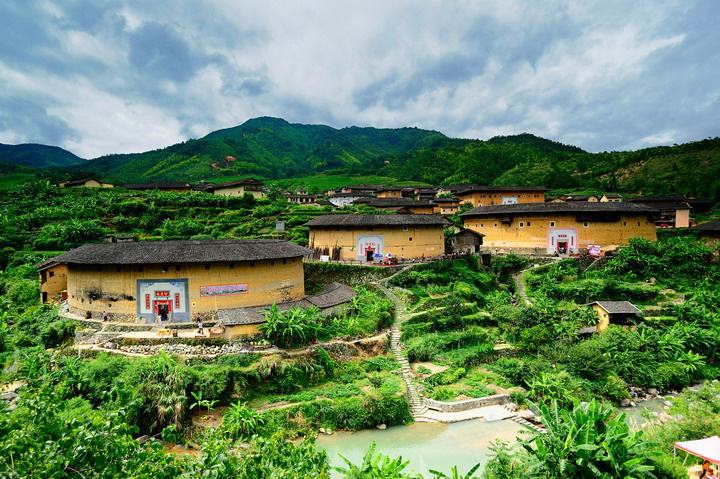
The inner part of each floor is connected with aisles and the outer part is divided into rooms.The inner two loops of rooms have only one floor and are used as store rooms.The innermost loop is a round room for worshipping ancestors.The room is made up of a hall room and half loop of enclosed rooms and it is used when members discuss something or when there is a wedding or a funeral.
The outer walls of Chengqi Building are made of earth over one meter thick,and the thickest wall is 1.9 meters.The walls are also very high with the highest place of the outer loop up to 14 meters.The disadvantage of outer walls built with ramme earth is that they are vulnerable to heavy rain and flood.To ensure the safety of the earthen walls,the roof of outer loop is in the ring-shape with quite largeeaves,thus sheltering earthen walls from rain.The foundation of walls is built with big cobbles and blocks stones.The foundation is built above the height flood can reach,and is pressed so tight with layers of cobbles that people can not loosen it.This not only prevents the flood washing,but well protects the whole building as wel1.In the consideration of safety,there are few windows in outer walls but sma1l windows and shooting holes on the upper two floors.
The shooting hole is used to fight against enemies. The Hakka can shoot, throw stones and pour boiled water while fighting. There is a well in the yard and a barn to store crops and animals, so they can withstand for some times even if they are besieged. The outer loop of Chengqi Building is higher than the inner loop and the ancestral temple to ensure the lighting condition in inner yard. The Chengqi Building is round, so there is no difference between principal and subordinate, or between principal and wing-rooms. The status of the master cannot be told from his room. The corridors of the round building extend inward from the second floor, and are exposed to the direction of the ancestral room in the middle of the round building, which forms strong cohesion and enhances the affinity.
Zhencheng Building, another predominant representation of the round buildings ofHakka, was built in 1917. It is made up of inner loop and outer loop buildings. In the middle of the inner loop building is the ancestral hall,a representation of the combination of Chinese and western cultures. There are four occidental classical pillars standing in the frontage, and between the pillars are vase-style railings.
This style is rare in the earthen buildings of Hakka. The bottom floor of the innerloop building is used as the study as well as the living rooms, and the second floo is used as bedrooms. Another feature of the inner loop building is the cast iron railing on the second floor, on which are fantastic curlicues. At the center of the curlicues is the lily, meaning happy union lasting forever; the lily is surrounded by orchids, green bamboos, chrysanthemums and plums referring to four seasons of one year. The curlicues quite agree with the Chinese idea of luck. The outer loop building is built according to the Eight Diagrams and is divided into eight sections by brick walls. The brick walls function as shelters from fire. It is said that two sections of the building are burned by brigands, and the other six were preserved in good condition thanks to the walls. The design of Zhencheng Building makes space diversified. In the inner part people also put potted plant, making the living environment comfortable and pleasant.
There are not only round earthen buildings but also square ones in Hakka. The layout of square buildings is similar to that of round buildings, combination of “three hall rooms and one protective room”style and castle-style houses. These two both have ancestral halls, cloisters and other rooms and facilities. The square buildings have one school for the Hakka children to study, which is different from the round buildings. The square buildings are also quite high in order to preventinvasion, some of which are as high as five stories. For example, the main building of the Yijing Building,a significant architecture of the square buildings, has five stories. The Yijng Building was built in Daoguang Period of the Qing dynasty(1821-1850). The main body is the paralleled five-story main building and there are cloister-style surrounding buildings all around. The Yijing Building is made up of two parts: building group and gate with stony level ground. The building group is inapproximately square-shape with the side about one hundred meters long. In front of the building group is a stony level ground with an area of several dozens of square meters, and on both sides of the stone groundare schools. Walking along the stonylevel ground till the end, the magnificent gate of the Yijing Building appeared.
Just like Fujian province, there are also square buildings in Nanxiong, Guangdong province. These buildings are like blockhouses with strong defense ability. As there are many cobbles and block stones here, the local people are used to building outer walls with these materials or bricks. Unlike other earthen buildings, the outer walls have no windows but a watchtower in the top floor.
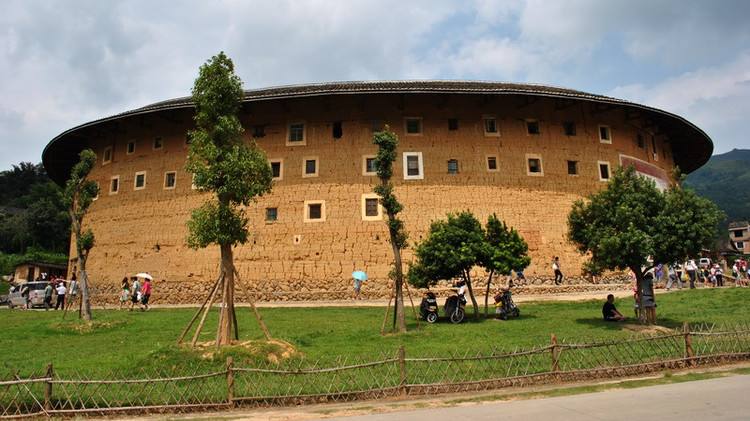
However, such square buildings are not the main architecture, because there are no ancestral halls inside. In front of these square buildings are some “three hall rooms and two cross rooms”residences, while the square buildings are used as refuges in unusual situation.
