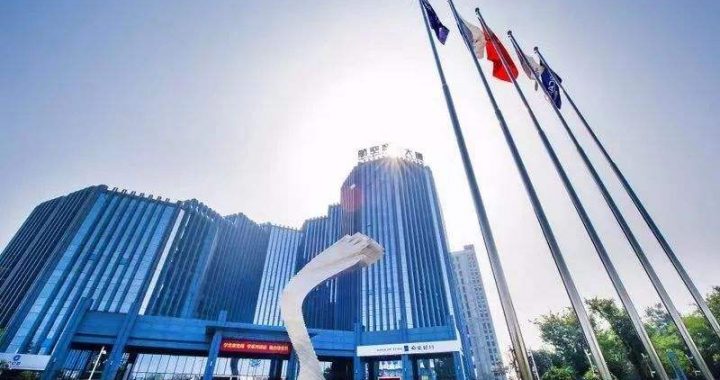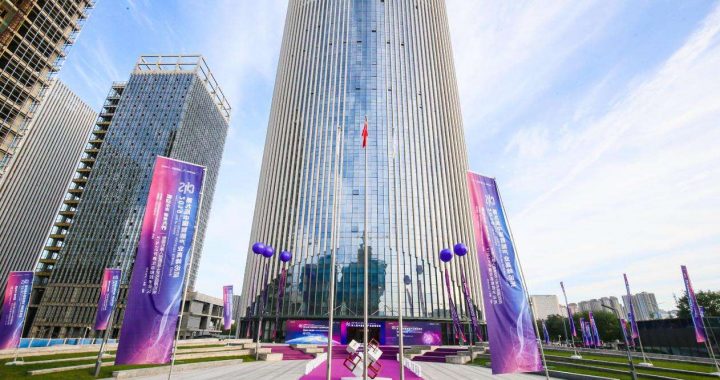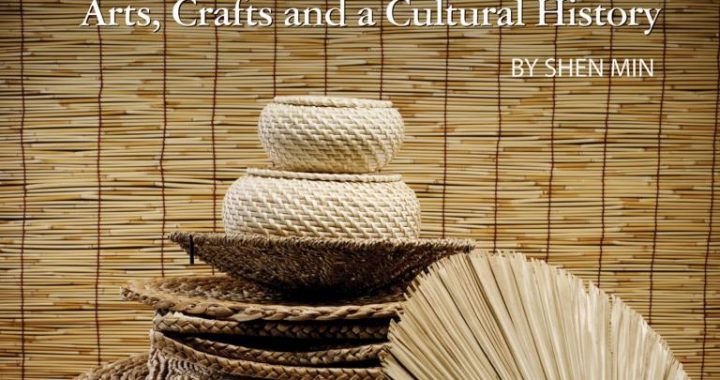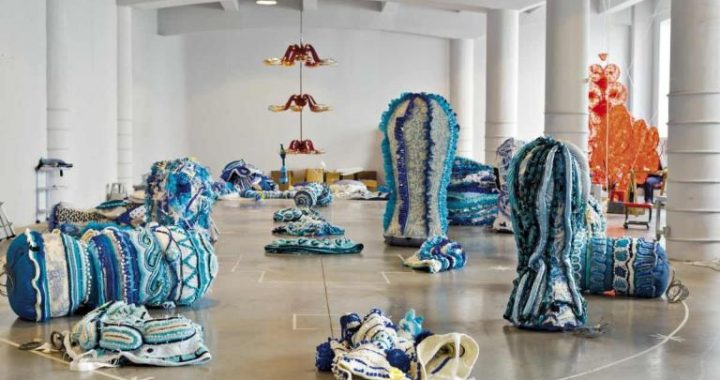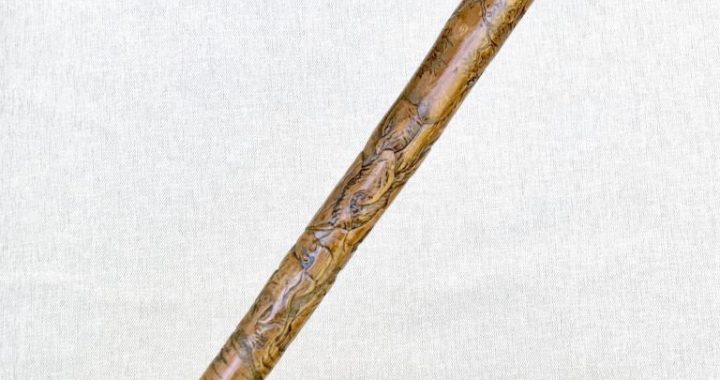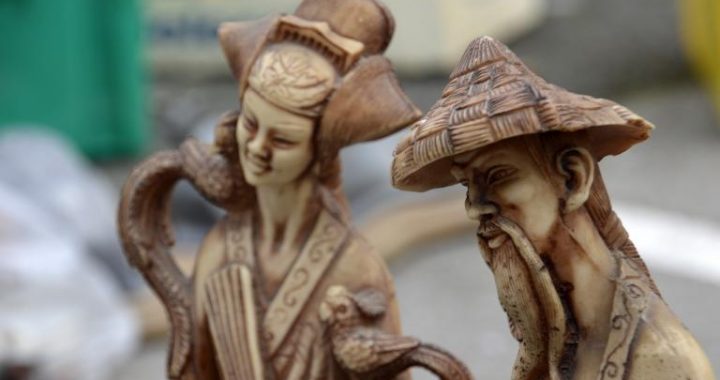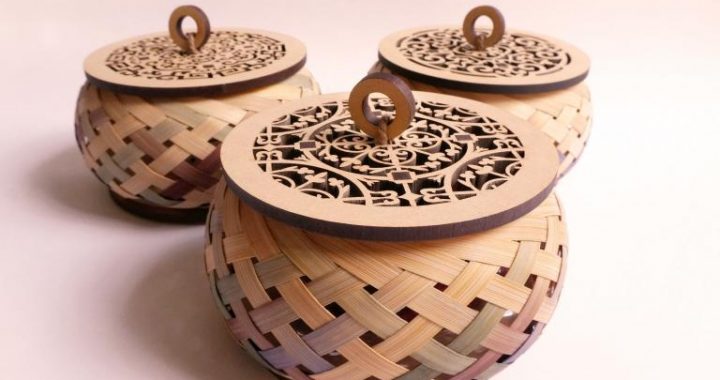The Forbidden City:Symbol of Ancient Chinese Civilization
5 min readThe Palace Museum in Beijing was previously known as the Purple Forbidden City,when it was the imperial palace of both Ming and Qing dynasties.It is the largest and best preserved group of historic buildings in China.In 1987,it was included in the ranks of UNESCO’s Worl Heritage Sites.The site occupies a total of 720,000 square meters,and includes buildings with some 8,700 rooms.The entire assemblage is surrounded by an imposing protective wall,with watchtowers at the four corners.A moat outside the wall is 52 meters wide and completes the defensive structure of the Palace.The architectural style of the palace itself is majestic and robust,giving an appearance of great strength.It is a masterpiece of ancient Chinese architecture.

The inside of Wumen Gate and the interior Jinshui River.
The Forbidden City we see today was mainly built in the Qing Dynasty.In 1644,when Emperor Shunzhi arrived in Beijing,most parts of the Forbidden City had been burnt down by the peasant army.After several decades of war,production all over the country underwent heavy wreckage.Thus the emperors of the Qing Dynasty executed many measures to revive the economy.From the middle years of Kangxi(reigned 1662-1722)to the Yongzheng reign (1722-1735)and Qianlong reign(1735-1796),economy fourished and the era was named “flourishing era of Kang and Qian.”The flourishing era of Kang and Qian was the last timeunder control for China’s feudal society.The community was stable and rich,with a population over 10 billion for the first time in history.The Qing Dynasty was one of the most powerful empire in the world then.Profit from the flourishing economy,in the thirty-fourth year of Kangxi reign,the reconstruction of the Forbidden City was nearly finished.Emperor Qianlong started large-scale expansion of the Forbidden City during his sixty years reign.From the 18th century till today,the Forbidden City remained what it looked like since then.
Four large gates define the perimeter of the Palace. On the south the official entryway is called the Wu Men, or Meridian Gate. It is colloquially called the Five-Phoenix Tower. Shapedlike an upside-down square”U,”it includes a primary building in the center large enough to hold nine rooms. Imposing wings flank this central portion with successive tiers of eaves.

North of the Wu Men are five arched bridges exquisitely carved from white marble, leadingtothe Taihe Men. The eastern gate is called Donghua Men; the western gate is called Xihua Men; the northern gate is called Shenwu Men. The palace building arrangement divides the entire complex into external and internal portions.
Three large Halls are the core structures in the “external”portion. They are where thefeudal Emperors exercised power, holding lavish ceremonies. The Taihe Hall is builton a white marble platform that stands around five meters high. Carved railings surround it on all four sides, with pilasters that hold carved dragons and phoenixes among clouds. Three tiers of stone steps rise before and behind this platform, with the central tier carved with coiled dragons dancing among billowing waves: this is known as the Imperial Way. In the center of the Hall is the symbol of feudal imperial power,a throne of gilded lacquer with dragons carved into it. The Taihe Hall has ochre-colored walls and golden eaves and is one of the Palace’s most magnificent structures. Behind it are the other two main halls of the external part of the Palace, known as the Zhonghe Hall and the Taihe Hall.
Solarium at theleft front side of Taihe Hall, telling time by the shadow from the sun.
The rear part of the Palace is known as the”internal”portion and is where the emperor carried out daily activities and where his concubines lived. The central buildings in this part of the Palace are the Qianqing Palace, the Jiaotai Hall, and the Kunning Palace. Six eastern and six western buildings flank these halls and palaces. The architectural style of the rear part of the Palace is the same as the front part, but the arrangement of buildings is different. The front half presents an appearance that is imposing, majestic, powerful, appropriate to symbolizing an emperor who is highest and almighty. The rear half appears more residential, with each building having a courtyard of its own, with flowers and scholar’s studios and places to eat and to rest. Emperor Qianlong lived and conducted his affairs at the very southernmost partof the internal portion of the Palace. Emperor Yongzheng moved his residence to the Yangxin Hall but he continued to conduct affairs here as well, reading memorials, dispatching officials, meeting with ministers. The Jiaotai Hall is located between the Qianqing Palace and the Kunning Palace, signifying the meeting point of heaven and earth and all happy and peaceful things. The Kunning Palace is in the very rear of the”internal portion.”This is where the Mingdynasty empresses lived, although it was made into a site of offerings to the gods during the Qing Dynasty. One room in this Palace is where the Emperor had his bridal suite. To the north of the Kunning Palace is the imperial garden, in which pine and cypress grow and various rareplants are raised.A garden of “grotesque rocks”and pavilions of various styles ornament this rear section of the palace.
There are no trees in the entire southern half of the Palace, since they would block the line of sight and provide hiding places for anyone scheming to do bad deeds. Only in the most northernmost of the imperial palace can one find trees and flowers.

The outstanding architectural structures of the Palace were accomplished almost exclusively in wood. Yellow-glazed tiles adorn the roofs, white marble is used for platforms.
The north-south axis of the central Palace buildings continues a line that extends beyond the Palace area. To the south, the line extends to Yongding Gate; to the North it extends through and is marked by the Drum Tower and the Bell Tower. This conscious placing of the Palace in a central position but also in a continuum is one of the features that scholars of architecture point to as contributing to the harmony, majesty, and grandeur of the overall form of the Palace. The Palace is an expression of the concept of the union of “heavenly will”and theChinese people. It represents the ancient cultural traditions of the Chinese nation, and is an outstanding accomplishment of craftsmen who were working more than five hundred years ago. The Palace is a symbol and also a distillation of Chinese history and culture. It is a place that any visitor to China must plan to see.
In strolling through the Palace, the first thing to enjoy is the architecture. Secondly, one should view the treasures displayed in the exhibition rooms to east and west. The Palace Mu-seum holds more than one million rare and precious objects, or around one-sixth of the total number of documented cultural artifacts in China. Among these are many unique national treasures. Various parts of the Palace display clocks and watches, gems and treasures, and paintings, ceramics, bronzes, and other kinds of art through all dynasties in Chinese history. Gazing at these incomparable works, many visitors are loath to leave. It is advisable for the visitor to allow enough time to enjoy the several thousand years of human creativity exhibited in this Museum. After Qing Dynasty ended, the Forbidden City was turned into a museum in October1925.
