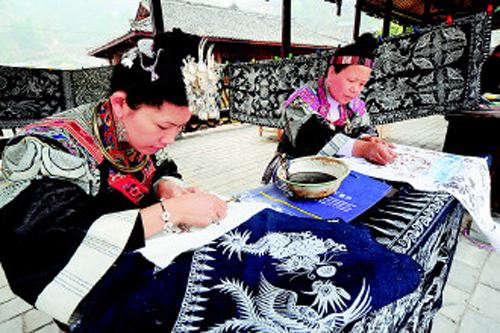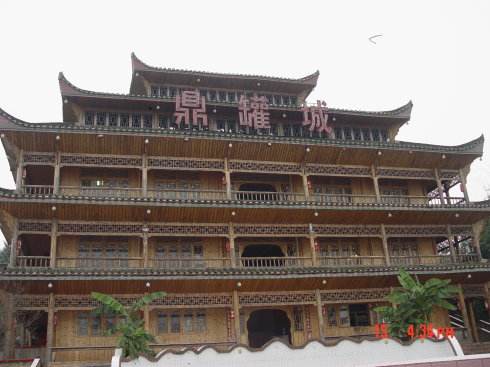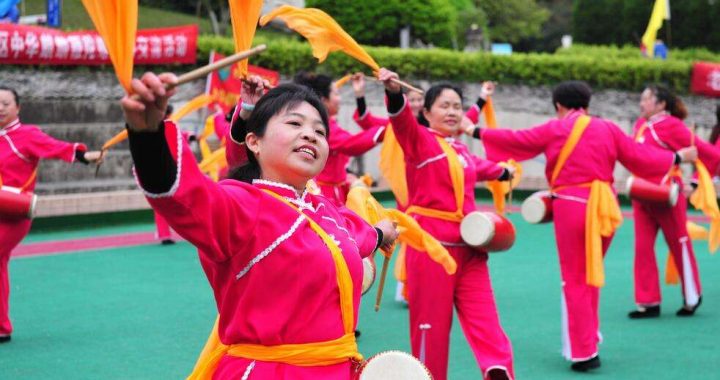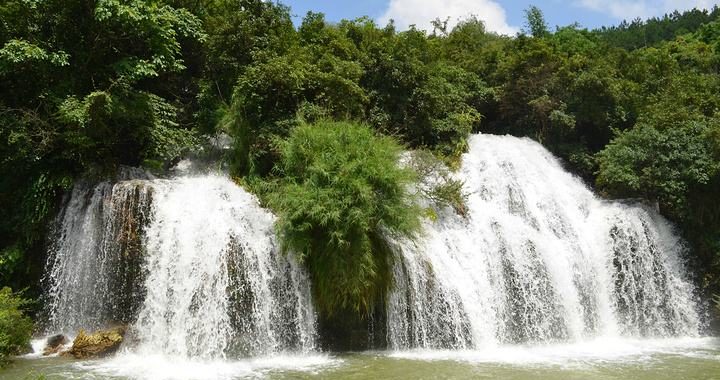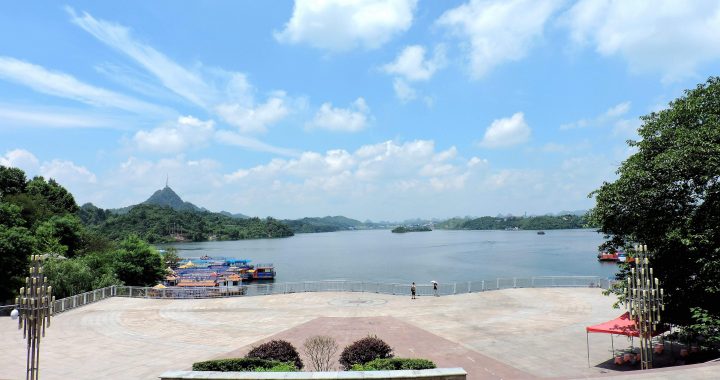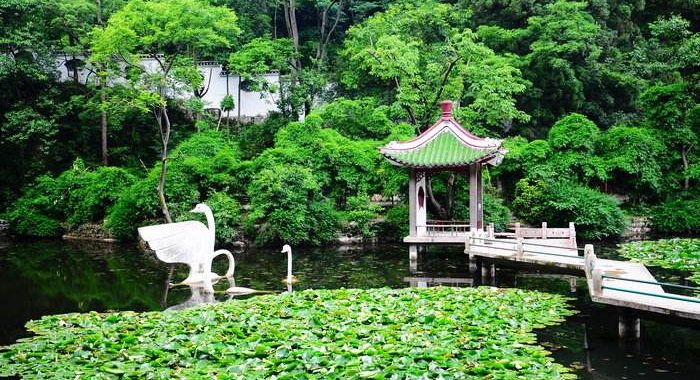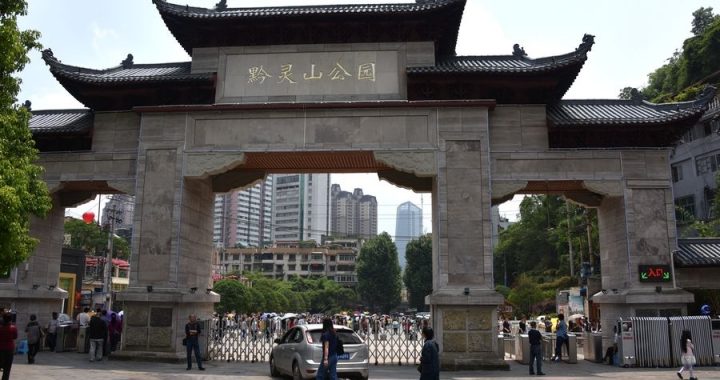The Half-side Buildings
3 min readThe Miao nationality is mainly distributed in the southeast of Guizhou. As the settlement area of Miao nationality, the topography in Guizhou is rugged with many mountainous regions. The land resource is deficient. In order to save land, thelocal people would build houses mainly along hillsides, thus forming the pile dwellings with one half on the ground and the other half built on stilts in lowland.
This is quit similar to the half-building malan of Zhuang nationality.
The front part of the half-side buildings of Miao nationality is built on stilts and the back part on tablelands according to different landscape. The pattern is created to adapt to the local environment. These houses mostly are built along thelandscape. Several pieces of flat land are dug before building the houses, which isnot strictly stuck to in case that the landscape is relatively steep. The building wi1l be built on the high terrace and the pile is built on the low flat terrace.
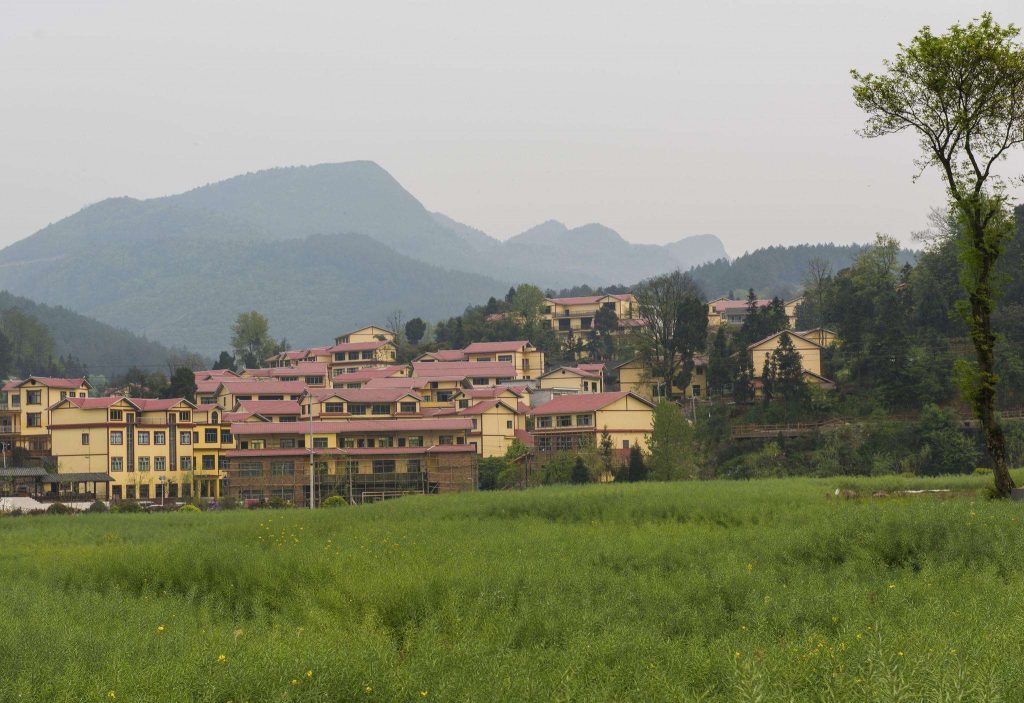
These half-side buildings are built on different landforms by means of digging and filling, supported by stakes of different length. They not only save the land, but are so flexible that they can be built on very steep places.
There are usually three floors in the half-side buildings of Miao nationality.
The stilt section on the lower floor is small, usually used as sties and pens or store room enclosing with wooden fence. Yet balconies are built in front of the fences for drying grains. The middle floor is the main place for family activities. In the middle is the hall house, which functions the same as the pile dwellings jusmentioned, and is also the living room of the family. There is a huotang (fireplace) room in the hall house. The bedrooms are smaller and set next to the hall house. The third floor is the attic for storing grains. The half-side buildings usually adopt the five-courtyard style, and the space is comparatively larger. In addition, the buildings also adopt some architectural style of Han nationality, for example, the rooms are usually separately built. The half-side buildings also adopt the style of other nationalities. For example, they absorb the style of the malan residences in Longsheng. There is a sunken corridor in front of the hall house for family members to rest at a cool place and enjoy the distant view. It is quite pleasant andenjoyable for the whole family to watch the sunglow and night view in leisure time.
The half-side buildings also have many decorations and preserve the traditional architectural style. The residential architectures are apt to use the traditionalraise corridor. Both ends of the ridge of the house tilt upward and there arealso suspending and raising parts built in living rooms. The inner decoration is erectedboard walls. On both sides of the hall house is the linking column installed with apair of wooden buffalo horns, which has much to do with the local customs. The local people are convinced that the strength of the buffalos can guard the house. Most windows are wooden pane windows with geometric figures.
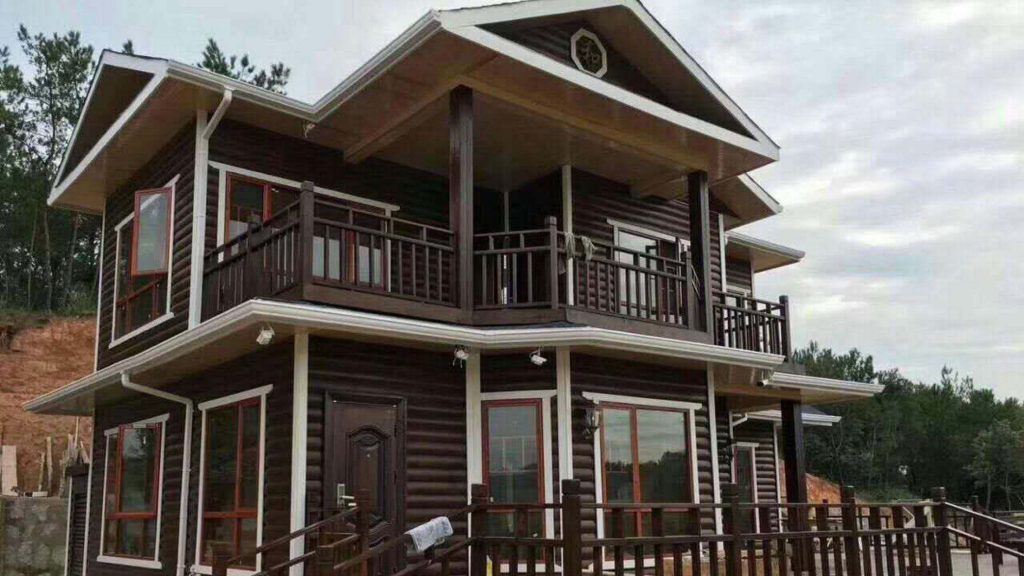
The half-side buildings of Miao nationality are typical residences built according to the landscape, which fully demonstrates the wit and wisdom of Chinese people. This kind of architectural style is the significant representation of traditional Chinese residences, providing references to other residences and facilitating the development of other architectures.
