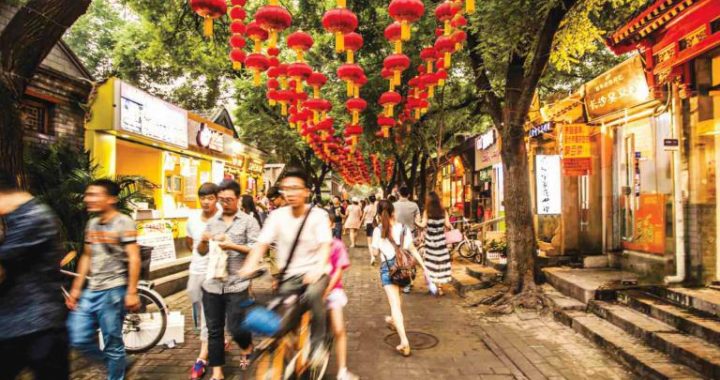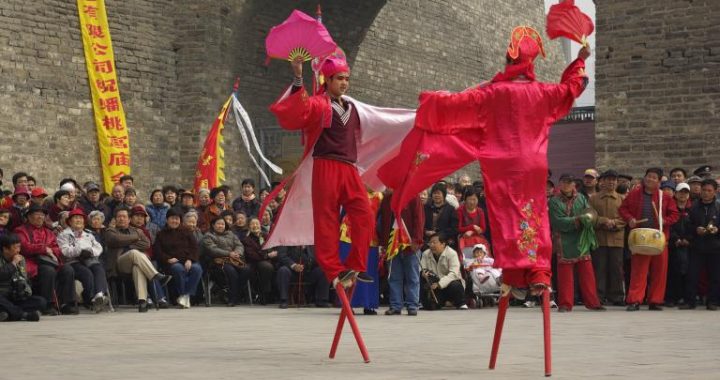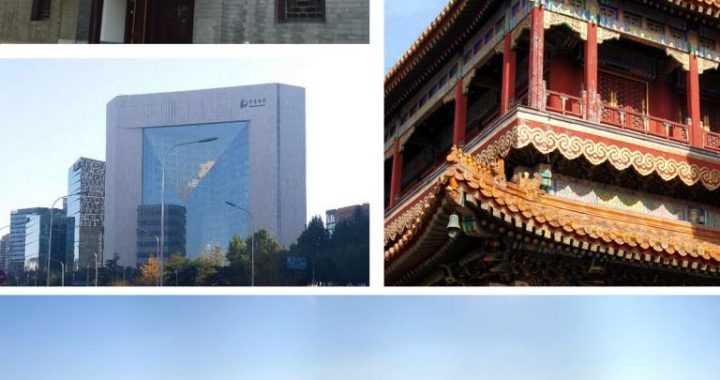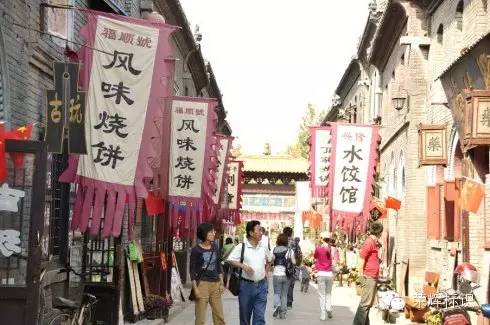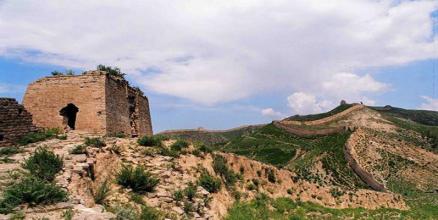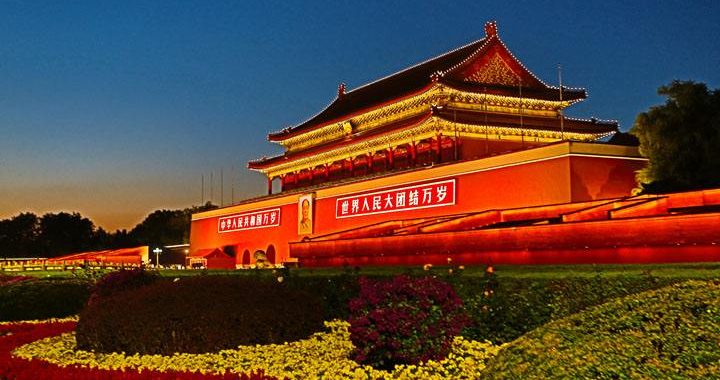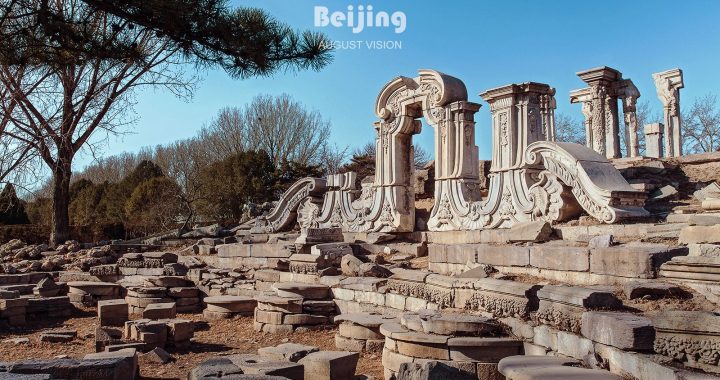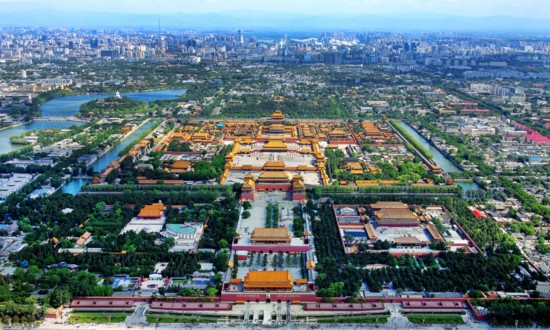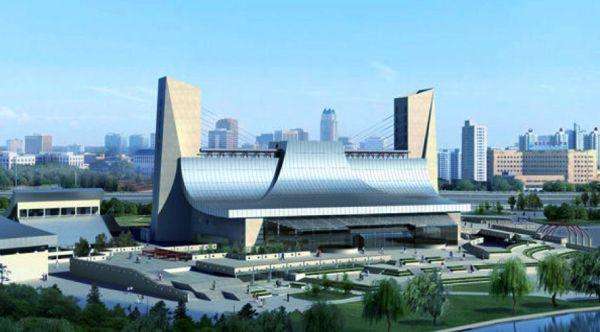Theme of City Plan
11 min readWe see clearly that several changes in the shape of the Old City of Beijing,from rectangular to the ingenious shape of a Chinese character”凸”,took place.However,the axis line running through the city from north to south,though extended,had no sideward shift.Actually the axis line was the basis of the surface plan of the capital.This is true of the design of the Inner City as it is of the Outer City.It must be pointed out that even before the building of the outer walls,two groups of architecture had been built in 1420 AD,that is,the Temple of Heaven and the Altar of Mountain and River(later renamed the Altar of Agriculture).They were located symmetrically on the east and west sides of the prolonged axis line.And with building of the outer walls in 1553 AD,a newly prolonged central axis line with a total length of 8 km,implicitly linking the Inner City and the Outer City,took shape,which impressed one with the sense of unity so much that it appeared that the two parts of the city had been planned and completed at the same time.And the”ao”-shaped capital,when compared with Dadu of the Yuan Dynasty and Beijing in the early years of the Ming Dynasty,renders a greater sense of stableness and security.It is this feature of the layout of the city that has won enormous appreciations and praise from Western architects and city planners for its aesthetic value.The Danisharchitect S.E.Rasmussen remarked Beijing as”one of the wonders of the world,in its symmetry and clarity a unique monument,the culmination of a great civilization.
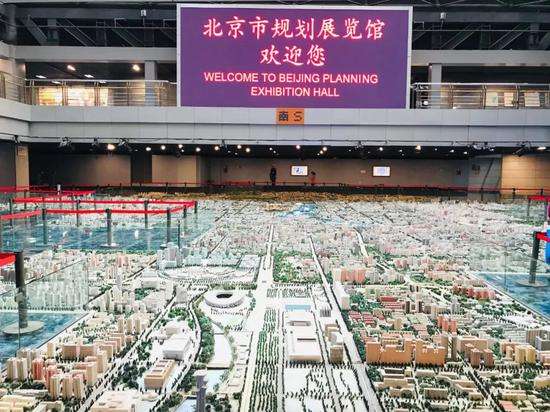
The American city planner E.N.Bacon praised highly of it,saying”Possibly the greatest single work of man on the face of the earth is Peking is so brilliant in design that it provides a rich storehouse of ideas for the city of today.”He also highlighted central axis line and the lakes adjacent in yellow and blue,which appeared prominent and vivid against the greyish surface plan.e One should,however,note more the thought underneath the design of the surface plan.From the architectural perspective,two points should be clarified:Relationship between building of city walls and city plan According to Chinese tradition,all ancient cities were built with walls.Hence the Chinese character(cheng)has a dual meaning.It may mean”a city”or”the wall of a city.”It can also be used as a verb.For example,in”Cart Driving,”one poem fromMinor Odes,Book of Poetry,one of ancient classics,there is a line,”wall the place in the north.”Here the word”wall,”used as a verb,means”to build city walls.”Building of city walls is most essential in the design and plan of a capital city.For example,Kaogongji(A Study of Engineering),a volume of the ancient classics Zhou Li or The Rites of Zhou completed during the Age of Spring and Autumn(770-476 B.C.),had a paragraph”The Way the Craftsmen Build the City,”which summarized the experiences in city building since the founding of the Zhou Dynasty,and on its basis established a standard for capital city building as follows:
A capital city should be square in shape,each side being nine/ilong.
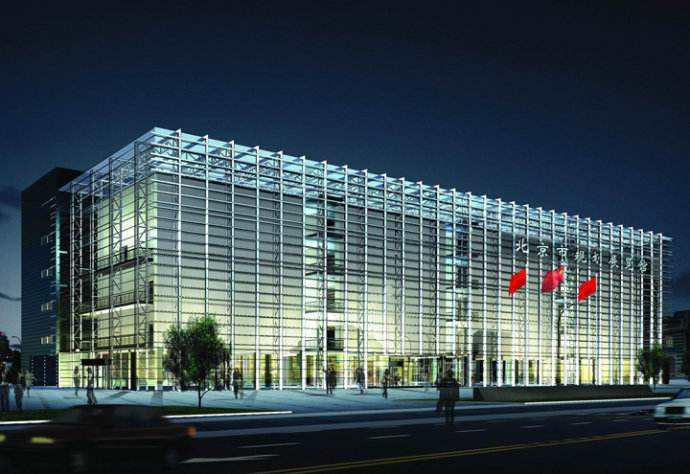
There should be three gates on each side.Within the city,there are nine thoroughfares running longitudinally and another nine latitudinally,each wide enough for nine chariots driving abreast.On the left side within the city an ancestral temple should be erected.And on the right side there should be an altar of harvest.The court should be built to face the front while the market square should be placed at the rear of the court.
It is self-evident that the imperial court is in the center of the city.For this idea,reference can be made to He Ye-ju’s Research on the System of Capital City Builading,from which some quotation could be cited as follows:Why was the imperial court located in the middle of the capital?I think this is closely related to the doctrine of”to choose the middle” esteemed by the people of Zhou and it cast great influence on the determination of the location of a capital. To build the capital in the middle of a kingdom is not only convenient for the subjects from different directions to pay tributes to the king, but also easier for the king to reign over the country from the center.
It should be noted that of all the capital cities built in the feudal dynasties in China, the Dadu City of the Yuan Dynasty is the one built according to the standards closest to those set by “The Way the Craftsmen Build the City.”Certainly this was directly related to the main designer of the city Liu Bingzhong (Liu Kan). Liu was a practicallyminded person and well versed in classics. He had lectured in the ZijinCollege at the eastern foot of the Taihang Mountains, where the famous astrologist and expert on water conservancy Guo Shoujing studied under him. Before the establishment of the Yuan Dynasty, Liu had been ordered by Kublai Khan to design on the northern shore of the Shandian River on the upper reaches of the present Luan River, Kaiping City(called Shangdu City later), whose remains can still be found today.
This achievement won Liu the recognition of Kublai Khan, so the latter bestowed him the name “Bingzhong”(Adherence to Loyalty). In 1260 A.D., Kublai Khan entered and got stationed in Zhongdu, the last big city that developed on the site of the primitive settlement. Seven years later he decided to build a new city around the Taining Palace(an imperial summer retreat in the lake district) to the northeast of Zhongdu City, and he again appointed Liu in charge of the task. Guo Shoujing was also recommended to participate and made great contribution especially to water conservancy and construction of the Grand Canal.
It is necessary to point out that the shape of the Great Capital was rectangularwith the north-south walls longer than the east-west walls, rather than square as prescribed in “The Way the Craftsmen Build the City.”This was out of necessity to fully utilize the watercourses. Another discrepancy was that residential palaces in the “Grand Inner Portion”(equivalent to the later Forbidden City) did not lie at the geometric center of the capital but slightly south of it, though it was still situated on the axis line in the plan, which also fitted into the doctrine of”to choose the middle.”
From the construction of Dadu of the Yuan Dynasty to the supplement of outer walls in the middle ages of the Ming Dynasty, the surface plan of this city had underwent several alterations, and thus become vastly different from the ideal described in the classics, but the basic concept the city was trying to express was still the same. Moreover, it had been more prominent, especially owing to prolonging the axis line twice. Therefore, the following part will be devoted to the discussion of the design of the axis line and the concept beneath.
Implications of axis line design and its historical and cultural background
The artistic effect that the axis line rendered in the layout of the Old City of Beijing has been highly appreciated by city planners home and abroad,while its implications and historical and cultural background are to be further explored.
In another paper”On the Remolding of the Old Beijing City” by the author,it is recorded that Kublai Khan decided to build the new capital before the founding of the Yuan Dynasty and the geometric center of the plan of the capital was fixed on the northeastern shore of the lake Jishui Tan.At this spot was erected a stone tablet with four characters(The Central Platform)carved in it.Taking the platform as the starting point,a straight line was drawn closely along the eastern shore of the Jishui Tan as the central axis of the whole city.The imperial palaces were built on the eastern shore of the Holy Water Pond,exactly in the middle of the axis,so that the front court Daming Palace(Palace of Brilliance)and the residential palace Yanchun Ge Prolonged Spring Palace)occupied the most significant sites of the city.Hence,the idea embodied by the central axis became very clear,that is,the absolute power of the emperor.The Ancestral Temple and the Altar of Harvest,the two complexes of symbolic significance,were placed on the left and right sides of the palaces respectively within the city walls as prescribed by”The Way the Craftsmen Build the City.”Later,as the capital was rebuilt by the Ming emperors,the original geometricacenter of the Inner City was moved south to the Central Peak of the Jing Hill,which was the original site of the Prolonged Spring Palace during the Yuan Dynasty.And these two groups of buildings were also moved southward to the two sides in front of the Forbidden City.The result of this is that the concept embodied by the design of the axis becomes more prominent.With the building of the Temple of Heaven and the Altar of Mountain and River in the southern suburb,the axis was further prolonged tothe south.Its influence on the planning and design of the Old City of Beijing became even more significant,also making the theme represented thereby more prominent.
Another question to be further clarified is:How is it decided that the axis of the capital as it appeared on the surface plan runs perpendicularly from north to south and extends this way?The question seems simple,but it concerns the issue of orientation in the design and planning of a capital,that is,it must face towards the due south.From it derives the doctrine of”facing the south to be king.”There is no direct reference in documents to when this idea applied to city planning originated.
However,in”The Way the Craftsmen Build the City”in Kaogongi Zhoulithere is an implication that the city should be built towards the south.As for the layout of the capital,there are such prescriptions,”left for the Ancestral Temple and right for the Altar of Harvest”-“left”refers to east and”right”west,and”court in the front(south and market at the rear(north).”The north-south orientation of city had long been accepted by Chinese as a tradition and passed down.Archaeological discoveries have provided concrete evidence.All the ruins of the foundations of the palaces from the early Shang Dynasty attest to that the original structures above were facing south.
Two foundations found in the Shang ruins indicate that the palaces not only faced southward but also stood on the same north-south line with one in front of the other, which should be the primitive form of the principle -“court in the front and living quarters at the rear.”6 The foundations of city walls were also excavated in the capital relics of Shang; they appeared almost square, only the palaces were in the northeast of the city.7Most probably the idea of building the palaces in the middle of the city, i.e. on the central axis, hadn’t took shape or established as a rule until the Zhou Dynasty. This is the initial thought from which the traditional principle recorded in the classic of Zhouli developed. These became the rules for workmen to follow in the building of a capital in later times. The theory of “to choose the middle”was a reflection of that thought as it appeared in the passage of “Judge the Situation” (Shenshi) in The Book of Spring and Autumn by Li Buwei(Liishi chungiu) in the later part of the Warring States Period (475-221 B.C.) that “All rulers of ancient times did choose the middle place under the Heaven to establish their kingdoms.”
The facts mentioned above show that in designing the plan for a capital, the concept was to arrange the building of the city to face southward. This is deeply rooted in historical and cultural background and tradition. This fact is that the central part of China is located in the monsoon land of the northern hemisphere, where strong northwesterly winds blow with fierce coldness in winter. In summer southeasterly winds prevail causing the weather to be hot and humid with heavy rainfall. Thus to keep out the bitterly cold wind and to get the most sunshine andwarmth, it was advisable and reasonable to build the houses with windows and doors facing south and the high walls in the back facing north. This requirement of buildingprinciple and rule of “facing south”gradually prevailed in the design and planning of municipal construction. And from this principle and rule derived the doctrine of “facing the south to be king.”Such a tradition can be traced to the time of slave society. It became a confirmed system during the feudal era. Beijing,a famous historical and cultural city, has preserved these characteristics in the planning and design of its buildings.
· The Essential Task of Transforming Old Beijing and the Achievements With the birth of New China, the task of transforming Old Beijing into the capital of the People’s Republic of China was put on the agenda. This is to say, while preserving the special characteristics of this famous historic city of cultural richness, we must supply new concepts which reflect the spirit of the new era. This is not aneasy task. What we have done in the past thirty years showed that we have committed some irretrievable mistakes and damage. Nevertheless, we have had some achievements among which the transformation of Tian An Men Square is one.
Tian An Men Square was once the imperial court of feudal sovereignty. It was surrounded on three sides by red walls, along the inside of which there was a long corridor each made up of rooms whose eaves and ridges were connected successively.
It was called “A Thousand Steps Corridor.”The court within the red walls was in a “T” shape. It had been the place where royal ceremonies took place showing off the absolute authority of the feudal emperors. The place was out of bounds to the common people. The court was located on the central axis which is symbolic in the sense that it expressed the feudal ideology of “the Emperor is the Almighty Sovereign.
Entering the gate of Tian An Men, one must pass through layers of enclosed space in order to reach the nuclei of the royal buildings. They are the grandest buildings in the Forbidden City-Tai He Dian(the Palace of Prosperity and Peace), Zhong He Dian (the Central Peace Palace), Bao He Dian(the Palace of Preserving Peace), and the royalresidential palaces in the rear part of the Forbidden City-Qian Qing Gong(the Palaceof Heavenly Purity), Jiao Tai Dian (the Palace of Mutual Prosperity) and Kun Ning Gong (the Palace of Feminine Calmness).
