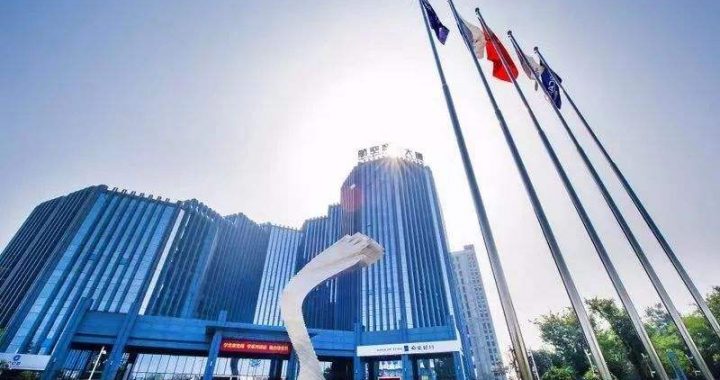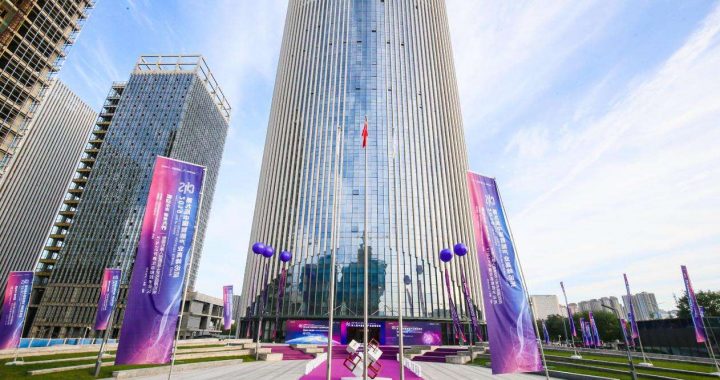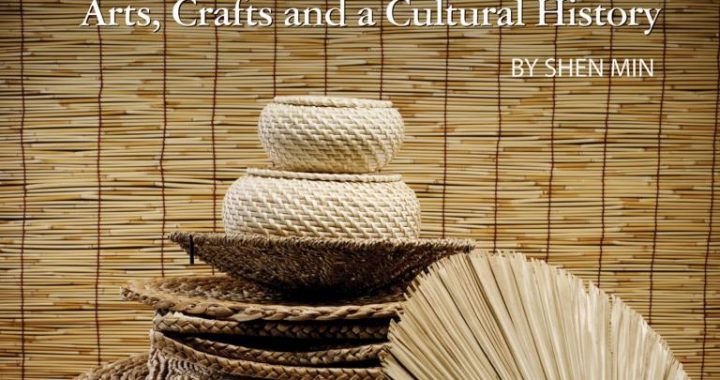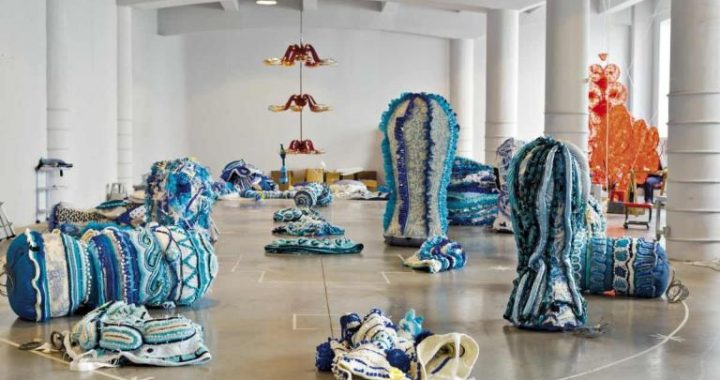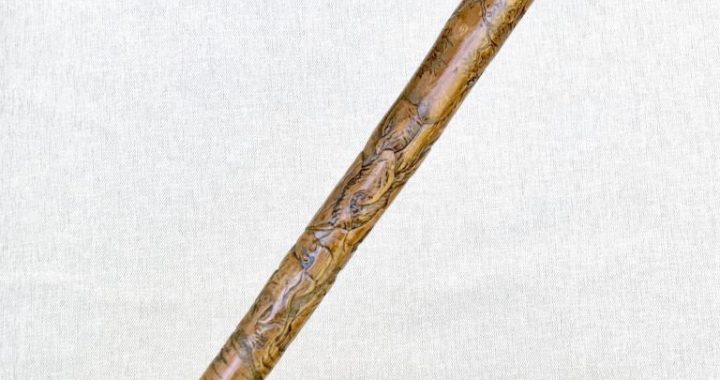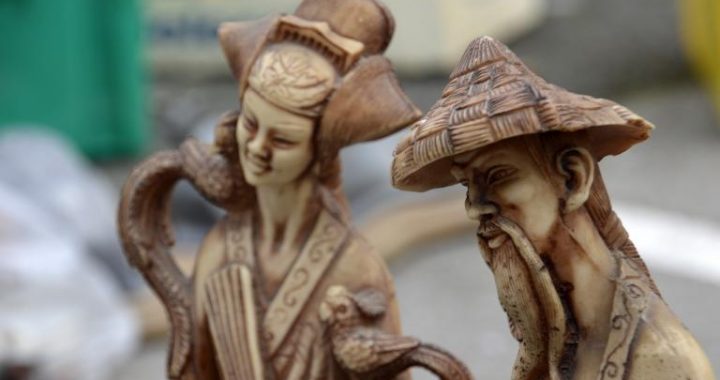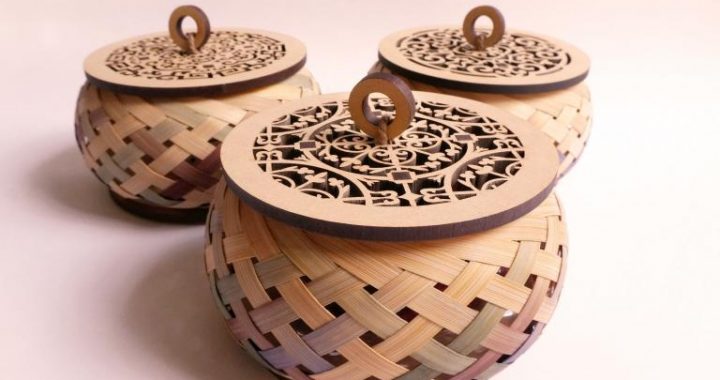Tibetan Buddhist architecture
11 min readThe natural environment of the Tibetan Plateau is relatively harsh. The climate is quite cold, with rela tively little rainfall. Trees and lumber are scarce, but stone is a readily available building materia The Tibetan Kingdom of Tubo emerged during the 7th century AD King Songtsen Gampo(617-650 AD) of Tubo had two wives, Tang Dynasty Princess Wencheng(c 623-680 AD, relocated to Tibet 641 AD) and Nepalese Princess Bhrikuti(dates unknown). Both women were devout Buddhists, and were instrumental in introducing Buddhism to Tibet. Princess Wencheng personally oversaw the construc tion of Tibet’s first Buddhist place of worship in Luoxie (present-day Lhasa). This family temple was the predecessor of today ‘ s Jokhang Temple In 762, King Trisong Detsen (742-797 AD) constructed Tibet’ sfirst formal Buddhist temple, Samye Monastery in Zhanang, and initiated seven young Tibetans as Tibet’s first Buddhist monks .

Prior to the introduction of Buddhism, the Tibetan people practiced an ancient form of shamanism known as Bon. When Buddhism arrived in Tibet, it brought with it strong elements of Indian TantricBuddhism and Hinduism. These diverse traditions combined to create the highly esoteric Tibetan Bud dhism, also known as Lamaism. Tibetan Buddhist Lama temples and monasteries are very different from Han Chinese Buddhist architectures. Their design is generally extremely bold, tending towards massive structures that are both solid and dynamic, decorated with brightly contrasting colors. The addition of paintings and sculptures in the same style creates an awe-inspiring and mystical atmosphere.
In 1253 AD, the Tibetan leader Phagspa(1235-1280 AD) established the Sakya Dynasty with the support of the Mongol Empire, and brought about the reunification of Tibet. Tibet once more officially became part of China, and Lamaism was introduced to mongolia. during the early 15n century(the early Ming Dynasty), Tsongkhapa (1357-1419 AD) carried out a religious reformation in Tibet and established the Gelugpa, or Yellow Hat School of Buddhism, which became Tibet’s most powerful theocracy. Tsongkhapa constructed six major Yellow Hat monasteries: Tashilhunpo Monastery in Shigatse; Gandan, Drepung, and sera Monasteries in Lhasa; Kumbum Monastery in Qinghai Province, and Labrang Monastery in Gansu Province. These structures are all classic examples of large-scale Tibetan Buddhist architecture .
During the Mongolian-ruled Yuan Dynasty(1271-1368 AD), Yellow Hat Lama temples and monaster ies were constructed throughout Mongolia and surrounding regions During the Ming and Qing dynasties, a number of Lama temples and lama pagodas were constructed in Beijing and northern China as part of the process of uniting the Tibetan and mongolian ethnic groups.
Tibetan Buddhist temples and monasteries can be divided into three architectural styles: Tibetan mixed Tibetan-Han Chinese, and han chinese the closer to tibet the more completely tibetan the architecture. Inner Mongolia has many mixed Tibetan-Han style temples in which the Tibetan component predominates. Beijing and northern China have mixed Tibetan-Han style temples in which the Han component predominates, as well as temples that are completely Han chinese.
Samye Monastery in Dranang(construction started 762 AD) was the first Buddhist monastery to be founded in Tibet. It is surrounded by a circular wall, with a square courtyard in the middle. In the center is the multi-storied Utse Great Hall. On the third story of the hall are five Han style pavilions The center pavilion represents sacred Mt Meru, considered in Buddhist and Hindu tradition to be the center of the universe. The pavilions surrounding it represent the four peaks that surround the sacred mountain. To the left and right of the great hall are the hall of the sun and the hall of the moon, which embolize the sun and moon circling Mt Meru. White, red, black and blue pagodas at the four corners of the Great Hall represent the four great kings who lived on the slopes of Mt Meru. Additional small structures represent the four great continents and the eight small continents. The layout of the entire monastery forms a giant mandala that represents buddhist cosmology Shalulakhang Hall, Shalu Monastery, Shigatse .
Shalu monastery(construction started 1087, rebuilt Yuan Dynasty c late 13th century) is located southeast of Shigatse, Tibet. The only completely preserved portion of the monastery is the main central structure, Shalulakhang Hall. The lower floor is a large square assembly hall with a flat ceiling that is vaulted in the center. Light streams in through skylights at the top of the vault, a design that later became common in Tibetan Buddhist architecture. The second floor is classic han Chinese architecture, consisting of four halls laid out along a symmetrical axis around a central courtyard. Tibetan records indicate that many Han Chinese carpenters were brought to work on the construction of the monastery. The monastery is encircled by a massive, inward-sloping wall. In the center of the wall,a parched entryway rises to the horizontal balcony above it, creating a central focal point and unifying the entire structure. This type of central entrance porch and balcony is a distinctive feature of Tibetan Buddhist architecture.
The precursor of Lhasa’s Jokhang Temple was initially constructed during the 7th century. After under going centuries of reconstruction and expansion, it became a formal temple during the Ming and Qingdynasties. The temple’s main entrance porch faces west, opening into a courtyard and a covered walk way which leads to the principal structure, Sakyamuni Hall. Sakyamuni Hall is hollow and square with four stories. The interior courtyard is three stories high with a flat ceiling, surrounded by individual prayer halls. The fourth story is topped with a Han Chinese style gilded copper roof, with flat-topped gilt pagodas at each of the four corners. Short upturned eaves extend from the third and fourth stories, uniting the entire structure and creating a beautifully variegated outline. The contrast of the swooping eaves and golden pagodas is particularly striking The covered walkway that encircles Sakyamuni hall contains numerous prayer wheels. Devotees spin the prayer wheels as they circumambulate the hall Each turn of a prayer wheel is considered the equivalent of chanting one Buddhist sutra. Outside thetemple’s main entrance is a small enclosed courtyard, which contains a willow tree said to have been planted by Princess Wencheng(c. 623-680 AD), as well as a monument to the historic alliance between the Tang Dynasty and the Tibetan Kingdom of Tubo .
Jokhang Temple’s porched entryway, covered walkway, and Sakyamuni Hall, plus the small courtyard outside the entrance, are symmetrically laid out along a central axis. additional outbuildings surround the temple complex, creating a contrasting irregular outline. The numerous golden decorative elements on the roof of the temple create a rich and varied effect. Tibetan buddhist architecture often utilizes horizontal decorative borders known as”tamarisk walls”to encircle the top of a structureThese dark brown, bristly borders are made by binding tamarisk shoots together into small bundles and cutting them into even lengths. The bundles are soaked in red mud and stacked with the cut ends facing out to form the topmost layer of the wall .
Tashilhunpo Monastery in Shigatse, Tibet(construction started 1447 AD) and Labrang Monastery in Xiahe, Gansu Province(construction started 1709 AD) are two of the six great Lama temples of the Gelupka Yellow Hat School of Tibetan Buddhism. They are both located at the base of mountains.
Tashilhunpo Monastery is the historical seat of the Panchen Lama, one of Tibetan Buddhisms two highest spiritual leader .

The main buildings of Labrang Monastery are located at the base of Beishan Mountain in Gansu Prov ince. The tallest buildings, including the prayer halls, Buddha Halls, and residences for Living Buddhas, are tucked in close to the foot of the mountain. Small courtyards that house the monks cluster around the periphery, covering the largest area. The outermost sections consists of a covered walkway thatencircles the monastery on three sides, with over 500 niches containing Buddhist statues and prayer wheels. Streets and lanes criss-cross the monastery, resembling a small city. The monastery was built over the course of several decades. The monastery is laid out organically, rather than symmetrically on a central axis front to back, Wensi Institute Hall consists of an entrance porch, front courtyard and hall. the main s The heart of the monastery is Wensi Institute Hall, the largest of the monastery’s six structures. Fro prayer hall and covered walkway, and the towering rear hall. Like Shalu Monastery, the main hall has a central open space rising in the middle, topped with a flat ceiling The space inside the prayer hall is vast and low. The walls are covered with murals, textiles cover the ground, columns and ceiling and prayer flags and thangka scrolls painted with images of Buddhas hang everywhere, creating a dark and numinous atmosphere. The rear hall is divided into a number of rooms containing buddhist statuesstupas commemorating historical Living Buddhas, and images of the wrathful protective deities of Tibetan Buddhism. The tall but narrow space of the rear hall contributes to its awe-inspiring and mys terious atmosphere. The silhouette is bold and dynamic, rising in graduated tiers from front to back .
The basic traditional Tibetan administrative unit was the zong, equivalent to a chinese county. The most magnificent construction, the Potala Palace in Lhasa(construction started 1645 AD), was the governmental center of each zong was generally a fortified stronghold located on a mountain. Tibet’s seat of Tlbet’s highest spiritual leader, the Dalai Lama. It was therefore both Tibet’s most important ad ministrative center and Tibetan Buddhism’s most revered religious site The Potala Palace, located on Pota Mountain, is a spectacular fortress unparalleled in the history of Chinese architecture. The facade is thirteen stories tall at its highest point, reaching a total elevation of 178 meters above the base of the mountain The palace stretches for over 3 60 meters from east to west and has over 2000 rooms .
The central section of the potala palace is known as the red palace. it contains a buddha hall and a Stupa hall that holds stupas commemorating historical Dalai Lamas. to the east and west of the red Palace are the east white palace, the historical residence of the dalai lama, and the west white palace which houses the Potala’s monks Extending forward below the Red Palace is a massive white base that links the east and West White Palaces, and which contains various storage areas. Concave balconies rise one above the other up the center of the Red Palace. On top of the flat roof, numerous small halls roofed with gilded copper tiles provide a visual focus and further enhance the overall composition of the structure. a dark brown border wall encircles the top of the entire palace, echoing the color of the red palace. Below the brown border wall is a white border wall, which echoes the wall color of the White Palace. The Potala rises organically out of the mountain on which it is built. The inward curving center section closely follows the shape of the mountain, while the outer wallis made out of stone blocks very similar to the stone of the mountain slope. The graduated flat roofs and balconies create afeeling of natural stability. Every aspect of the great structure harmonizes closely with the surroundng terrain.
Two rows of blank windows run along the lower part of the outer stone wall. A 20-meter high wallbeneath makes the structure seem even taller. the brown border wall is embellished with numerous gilded copper plates, while on top of the wall golden spires, treasure jars, and lotuses reach to the sky Together with the gilded roof, they form a dazzling picture against the backdrop of blue sky white clouds, and snow-capped mountains. From base to summit, the Potala changes from rough to refined simple to ornate, sturdy to splendid, homogenous to diverse, and muted to multihued. This progression naturally leads the attention upward, making the structure appear even more lofty and imposing The Potala Palace is breathtaking in its majesty and splendor. Its incomparable artistic value has earned it a place as one of humanity ‘ s great architectural masterpieces.
The Lama temples of Inner Mongolia are generally built on flat sites. Xilituzhao Temple in Hohhot (construction started c late 16th century; expanded 1688 AD) is constructed entirely in the Han Chinese style, consisting of a series of courtyards laid out symmetrically along a central axis. The only exception is the main prayer hall in the center, which is a mixture of Han and Tibetan architecture. Atthe center of the roof are a golden Dharma Wheel, two golden deers, and a golden spire. The brick walls on either side of the entrance porch are divided into three horizontal sections, simple on the bottom and ornate on the top The hall is topped not with a traditional Tibetan style flat roof, but rather three linked Chinese style hip-and-gable roofs .
The reign of the Qing Dynasty Emperors Kangxi, Yongzheng and Qianlong started in 1713 AD and lasted for seventy years. During this period, many large-scale Lama temples were constructed in Bei jing and Chengde, exemplified by Puning Monastery and putuo Zongsheng Temple, both in Chengde Hebei province .
The front section of Puning Monastery (construction started 1755 AD) is a typical northern Han Chinese style buddhist temple. In the rear, the terrain rises ten meters to a plateau, where the prin cipal structure, the Mahayana Hall, is surrounded by a number of Tibetan style Lama pagodas and platforms. Five pavilions rise from the roof of the Mahayana Hall. This design, like that of Samye Monastery in Tibet, is in the form of great mandala that represents the buddhist cosmology. Inside the Mahayana Hall is the monumental statue of Guanyin of the Thousand Hands and Eyes Putuo Zongsheng Temple(construction started 1767 AD) is modeled on the Potala Palace. However, it incorporates a number of han chinese elements .
Tibetan Buddhist Lama pagodas are quite different from Han Chinese Buddhist pagodas, which are pri marily pavilion-type towers. Lama pagodas may be divided into bottle-type pagodas, diamond throne pagodas, and pass-through pagodas .
Bottle-type pagodas are so called because their shape resembles a water bottle. The oldest extant ex ample is the Miaoying Temple Pagoda(the White Pagoba in present-day Beijing)(construction started 1271 AD). It dates from the Yuan Dynasty(1271-1368 AD) capital of Dadu (present day Beijing) and was designed by the Nepalese artisan ahnigethe(1244-1306 AD). constructed of stone faced with brick, and plastered with white lime, it appears as bright as jade. at the top is a gilt copper canopy which contrasts sublimely with the white pagoda. Powerful and majestic, the White Pagoba is the epit ome of bottle-type Lama pagodas .
The Kumbum Stupa(c Ming Dynasty, 1368-1644 AD) at Palkhor Monastery in Gyangze, Tibet is a relatively early example of a Tibetan Buddhist bottle-type Lama pagoda. It has a very large base and a short, thick body, topped with a gold dome and intricate golden roof and spire, similar to those of Nepalese pagodas. Buddha Eyes are painted around the base of the dome Diamond throne pagodas are groupings consisting of a large central pagoda surrounded by smaller pagodas at each corner, placed on a large foundation. This design, in the form of a mandala, is a visual representation of the Tibetan Buddhist concept of the universe. The most important diamond throne pagodas still in existence are not in Tibet, but rather in Beijing and Inner Mongolia. They include the Zhenjue Temple Pagodas and the Biyun Temple Pagodas, both in Beijing Pass-through pagodas are located across streets or at temple entrances. They consist of a tall base with perforated archway through which pedestrians may pass, with one or more Lama pagodas on top of the base. Passing through the opening was considered an opportunity to gain merit by paying homage to Buddha, represented by the pagodas above. Famous examples of pass-through pagodas include the Cloud Platform at Juyongguan Pass outside of Beijing(only the base remains) and Yuntai mountain Pagoda in Zhenjiang, Jiangsu Province, both dating from the Yuan Dynasty(1271-1368 AD).

