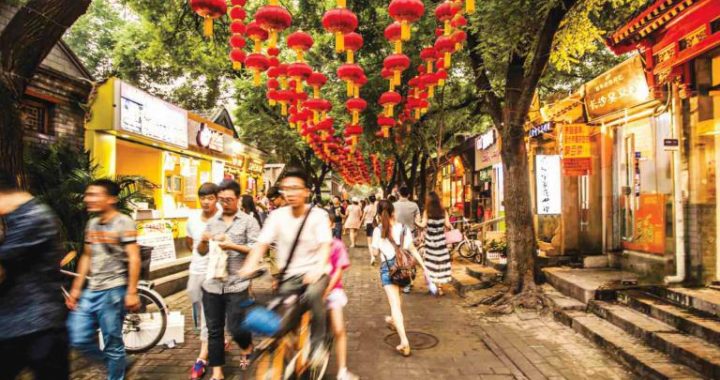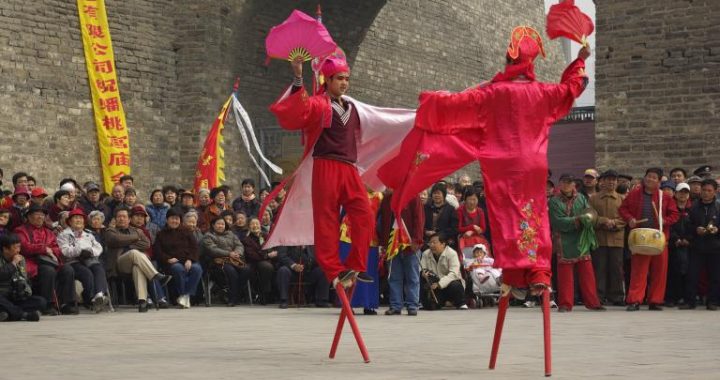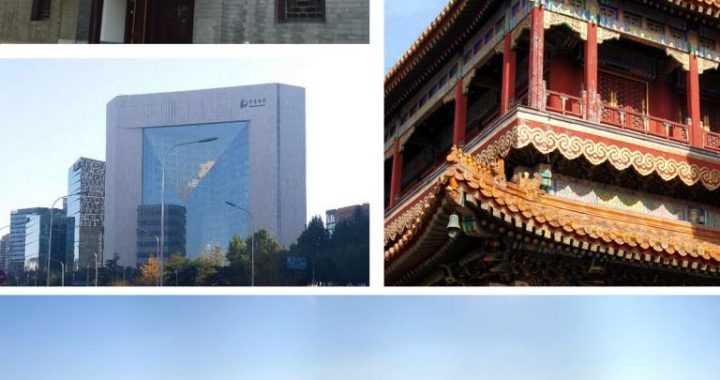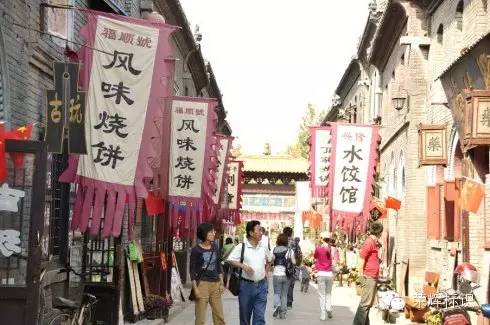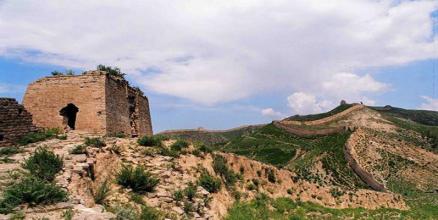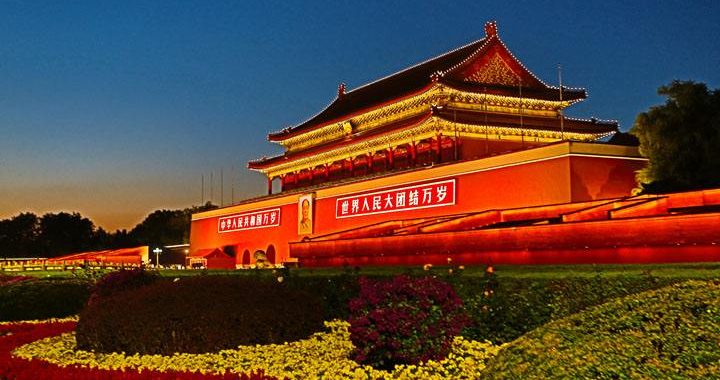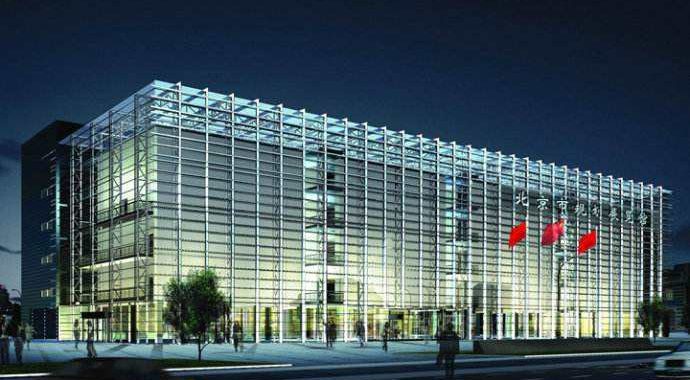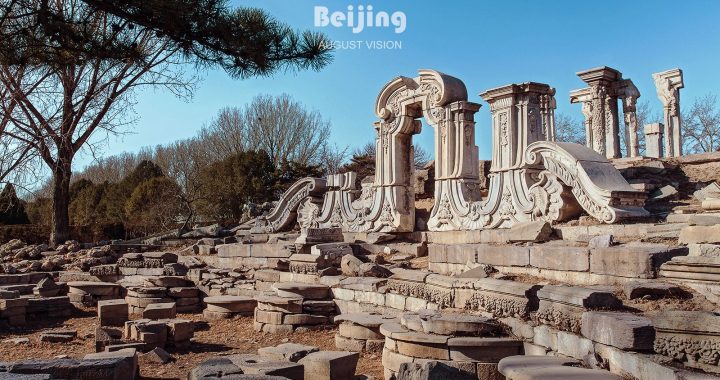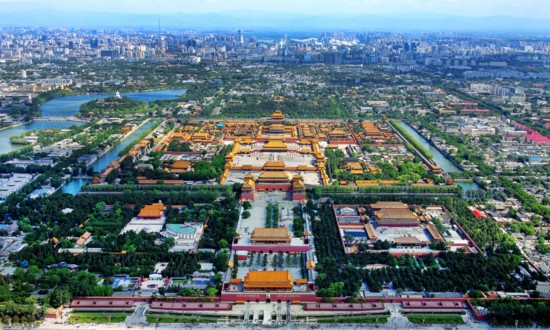Tsinghua School and Auditorium
1 min readTsinghua School,a two-floor German style building,was one of the main buildings of the school at it’s early stage and a student dormitory building.
The west wing was built during 1909-191land the east wing was built in 1916.The total construction area-Was 4650 m2.
The four Chinese characters painted above the main entrance read“Tsinghua School”,the first name of the institution when it was c founded.
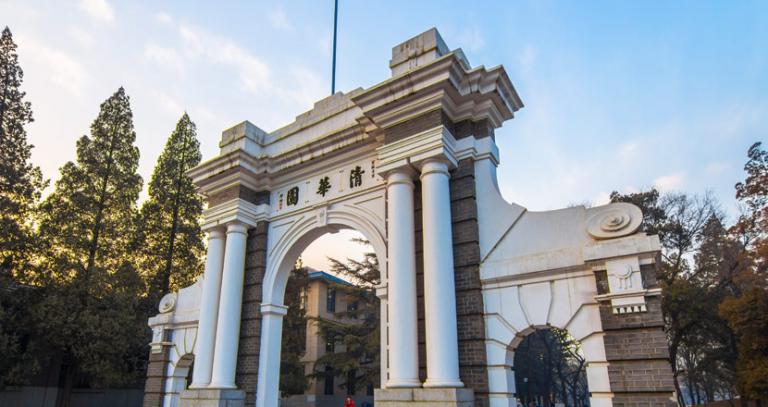
In the last few decades,it was used as teaching building andclassrooms.Now it is the offices of some main administration departments:the Graduate School,the undergraduate academic department and the R&D department.
Auditorium
Located at the heart of the oldest area on Tsinghua campus is the imposing auditorium.Mixing Greek and Roman architectural styles,the 1,200-seat auditorium has a rounded roof,a brass gate and fourlarge white marble columns.It possesses few design embellishments;its magnificence is evident in its simplicity.In its day,it was the largest auditorium of its kind at a university in China and could seat the entire faculty,staff and student body for school assemblies.
